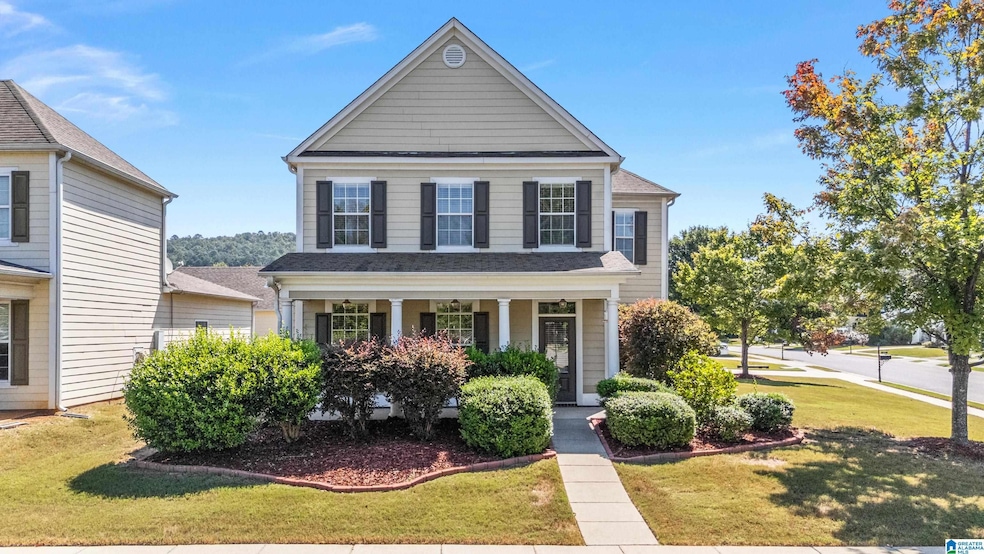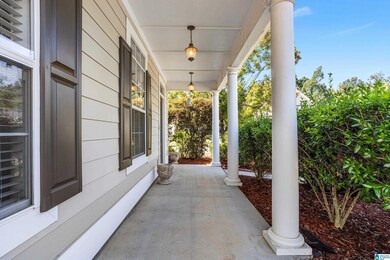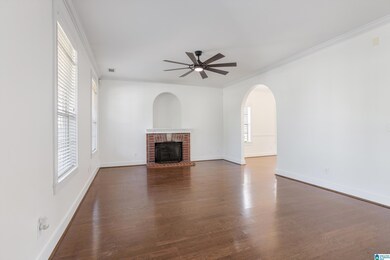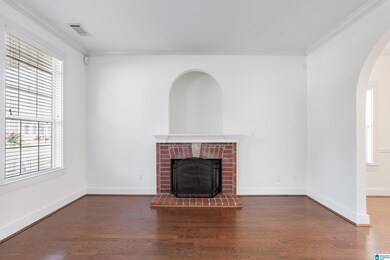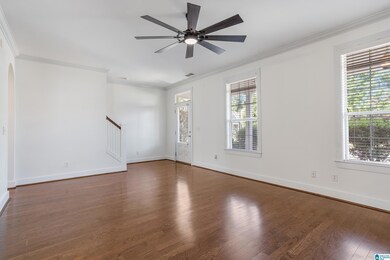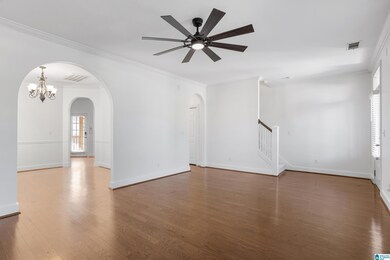
Highlights
- Sitting Area In Primary Bedroom
- Attic
- Breakfast Room
- Wood Flooring
- Great Room with Fireplace
- Fenced Yard
About This Home
As of October 2024Welcome to 1047 Kelly Creek Way, a wonderful home with one of the largest floor plans offered in this community. Enjoy the freshly painted interior, new carpet upstairs & hardwoods on the main! Home features a spacious kitchen w/breakfast rm & separate formal dining rm adjacent to the great rm w/FP. The half bath & laundry are on main. All baths are freshly painted light & neutral w/tile floors. Upstairs: Large master bedroom w/ceiling fan, sitting area & walk-in closet. Master bedroom has a garden tub, separate shower & double vanities. Bedrooms 2 & 3 are also upstairs + a full bath. The exterior features a screened wrap-around porch, covered front porch plus a fenced-in yard. Home has a large detached garage w/permanent stairs to a LG space for storage or a future room. Kelly Creek Gardens is a sought after small sidewalk community with a fenced-in dog park and is close to The Shops of Grand River, Barber Motorsports, Buc-ees & more! Schedule a tour to see this home today!
Home Details
Home Type
- Single Family
Est. Annual Taxes
- $250
Year Built
- Built in 2007
Lot Details
- 8,712 Sq Ft Lot
- Cul-De-Sac
- Fenced Yard
- Sprinkler System
- Few Trees
HOA Fees
- $21 Monthly HOA Fees
Parking
- 2 Car Detached Garage
- Garage on Main Level
- Side Facing Garage
- Driveway
Home Design
- Slab Foundation
- HardiePlank Siding
Interior Spaces
- 2-Story Property
- Smooth Ceilings
- Ceiling Fan
- Recessed Lighting
- Stone Fireplace
- Gas Fireplace
- Window Treatments
- Great Room with Fireplace
- Breakfast Room
- Dining Room
- Walkup Attic
Kitchen
- Electric Oven
- Gas Cooktop
- Built-In Microwave
- Dishwasher
- Laminate Countertops
Flooring
- Wood
- Carpet
- Tile
Bedrooms and Bathrooms
- 3 Bedrooms
- Sitting Area In Primary Bedroom
- Primary Bedroom Upstairs
- Walk-In Closet
- Split Vanities
- Bathtub and Shower Combination in Primary Bathroom
- Garden Bath
- Separate Shower
- Linen Closet In Bathroom
Laundry
- Laundry Room
- Laundry on main level
- Washer and Electric Dryer Hookup
Outdoor Features
- Patio
- Porch
Schools
- Moody Elementary And Middle School
- Moody High School
Utilities
- Central Heating and Cooling System
- Underground Utilities
- Electric Water Heater
Community Details
- Association fees include common grounds mntc, management fee
- Kelly Creek Association, Phone Number (205) 970-2222
Listing and Financial Details
- Visit Down Payment Resource Website
- Assessor Parcel Number 27-03-05-0-000-016.000
Ownership History
Purchase Details
Home Financials for this Owner
Home Financials are based on the most recent Mortgage that was taken out on this home.Purchase Details
Home Financials for this Owner
Home Financials are based on the most recent Mortgage that was taken out on this home.Purchase Details
Home Financials for this Owner
Home Financials are based on the most recent Mortgage that was taken out on this home.Map
Similar Homes in the area
Home Values in the Area
Average Home Value in this Area
Purchase History
| Date | Type | Sale Price | Title Company |
|---|---|---|---|
| Warranty Deed | $305,000 | None Listed On Document | |
| Warranty Deed | $196,000 | None Available | |
| Warranty Deed | $205,257 | None Available |
Mortgage History
| Date | Status | Loan Amount | Loan Type |
|---|---|---|---|
| Open | $274,500 | New Conventional | |
| Previous Owner | $116,300 | New Conventional | |
| Previous Owner | $137,000 | New Conventional | |
| Previous Owner | $204,700 | New Conventional | |
| Previous Owner | $205,257 | New Conventional |
Property History
| Date | Event | Price | Change | Sq Ft Price |
|---|---|---|---|---|
| 10/07/2024 10/07/24 | Sold | $305,000 | 0.0% | $152 / Sq Ft |
| 09/14/2024 09/14/24 | Price Changed | $305,000 | +1.7% | $152 / Sq Ft |
| 08/30/2024 08/30/24 | For Sale | $299,900 | +53.0% | $149 / Sq Ft |
| 05/24/2019 05/24/19 | Sold | $196,000 | -3.9% | $96 / Sq Ft |
| 04/14/2019 04/14/19 | For Sale | $204,000 | -- | $100 / Sq Ft |
Tax History
| Year | Tax Paid | Tax Assessment Tax Assessment Total Assessment is a certain percentage of the fair market value that is determined by local assessors to be the total taxable value of land and additions on the property. | Land | Improvement |
|---|---|---|---|---|
| 2024 | $1,225 | $49,928 | $8,400 | $41,528 |
| 2023 | $1,225 | $49,390 | $8,400 | $40,990 |
| 2022 | $1,212 | $24,695 | $4,200 | $20,495 |
| 2021 | $713 | $24,695 | $4,200 | $20,495 |
| 2020 | $688 | $20,440 | $3,500 | $16,940 |
| 2019 | $734 | $20,229 | $3,000 | $17,229 |
| 2018 | $671 | $19,960 | $0 | $0 |
| 2017 | $673 | $19,960 | $0 | $0 |
| 2016 | $671 | $19,960 | $0 | $0 |
| 2015 | $673 | $19,640 | $0 | $0 |
| 2014 | $673 | $20,040 | $0 | $0 |
Source: Greater Alabama MLS
MLS Number: 21395891
APN: 27-03-05-0-000-016.000
- 61 Haines Dr Unit 61
- 59 Haines Dr Unit 59
- 58 Haines Dr Unit 58
- 16A Haines Dr Unit 16
- 15 Haines Dr Unit 15
- 13 Haines Dr Unit 13
- 14 Haines Dr Unit 14
- 12 Haines Dr Unit 12
- 62 Haines Dr Unit 62
- 221 Park Ave
- 0021 Arbor Ridge
- The Kingswood Arbor Ridge
- The Avondale Arbor Ridge
- The Bradley Arbor Ridge
- 0023 Arbor Ridge
- THE AVERY Arbor Ridge
- THE LANCASTER Arbor Ridge
- 0020 Arbor Ridge
- 0024 Arbor Ridge
- THE TELFAIR Arbor Ridge
