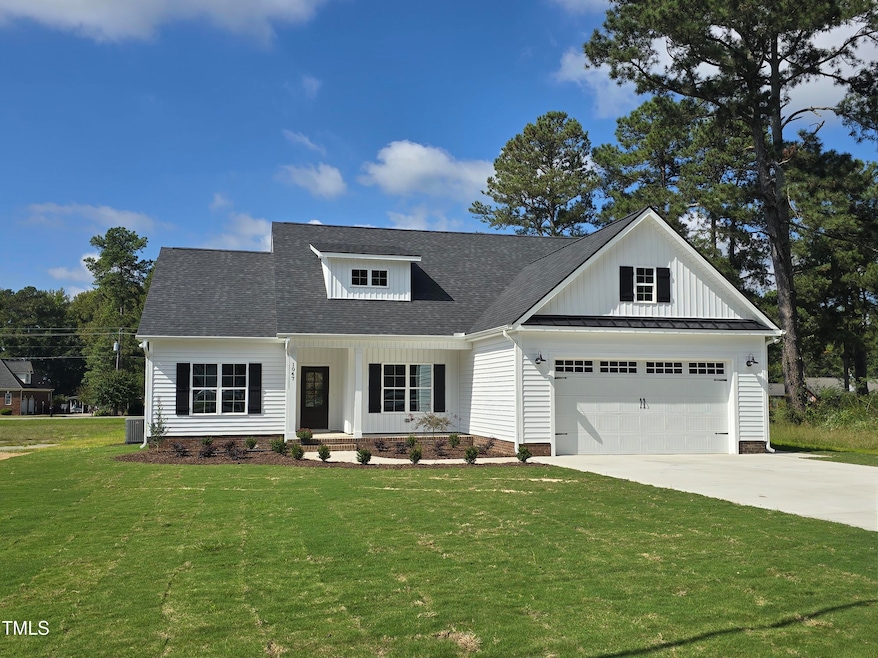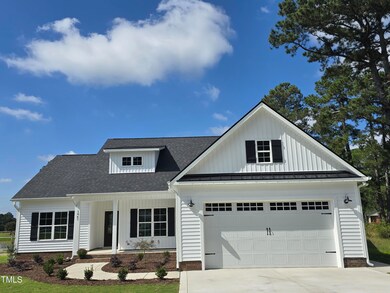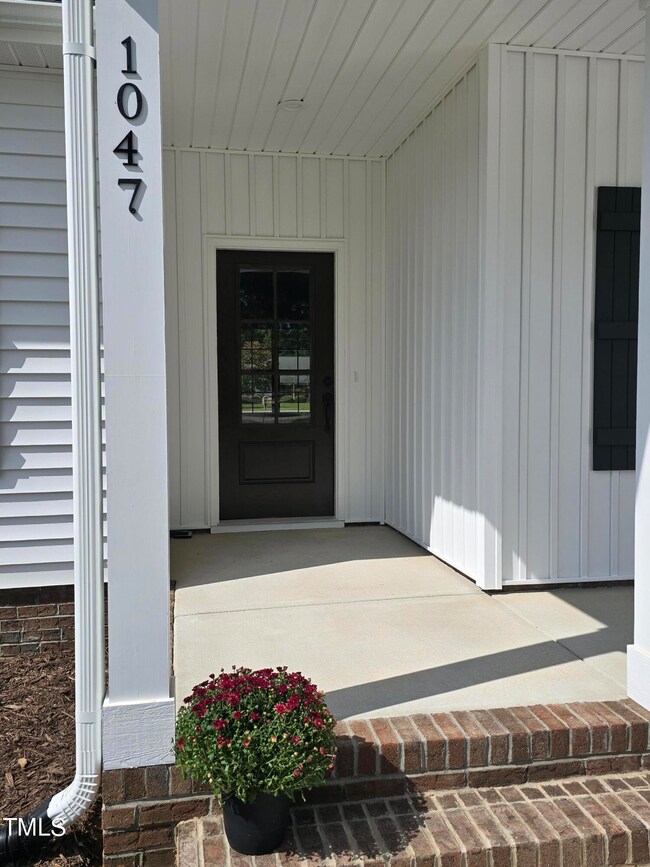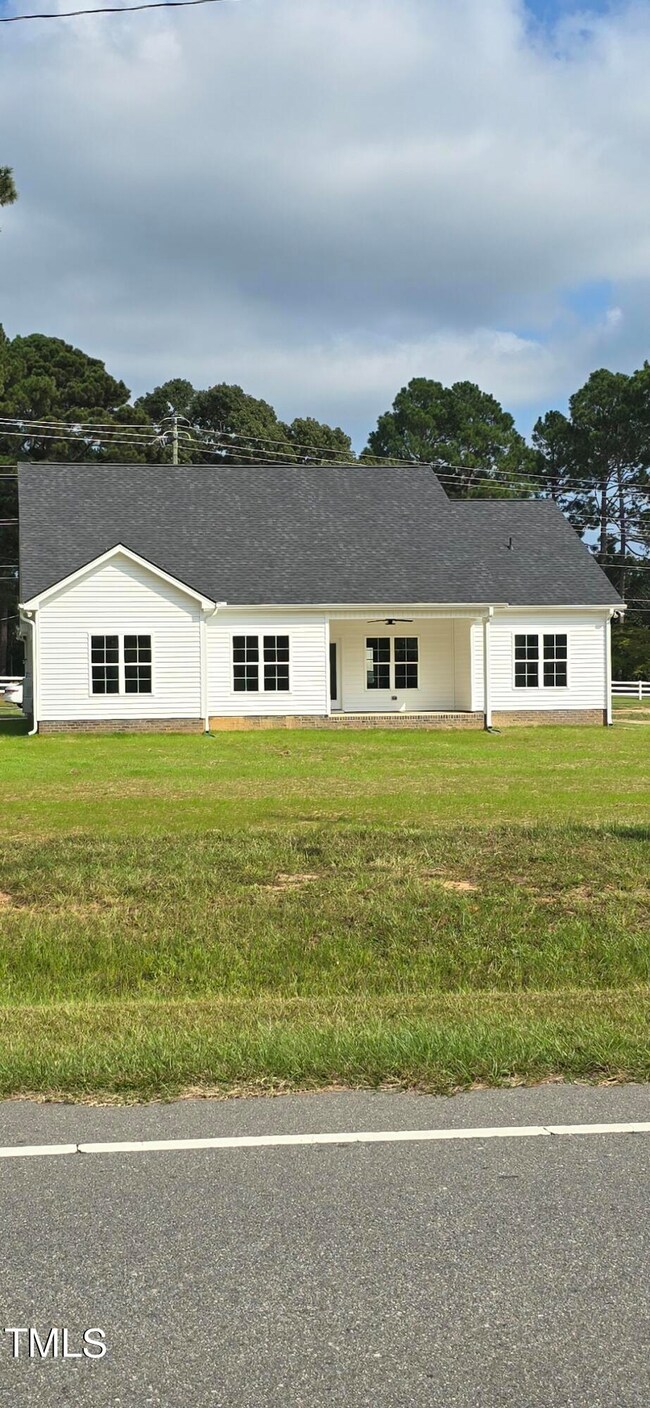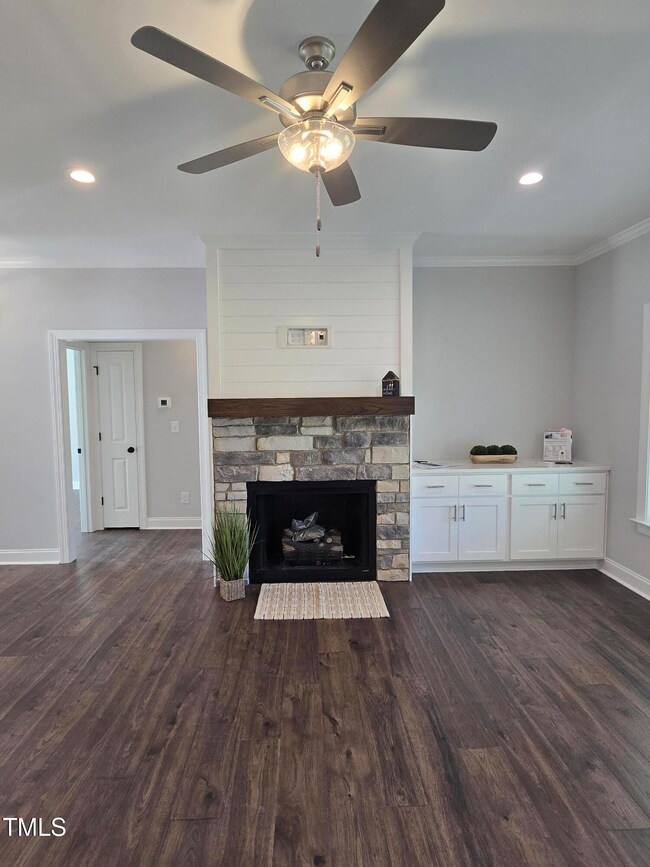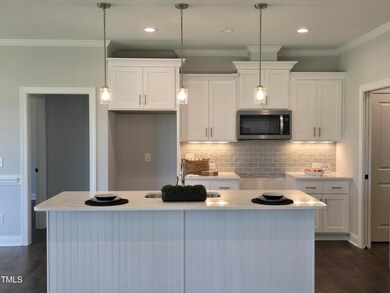
1047 N Lincoln St Benson, NC 27504
Highlights
- Under Construction
- Open Floorplan
- Traditional Architecture
- Finished Room Over Garage
- Recreation Room
- Attic
About This Home
As of November 2024True Classic Home in Benson located on the North Side of Town! Enjoy this 4 Bedroom, 2 Bath Home. Added Features are Upgraded RevWood Waterproof, Maximum Scratch Proof Laminate Hardwood throughout downstairs with LVT in Bathrooms, Tile Shower in Primary Bath along with a Soaking Tub and Double Vanities. Primary Closet is Walk in. Quartz Countertops in the Kitchen with Tile Backsplash.
Enjoy your Coffee or Wine in the Family Room by the fireplace or on the Back Porch. Bonus is the Huge Rec Room upstairs, Attached 2 Car Garage, Spacious Laundry Room and Tankless Hot Water Heater. Don't Wait, Go see this Great Home Today!
Last Agent to Sell the Property
One Source Realty Inc. License #243759 Listed on: 07/09/2024
Home Details
Home Type
- Single Family
Est. Annual Taxes
- $435
Year Built
- Built in 2024 | Under Construction
Lot Details
- 0.31 Acre Lot
- Landscaped
- Cleared Lot
- Back Yard
Parking
- 2 Car Attached Garage
- Finished Room Over Garage
- Front Facing Garage
- Garage Door Opener
- Private Driveway
- Open Parking
Home Design
- Traditional Architecture
- Brick Foundation
- Stem Wall Foundation
- Frame Construction
- Architectural Shingle Roof
- Metal Roof
- Board and Batten Siding
- Vinyl Siding
Interior Spaces
- 2,167 Sq Ft Home
- 1-Story Property
- Open Floorplan
- Crown Molding
- Ceiling Fan
- Recessed Lighting
- Ventless Fireplace
- Gas Log Fireplace
- ENERGY STAR Qualified Windows
- Family Room with Fireplace
- L-Shaped Dining Room
- Recreation Room
- Neighborhood Views
- Carbon Monoxide Detectors
Kitchen
- Eat-In Kitchen
- Electric Range
- Microwave
- Dishwasher
- Kitchen Island
- Quartz Countertops
Flooring
- Carpet
- Luxury Vinyl Tile
Bedrooms and Bathrooms
- 4 Bedrooms
- Walk-In Closet
- 2 Full Bathrooms
- Double Vanity
- Private Water Closet
- Separate Shower in Primary Bathroom
- Soaking Tub
- Bathtub with Shower
Laundry
- Laundry Room
- Laundry on main level
- Washer and Electric Dryer Hookup
Attic
- Permanent Attic Stairs
- Unfinished Attic
Outdoor Features
- Covered Patio or Porch
- Rain Gutters
Schools
- Benson Elementary And Middle School
- S Johnston High School
Utilities
- Central Air
- Heating unit installed on the ceiling
- Heat Pump System
- Propane
- Tankless Water Heater
- Fuel Tank
- Cable TV Available
Community Details
- No Home Owners Association
- Built by Johnson Building Company Inc
Listing and Financial Details
- Home warranty included in the sale of the property
- Assessor Parcel Number 01E09068
Ownership History
Purchase Details
Home Financials for this Owner
Home Financials are based on the most recent Mortgage that was taken out on this home.Purchase Details
Home Financials for this Owner
Home Financials are based on the most recent Mortgage that was taken out on this home.Purchase Details
Purchase Details
Similar Homes in Benson, NC
Home Values in the Area
Average Home Value in this Area
Purchase History
| Date | Type | Sale Price | Title Company |
|---|---|---|---|
| Warranty Deed | $390,000 | None Listed On Document | |
| Warranty Deed | $210,000 | None Listed On Document | |
| Warranty Deed | $332,000 | South Law Firm Pllc | |
| Warranty Deed | -- | Levinson James R | |
| Warranty Deed | $37,000 | Levinson James R |
Mortgage History
| Date | Status | Loan Amount | Loan Type |
|---|---|---|---|
| Open | $189,999 | New Conventional | |
| Previous Owner | $210,000 | New Conventional |
Property History
| Date | Event | Price | Change | Sq Ft Price |
|---|---|---|---|---|
| 11/06/2024 11/06/24 | Sold | $389,999 | 0.0% | $180 / Sq Ft |
| 10/11/2024 10/11/24 | Pending | -- | -- | -- |
| 10/06/2024 10/06/24 | Price Changed | $389,999 | -0.9% | $180 / Sq Ft |
| 10/01/2024 10/01/24 | Price Changed | $393,400 | -0.1% | $182 / Sq Ft |
| 09/18/2024 09/18/24 | Price Changed | $393,900 | -1.5% | $182 / Sq Ft |
| 09/06/2024 09/06/24 | Price Changed | $399,899 | 0.0% | $185 / Sq Ft |
| 08/29/2024 08/29/24 | Price Changed | $399,900 | 0.0% | $185 / Sq Ft |
| 08/19/2024 08/19/24 | Price Changed | $399,999 | -2.4% | $185 / Sq Ft |
| 07/09/2024 07/09/24 | For Sale | $409,999 | -- | $189 / Sq Ft |
Tax History Compared to Growth
Tax History
| Year | Tax Paid | Tax Assessment Tax Assessment Total Assessment is a certain percentage of the fair market value that is determined by local assessors to be the total taxable value of land and additions on the property. | Land | Improvement |
|---|---|---|---|---|
| 2024 | $435 | $34,000 | $34,000 | $0 |
| 2023 | $435 | $34,000 | $34,000 | $0 |
| 2022 | $396 | $30,940 | $30,940 | $0 |
| 2021 | $396 | $30,940 | $30,940 | $0 |
| 2020 | $399 | $30,940 | $30,940 | $0 |
| 2019 | $399 | $30,940 | $30,940 | $0 |
| 2018 | $0 | $30,940 | $30,940 | $0 |
| 2017 | $408 | $30,940 | $30,940 | $0 |
| 2016 | $405 | $30,940 | $30,940 | $0 |
| 2015 | -- | $30,940 | $30,940 | $0 |
| 2014 | -- | $30,940 | $30,940 | $0 |
Agents Affiliated with this Home
-

Seller's Agent in 2024
Mary Beth Rhodes
One Source Realty Inc.
(919) 868-0032
35 in this area
66 Total Sales
-

Buyer's Agent in 2024
Dale Suggs
Keller Williams Realty Cary
(919) 538-3668
1 in this area
135 Total Sales
Map
Source: Doorify MLS
MLS Number: 10040083
APN: 01E09068
- 1039 N Lincoln St
- Tract 4 Benson Hardee Rd
- Tract 3 Benson Hardee Rd
- Tract 2 Benson Hardee Rd
- Tract 1 Benson Hardee Rd
- 0 Benson Hardee Rd Unit 10069689
- 704 N Lincoln St
- 206 W Stoneybrook Ct
- 116 Colonade Ct
- 205 N Augusta Ave
- 140 Dogeye Rd
- 702 W Main St
- 609 W Main St
- 303 W Martin St
- 500 W Main St
- 107 S Mule Way
- 107 S Mule Way Unit 90
- 300 S Pine St
- 302 S Pine St
- 415 W Plentiful Way Unit 108p
