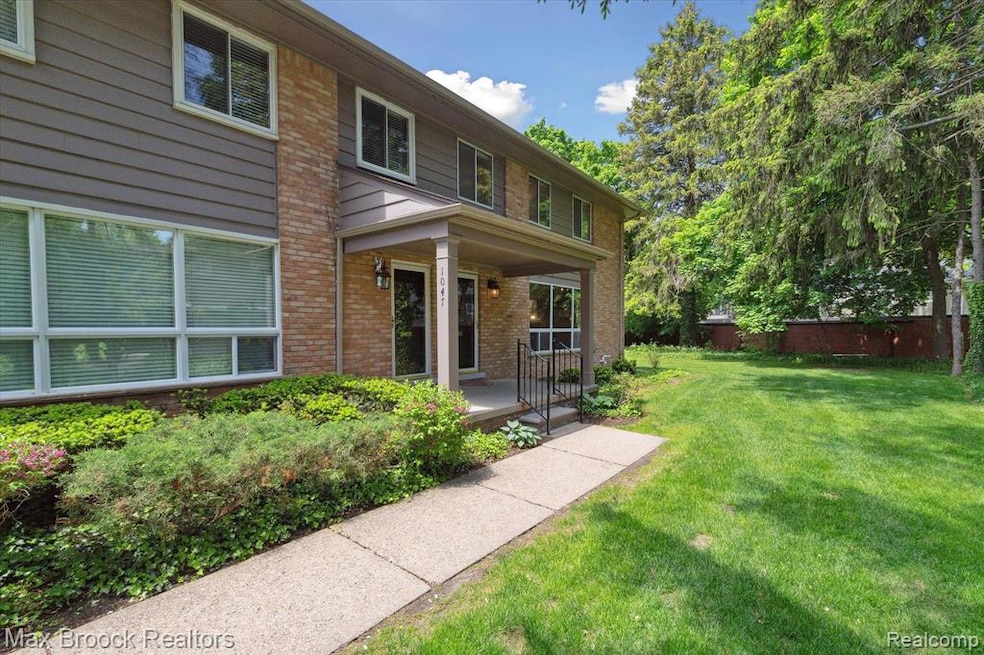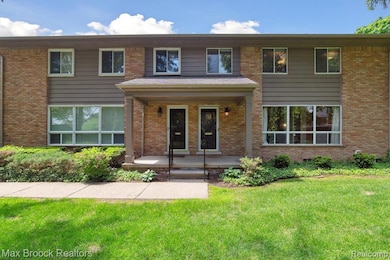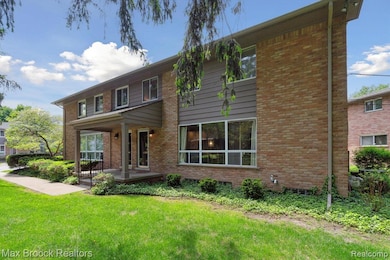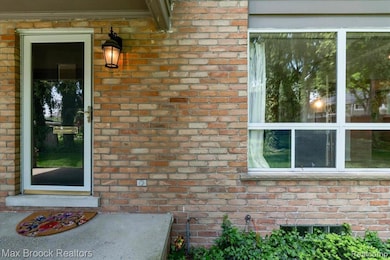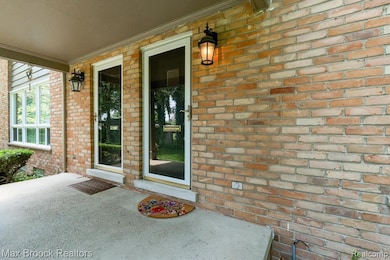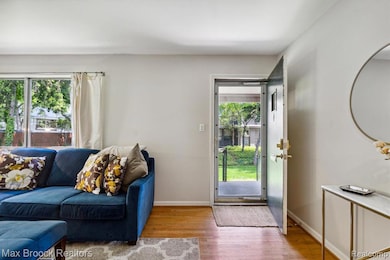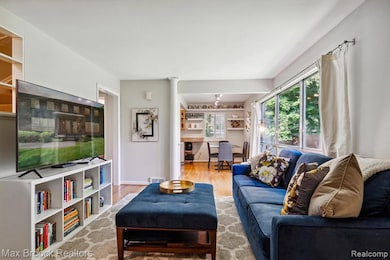1047 N Old Woodward Ave Unit 4 Birmingham, MI 48009
Highlights
- Covered Patio or Porch
- Forced Air Heating and Cooling System
- Laundry Facilities
- Awning
- Private Entrance
About This Home
Private-entrance, end-unit townhouse available for lease, just a short walk from downtown Birmingham. This 2-bedroom, 1.5-bath residence offers nearly 1,000 sq. ft. of comfortable living space in a prime location. Enjoy hardwood floors throughout, an updated interior, and an open-concept layout that seamlessly connects the living and dining areas—perfect for everyday living or entertaining. The kitchen features a Sub-Zero refrigerator and newer stainless steel appliances. The unfinished basement includes a newer washer and dryer, along with recent mechanical updates for peace of mind: furnace and A/C (2019) and hot water tank (2015). As well as tons of storage space for your seasonal needs. One assigned parking spaces and ample visitor parking make coming and going easy. Rent includes water, snow removal, lawn care, and exterior maintenance. Experience the best of Birmingham just steps away—the Sunday farmers market, top-rated restaurants, movie theaters, and boutique shopping. This home is also located in the highly regarded Birmingham school district. Minimum applicant criteria: 675+ credit score, income at least three times the monthly rent, strong work history, and a fully completed application for every adult. A co-signer may be considered if an applicant does not meet the minimum criteria. Pets $50 per pet, per month. Schedule a showing today and see why this townhouse is such a great place to live!
Listing Agent
Max Broock, REALTORS®-Bloomfield Hills License #6502346400 Listed on: 11/04/2025

Townhouse Details
Home Type
- Townhome
Est. Annual Taxes
- $2,758
Year Built
- Built in 1958 | Remodeled in 2014
HOA Fees
- $277 Monthly HOA Fees
Parking
- 1 Parking Garage Space
Home Design
- Brick Exterior Construction
- Poured Concrete
- Asphalt Roof
Interior Spaces
- 1,000 Sq Ft Home
- 2-Story Property
- Awning
- Unfinished Basement
Kitchen
- Free-Standing Gas Oven
- Free-Standing Gas Range
- Microwave
- Dishwasher
Bedrooms and Bathrooms
- 2 Bedrooms
Laundry
- Dryer
- Washer
Outdoor Features
- Covered Patio or Porch
- Exterior Lighting
Utilities
- Forced Air Heating and Cooling System
- Heating System Uses Natural Gas
- Natural Gas Water Heater
Additional Features
- Private Entrance
- Ground Level
Listing and Financial Details
- 12 Month Lease Term
- 24 Month Lease Term
- Assessor Parcel Number 1925151123
Community Details
Overview
- Office@Jlgardel.Com Association
- Glenn Wood Terrace Condo Occpn 877 Subdivision
- On-Site Maintenance
Amenities
- Laundry Facilities
Pet Policy
- Limit on the number of pets
- The building has rules on how big a pet can be within a unit
Map
Source: Realcomp
MLS Number: 20251051398
APN: 19-25-151-123
- 1111 N Old Woodward Ave Unit 4
- 1111 N Old Woodward Ave Unit 26
- 1115 N Old Woodward #76 Ave
- 1115 N Old Woodward Ave Unit 52
- 1115 N Old Woodward Ave Unit 61
- 667 Oak Ave
- 1030 Lakeside Dr
- 750 Hazelwood St
- 488 Vinewood Ave
- 1295 Lakeside Dr
- 639 N Old Woodward Ave Unit 8
- 549 N Old Woodward Ave
- 5554 Pine Brooke Ct
- 485 Harmon St
- 592 Lakeside Dr
- 1551 Lakeside Dr
- 395 Greenwood St
- 417 Baldwin Rd
- 1056 Pilgrim Ave
- 601 Dewey St
- 1047 N Old Woodward Ave Unit 1
- 1047 N Old Woodward Ave
- 1115 N Old Woodward Ave Unit 55
- 1111 N Old Woodward Ave Unit 1
- 1111 N Old Woodward Ave Unit 4
- 1115 N Old Woodward Ave
- 1115 N Old Woodward Ave Unit 61
- 556 Bloomfield Ct
- 36695 Woodward Ave
- 856 N Old Woodward Ave Unit 306 Ave
- 856 N Old Woodward Unit 300 Ave Unit 300
- 856 N Old Woodward Ave Unit 202 Ave Unit 202
- 856 N Old Woodward Ave Unit 407 Ave Unit 407
- 856 N Ave
- 856 N Old Woodward Unit 405 Ave
- 856 N Ave
- 856 N Old Woodward Ave Unit 208
- 856 N Old Woodward Ave Unit 204
- 573 N Old Woodward Ave Unit J573
- 369 N Old Woodward Ave Unit 207
