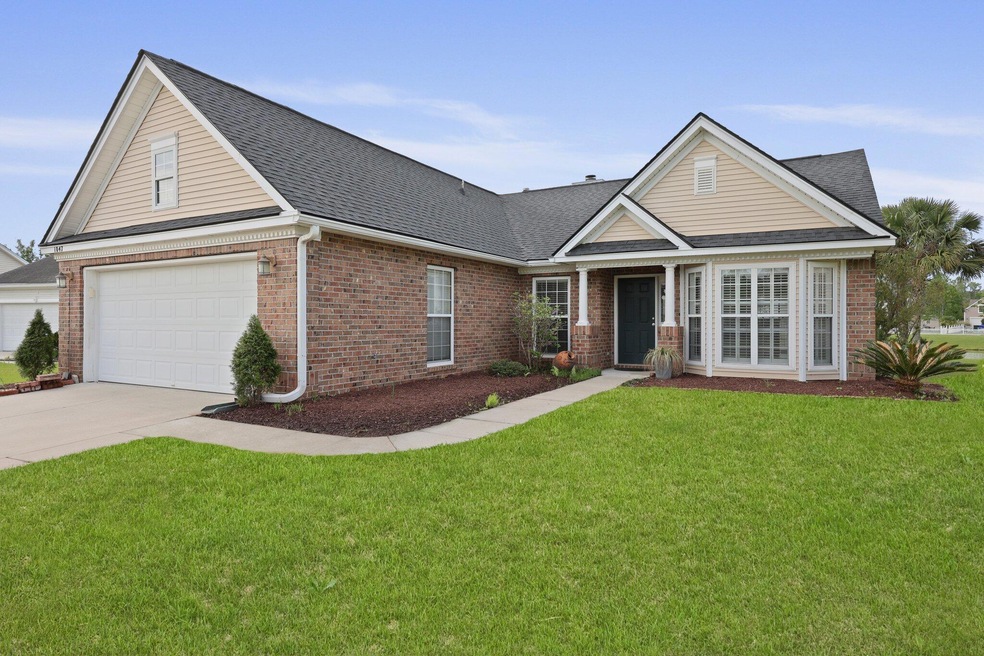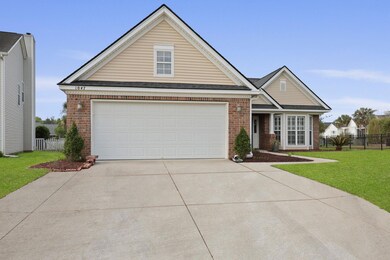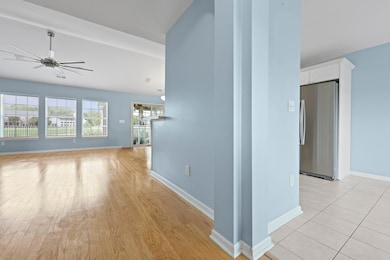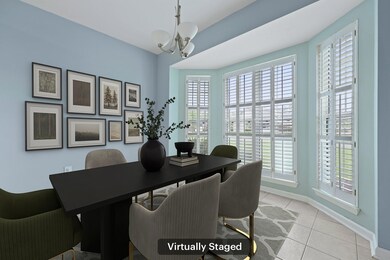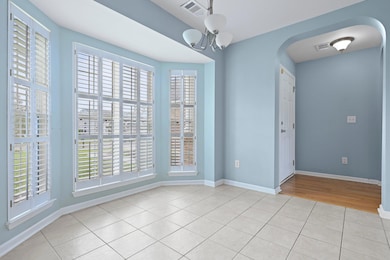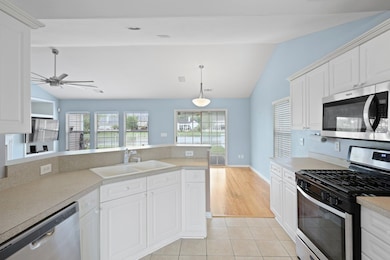
1047 Tyron Cir Charleston, SC 29414
Estimated payment $2,654/month
Highlights
- Pond
- Cathedral Ceiling
- Great Room
- Drayton Hall Elementary School Rated A-
- Wood Flooring
- Community Pool
About This Home
This stunning home is turn-key and ready for you to move in! The serene, park-like grounds are meticulously landscaped with palm trees and lush foliage. The expansive screen porch and deck offers breathtaking views of the large pond. The home features built-in shelves in the hallway, family room, and comes equipped with newer appliances, blinds, and is pre-wired for a security system and surround sound. Ceiling fans provide a cooling touch throughout, and the garage offers convenient attic storage. Don't miss this opportunity to own a piece of paradise!
Listing Agent
Kathleen Gardner
Redfin Corporation License #47273

Home Details
Home Type
- Single Family
Est. Annual Taxes
- $1,331
Year Built
- Built in 2003
Lot Details
- 8,712 Sq Ft Lot
HOA Fees
- $48 Monthly HOA Fees
Parking
- 2 Car Attached Garage
- Garage Door Opener
Home Design
- Slab Foundation
- Architectural Shingle Roof
- Vinyl Siding
Interior Spaces
- 1,547 Sq Ft Home
- 1-Story Property
- Smooth Ceilings
- Cathedral Ceiling
- Ceiling Fan
- Gas Log Fireplace
- Entrance Foyer
- Family Room with Fireplace
- Great Room
- Combination Dining and Living Room
- Utility Room with Study Area
- Laundry Room
Kitchen
- Eat-In Kitchen
- Gas Range
- Microwave
- Dishwasher
- Disposal
Flooring
- Wood
- Ceramic Tile
Bedrooms and Bathrooms
- 3 Bedrooms
- Walk-In Closet
- 2 Full Bathrooms
- Garden Bath
Outdoor Features
- Pond
- Screened Patio
- Exterior Lighting
- Rain Gutters
Schools
- Drayton Hall Elementary School
- West Ashley Middle School
- West Ashley High School
Utilities
- Central Air
- Heating System Uses Natural Gas
Community Details
Overview
- Grand Oaks Plantation Subdivision
Recreation
- Tennis Courts
- Community Pool
- Park
Map
Home Values in the Area
Average Home Value in this Area
Tax History
| Year | Tax Paid | Tax Assessment Tax Assessment Total Assessment is a certain percentage of the fair market value that is determined by local assessors to be the total taxable value of land and additions on the property. | Land | Improvement |
|---|---|---|---|---|
| 2023 | $1,331 | $9,570 | $0 | $0 |
| 2022 | $1,220 | $9,570 | $0 | $0 |
| 2021 | $1,277 | $9,570 | $0 | $0 |
| 2020 | $1,323 | $9,570 | $0 | $0 |
| 2019 | $1,166 | $8,200 | $0 | $0 |
| 2017 | $3,674 | $13,790 | $0 | $0 |
| 2016 | $3,556 | $13,790 | $0 | $0 |
| 2015 | $3,396 | $13,790 | $0 | $0 |
| 2014 | $981 | $0 | $0 | $0 |
| 2011 | -- | $0 | $0 | $0 |
Property History
| Date | Event | Price | Change | Sq Ft Price |
|---|---|---|---|---|
| 04/14/2025 04/14/25 | For Sale | $450,000 | -- | $291 / Sq Ft |
Purchase History
| Date | Type | Sale Price | Title Company |
|---|---|---|---|
| Interfamily Deed Transfer | -- | -- | |
| Deed | $229,900 | -- | |
| Deed | $171,970 | -- |
Mortgage History
| Date | Status | Loan Amount | Loan Type |
|---|---|---|---|
| Previous Owner | $36,500 | Credit Line Revolving | |
| Previous Owner | $15,000 | Credit Line Revolving | |
| Previous Owner | $126,500 | New Conventional | |
| Previous Owner | $128,000 | New Conventional |
Similar Homes in the area
Source: CHS Regional MLS
MLS Number: 25010321
APN: 305-03-00-164
- 712 Bent Hickory Rd
- 1346 Ashley Gardens Blvd
- 109 Walnut Creek Rd
- 462 Maple Oak Ln
- 250 Xavier St
- 1606 Whitby Ln Unit 1606
- 308 Pickering Ln
- 106 Pickering Ln Unit 106
- 1204 Grove Park Dr
- 826 Rue Dr
- 822 Rue Dr
- 810 Rue Dr
- 752 Certificate Ct
- 754 Certificate Ct
- 150 Sugar Magnolia Way
- 177 Sugar Magnolia Way
- 182 Sugar Magnolia Way
- 232 Mallory Dr
- 527 Hainsworth Dr
- 240 Gazania Way
