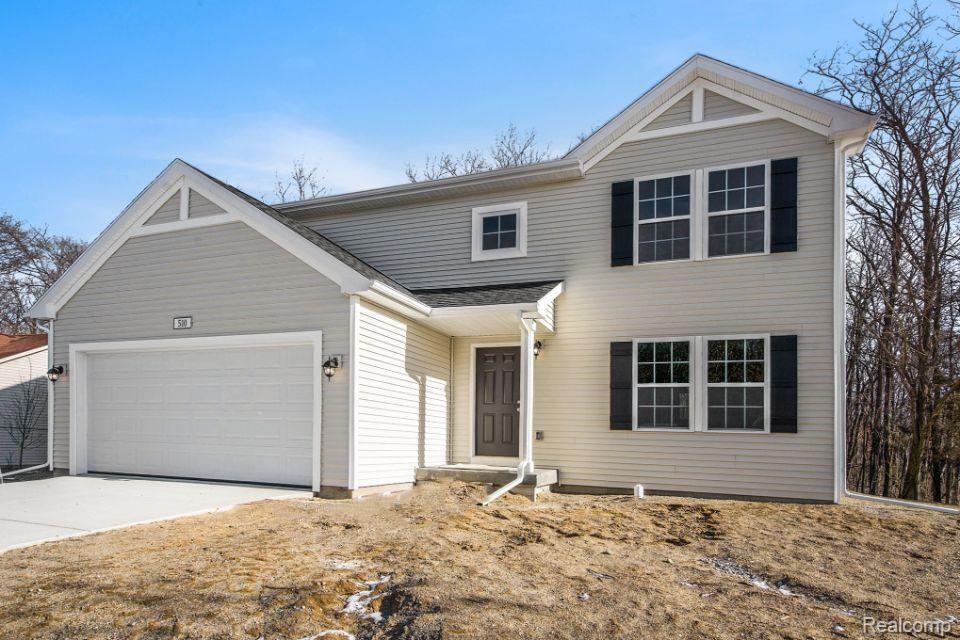1047 Weatherstone Ln Howell, MI 48843
Estimated payment $2,647/month
Highlights
- Traditional Architecture
- 2 Car Attached Garage
- Programmable Thermostat
- Porch
- Patio
- Forced Air Heating System
About This Home
MOVE IN READY! New construction, 4 bedroom, 2.5 bath home in Marion Creek located in Howell Public School District. Situated on gently winding, sidewalk-lined streets Marion Creek features a community park including an athletic field, covered pavilion, picnic tables, and recreation area. This innovative two story design includes a dedicated bonus room that can be utilized as an office and/or study, 4 bedrooms, 2.5 baths and over 2,000 square feet of living space. The home has a generously sized great room, and a large open concept kitchen and dining nook. The kitchen will feature white cabinets, a 48 inch island with pendant lighting, granite counters, and tile backsplash. The kitchen will also feature SS appliances; range, micro hood, and dishwasher. The large mud room is a multi-functional space, tucked away from the main living space, and includes a laundry room, powder room and walk in closet. The second floor includes 3 large bedrooms, one of which features a walk-in closet, and a full bath that can accommodate up to a 72-inch vanity. The primary bedroom is spacious and includes an abundant walk-in closet and a private bath. This home is 15 years newer than similar homes in this price ban.
Home Details
Home Type
- Single Family
Est. Annual Taxes
- $4,258
Year Built
- Built in 2023
Lot Details
- 10,019 Sq Ft Lot
- Lot Dimensions are 71x148x70x147
- Property fronts a private road
HOA Fees
- $52 Monthly HOA Fees
Parking
- 2 Car Attached Garage
Home Design
- Traditional Architecture
- Poured Concrete
- Composition Roof
- Vinyl Construction Material
Interior Spaces
- 2,062 Sq Ft Home
- 2-Story Property
- Unfinished Basement
Kitchen
- Free-Standing Electric Range
- Microwave
- ENERGY STAR Qualified Dishwasher
Bedrooms and Bathrooms
- 4 Bedrooms
Outdoor Features
- Patio
- Porch
Utilities
- Forced Air Heating System
- Heating System Uses Natural Gas
- Programmable Thermostat
Additional Features
- ENERGY STAR/Reflective Roof
- Ground Level
Community Details
- Association Phone (517) 545-3900
Listing and Financial Details
- Home warranty included in the sale of the property
- Assessor Parcel Number 471002103093
Map
Home Values in the Area
Average Home Value in this Area
Tax History
| Year | Tax Paid | Tax Assessment Tax Assessment Total Assessment is a certain percentage of the fair market value that is determined by local assessors to be the total taxable value of land and additions on the property. | Land | Improvement |
|---|---|---|---|---|
| 2025 | $4,258 | $190,800 | $0 | $0 |
| 2024 | $2,835 | $185,700 | $0 | $0 |
| 2023 | $719 | $60,900 | $0 | $0 |
| 2022 | $746 | $34,000 | $0 | $0 |
| 2021 | $746 | $34,000 | $0 | $0 |
| 2020 | $748 | $34,000 | $0 | $0 |
| 2019 | $735 | $19,000 | $0 | $0 |
| 2018 | $723 | $0 | $0 | $0 |
Property History
| Date | Event | Price | List to Sale | Price per Sq Ft |
|---|---|---|---|---|
| 04/15/2023 04/15/23 | Pending | -- | -- | -- |
| 04/14/2023 04/14/23 | Price Changed | $424,900 | -3.4% | $206 / Sq Ft |
| 03/16/2023 03/16/23 | For Sale | $439,900 | -- | $213 / Sq Ft |
Purchase History
| Date | Type | Sale Price | Title Company |
|---|---|---|---|
| Warranty Deed | $424,900 | None Listed On Document | |
| Warranty Deed | $424,900 | None Listed On Document |
Mortgage History
| Date | Status | Loan Amount | Loan Type |
|---|---|---|---|
| Open | $315,000 | New Conventional | |
| Closed | $315,000 | New Conventional |
Source: Realcomp
MLS Number: 20230018537
APN: 10-02-103-093
- Parcel 3 E Coon Lake Rd
- Parcel 1 E Coon Lake Rd
- Parcel 2 E Coon Lake Rd
- 3535 Westphal Rd
- 3480 E Coon Lake Rd
- 2551 Pardee Rd
- 2950 Chilson Rd
- 4227 Colonial Ct
- 3456 Beattie Rd
- 2146 Webster Park Dr
- 2095 Brighton Shores Trail
- 2805 Acorn Ln
- 2105 Webster Park Dr
- 1982 E Coon Lake Rd
- 4506 Golf View Dr Unit 18
- 0000 Crooked Lake Rd
- 4009 Highcrest Dr
- 5054 Willow Grove Ln
- 4681 Roya Trail
- 2861 Spring Hill Dr

