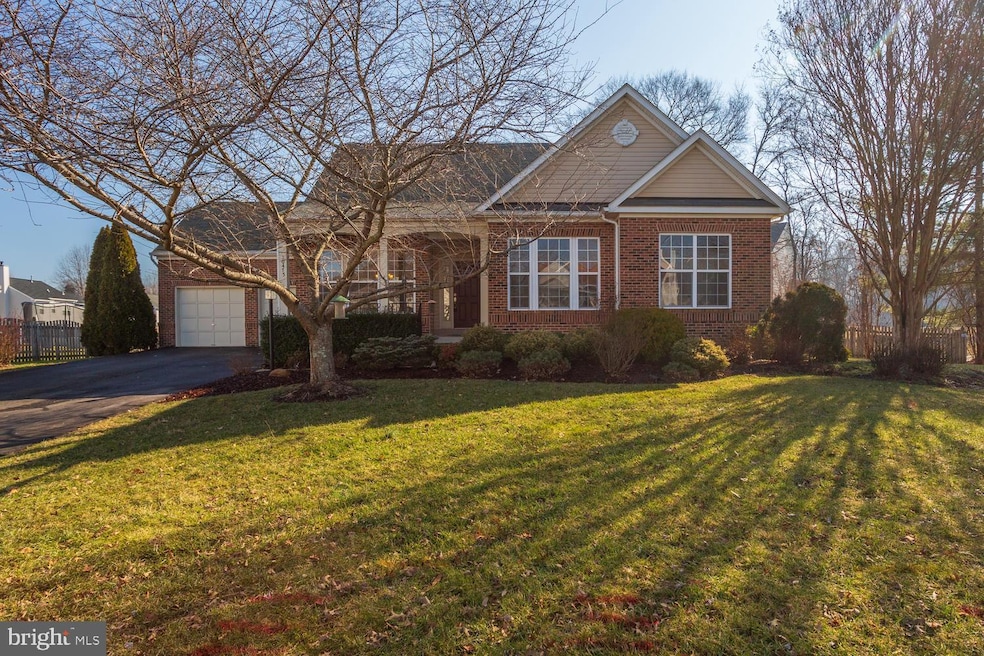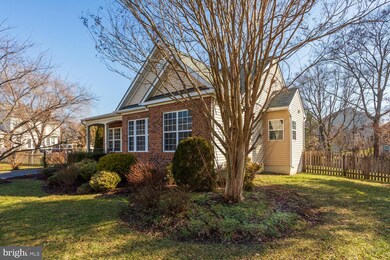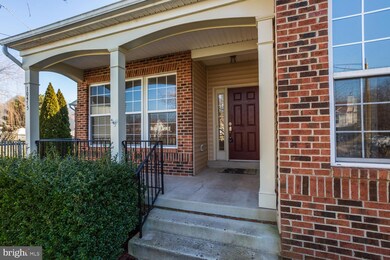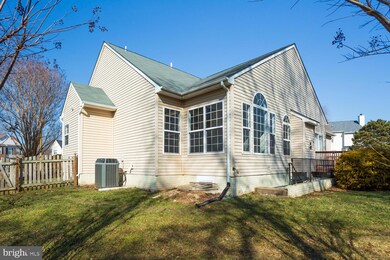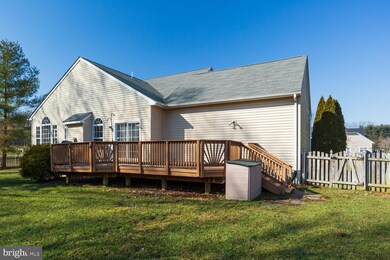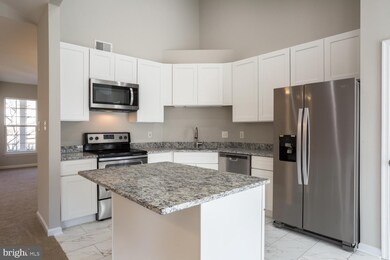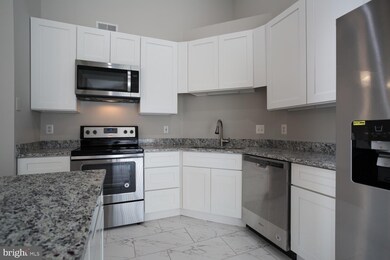
10475 Tree Spring Ct Manassas, VA 20112
Longview NeighborhoodHighlights
- Open Floorplan
- Deck
- Great Room
- Osbourn Park High School Rated A
- Contemporary Architecture
- Upgraded Countertops
About This Home
As of March 2019Stunning home with 3 Main Level bdrms! Gourmet kitchen, newly remodeled with all stainless appliances, granite countertops as well as lighting! New carpet and fixtures adorn this fine home. Nearly 3000 sq ft of amazing. Finished basement with walk up has a full room with closet and window. Also a large open great room for entertaining. This lower along with the upper are light filled throughout. 1.5 garage spaces in the attached garage. Trust that this home will please the most discerning buyer! On a cul-de-sac, again amazing.
Last Agent to Sell the Property
Keller Williams Realty/Lee Beaver & Assoc. Listed on: 02/05/2019

Home Details
Home Type
- Single Family
Est. Annual Taxes
- $4,912
Year Built
- Built in 1998
Lot Details
- 0.29 Acre Lot
- Cul-De-Sac
- Landscaped
- No Through Street
- Property is zoned R4
HOA Fees
- $25 Monthly HOA Fees
Parking
- 1 Car Direct Access Garage
- Front Facing Garage
- Garage Door Opener
- Driveway
- On-Street Parking
Home Design
- Contemporary Architecture
- Bump-Outs
- Architectural Shingle Roof
- Vinyl Siding
- Brick Front
Interior Spaces
- Property has 2 Levels
- Open Floorplan
- Recessed Lighting
- Fireplace With Glass Doors
- Great Room
- Family Room
- Living Room
- Dining Room
- Carpet
- Natural lighting in basement
Kitchen
- Stove
- Range Hood
- Built-In Microwave
- Dishwasher
- Stainless Steel Appliances
- Upgraded Countertops
- Disposal
Bedrooms and Bathrooms
- En-Suite Bathroom
Laundry
- Dryer
- Washer
Accessible Home Design
- Doors are 32 inches wide or more
Outdoor Features
- Deck
- Exterior Lighting
- Outdoor Grill
- Porch
Schools
- Bennett Elementary School
- Parkside Middle School
- Brentsville District High School
Utilities
- Forced Air Heating and Cooling System
- Water Heater
- Municipal Trash
Community Details
- Hersch Farm HOA
- Hastings Run Subdivision
Listing and Financial Details
- Tax Lot 78
- Assessor Parcel Number 7794-38-7685
Ownership History
Purchase Details
Purchase Details
Home Financials for this Owner
Home Financials are based on the most recent Mortgage that was taken out on this home.Purchase Details
Home Financials for this Owner
Home Financials are based on the most recent Mortgage that was taken out on this home.Purchase Details
Home Financials for this Owner
Home Financials are based on the most recent Mortgage that was taken out on this home.Similar Homes in Manassas, VA
Home Values in the Area
Average Home Value in this Area
Purchase History
| Date | Type | Sale Price | Title Company |
|---|---|---|---|
| Deed | -- | Farrell & Croft Pc | |
| Warranty Deed | $431,275 | Va Title & Stlmnt Solutions | |
| Warranty Deed | $405,000 | Strategic Natl Title Grp Llc | |
| Deed | $240,520 | -- |
Mortgage History
| Date | Status | Loan Amount | Loan Type |
|---|---|---|---|
| Previous Owner | $348,700 | New Conventional | |
| Previous Owner | $345,020 | New Conventional | |
| Previous Owner | $96,900 | New Conventional | |
| Previous Owner | $100,000 | No Value Available |
Property History
| Date | Event | Price | Change | Sq Ft Price |
|---|---|---|---|---|
| 03/12/2019 03/12/19 | Sold | $431,275 | +0.3% | $150 / Sq Ft |
| 02/05/2019 02/05/19 | For Sale | $430,000 | +6.2% | $150 / Sq Ft |
| 08/28/2016 08/28/16 | Sold | $405,000 | -1.2% | $141 / Sq Ft |
| 08/28/2016 08/28/16 | Pending | -- | -- | -- |
| 07/08/2016 07/08/16 | Price Changed | $410,000 | -1.9% | $143 / Sq Ft |
| 06/28/2016 06/28/16 | Price Changed | $418,000 | -1.6% | $146 / Sq Ft |
| 06/20/2016 06/20/16 | For Sale | $424,900 | -- | $148 / Sq Ft |
Tax History Compared to Growth
Tax History
| Year | Tax Paid | Tax Assessment Tax Assessment Total Assessment is a certain percentage of the fair market value that is determined by local assessors to be the total taxable value of land and additions on the property. | Land | Improvement |
|---|---|---|---|---|
| 2024 | $5,709 | $574,100 | $156,300 | $417,800 |
| 2023 | $5,683 | $546,200 | $150,100 | $396,100 |
| 2022 | $5,633 | $498,300 | $134,600 | $363,700 |
| 2021 | $5,542 | $453,700 | $122,500 | $331,200 |
| 2020 | $6,690 | $431,600 | $119,100 | $312,500 |
| 2019 | $6,484 | $418,300 | $115,800 | $302,500 |
| 2018 | $4,803 | $397,800 | $114,500 | $283,300 |
| 2017 | $4,869 | $394,400 | $112,700 | $281,700 |
| 2016 | $4,734 | $387,000 | $109,800 | $277,200 |
| 2015 | $4,386 | $361,400 | $109,400 | $252,000 |
| 2014 | $4,386 | $350,300 | $106,700 | $243,600 |
Agents Affiliated with this Home
-

Seller's Agent in 2019
Harry Hasbun
Keller Williams Realty/Lee Beaver & Assoc.
(703) 898-5507
85 Total Sales
-

Buyer's Agent in 2019
Terri Flight
RE/MAX Gateway, LLC
(703) 393-1345
2 in this area
33 Total Sales
-
W
Seller's Agent in 2016
William Coppa
Pearson Smith Realty LLC
(703) 298-5200
2 in this area
44 Total Sales
-

Seller Co-Listing Agent in 2016
Kristina Aussems
Pearson Smith Realty LLC
(908) 310-8266
3 in this area
43 Total Sales
-

Buyer's Agent in 2016
Sumer Attiyah
EXP Realty, LLC
(908) 247-7742
11 Total Sales
Map
Source: Bright MLS
MLS Number: VAPW391054
APN: 7794-38-7685
- 9401 Hersch Farm Ln
- 10783 Haggle Ct
- 10499 Godwin Dr
- 10501 Godwin Dr
- 9401 Old Settle Ct
- 10950 Pennycress St
- 9659 Allegro Dr
- 10305 Butternut Cir
- 9184 Laurel Highlands Place
- 9725 Cheshire Ridge Cir
- 9149 Laurel Highlands Place
- 9310 Saffron Hill Ct
- 10123 Erin Ct
- 10275 Fountain Cir Unit 206
- 10114 Erin Ct
- 10462 Steeplechase Run Ln
- 10273 Fountain Cir Unit 306
- 10462 Brackets Ford Cir
- 8937 Garrett Way
- 10523 Hinton Way
