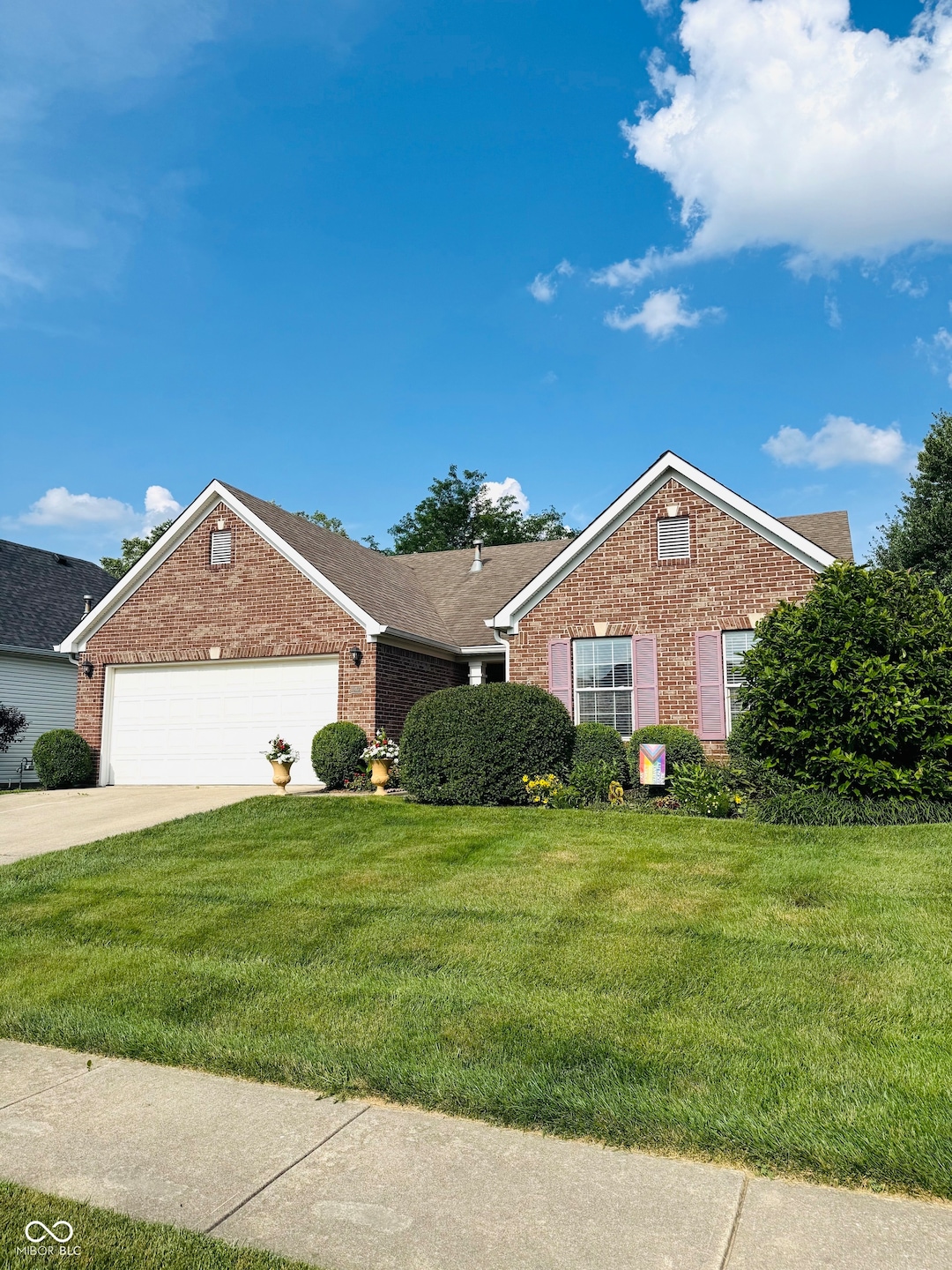
10477 Silver Ridge Cir Fishers, IN 46038
Estimated payment $2,518/month
Highlights
- Deck
- Cathedral Ceiling
- Covered patio or porch
- Fishers Elementary School Rated A-
- Traditional Architecture
- Cul-De-Sac
About This Home
Tucked away on a quiet cul-de-sac with just a short walk to the scenic Heritage Trail right from the front door, this wonderful updated ranch offers comfort, style, and flexibility. As you enter you are greeted with a very spacious and open foyer, newer wide plank waterproof flooring flows throughout the entire home, complemented by vaulted ceilings that really enhances all of the natural light. The open-concept layout features a spacious great room and dining area with custom built-in bookshelves, while the kitchen includes solid surface countertops, a stand-alone center island, and ample cabinetry. The split-bedroom floor-plan offers privacy, with the primary suite featuring double sinks and generous closet space. A separate office with French doors is located directly off the primary bedroom-perfect for a nursery, office, private sitting room, or even a gym! Enjoy outdoor living on the back deck overlooking the yard surrounded by mature landscaping. Newer HVAC provides peace of mind along with the Home being meticulously cared for. Thoughtfully updated and ideally located for all, this one is truly move-in ready for its new owners!
Listing Agent
eXp Realty LLC Brokerage Email: adam@icongrouprealtors.com License #RB14050862 Listed on: 06/27/2025
Home Details
Home Type
- Single Family
Est. Annual Taxes
- $6,174
Year Built
- Built in 1999
Lot Details
- 7,405 Sq Ft Lot
- Cul-De-Sac
HOA Fees
- $32 Monthly HOA Fees
Parking
- 2 Car Attached Garage
Home Design
- Traditional Architecture
- Brick Exterior Construction
- Slab Foundation
- Vinyl Construction Material
Interior Spaces
- 1,540 Sq Ft Home
- 1-Story Property
- Built-in Bookshelves
- Woodwork
- Cathedral Ceiling
- Paddle Fans
- Gas Log Fireplace
- Entrance Foyer
- Great Room with Fireplace
- Combination Kitchen and Dining Room
- Vinyl Plank Flooring
- Pull Down Stairs to Attic
- Fire and Smoke Detector
Kitchen
- Electric Oven
- Microwave
- Kitchen Island
Bedrooms and Bathrooms
- 3 Bedrooms
- Walk-In Closet
- 2 Full Bathrooms
- Dual Vanity Sinks in Primary Bathroom
Outdoor Features
- Deck
- Covered patio or porch
Schools
- Fishers Elementary School
- Riverside Junior High
- Riverside Intermediate School
- Fishers High School
Utilities
- Forced Air Heating System
- Electric Water Heater
Community Details
- Association fees include home owners, insurance, maintenance, management
- Association Phone (317) 251-9393
- Eller Trails Subdivision
- Property managed by Sentry
- The community has rules related to covenants, conditions, and restrictions
Listing and Financial Details
- Legal Lot and Block 72 / 2
- Assessor Parcel Number 291410012017000006
Map
Home Values in the Area
Average Home Value in this Area
Tax History
| Year | Tax Paid | Tax Assessment Tax Assessment Total Assessment is a certain percentage of the fair market value that is determined by local assessors to be the total taxable value of land and additions on the property. | Land | Improvement |
|---|---|---|---|---|
| 2024 | $6,174 | $297,700 | $96,000 | $201,700 |
| 2023 | $6,174 | $280,500 | $68,500 | $212,000 |
| 2022 | $5,361 | $240,400 | $68,500 | $171,900 |
| 2021 | $2,437 | $213,400 | $60,800 | $152,600 |
| 2020 | $2,305 | $203,000 | $60,800 | $142,200 |
| 2019 | $2,066 | $186,400 | $36,300 | $150,100 |
| 2018 | $1,963 | $179,700 | $36,300 | $143,400 |
| 2017 | $1,760 | $167,400 | $36,300 | $131,100 |
| 2016 | $1,796 | $170,500 | $36,300 | $134,200 |
| 2014 | $1,444 | $152,900 | $36,300 | $116,600 |
| 2013 | $1,444 | $148,000 | $36,300 | $111,700 |
Property History
| Date | Event | Price | Change | Sq Ft Price |
|---|---|---|---|---|
| 07/04/2025 07/04/25 | Pending | -- | -- | -- |
| 06/27/2025 06/27/25 | For Sale | $360,000 | +35.8% | $234 / Sq Ft |
| 04/29/2021 04/29/21 | Sold | $265,000 | -1.8% | $172 / Sq Ft |
| 03/16/2021 03/16/21 | Pending | -- | -- | -- |
| 03/12/2021 03/12/21 | For Sale | $269,900 | -- | $175 / Sq Ft |
Purchase History
| Date | Type | Sale Price | Title Company |
|---|---|---|---|
| Warranty Deed | $265,000 | Near North Title Group | |
| Warranty Deed | -- | -- | |
| Corporate Deed | -- | Chicago Title North | |
| Warranty Deed | -- | -- |
Mortgage History
| Date | Status | Loan Amount | Loan Type |
|---|---|---|---|
| Previous Owner | $162,000 | New Conventional | |
| Previous Owner | $106,150 | New Conventional | |
| Previous Owner | $163,085 | New Conventional | |
| Previous Owner | $153,900 | Unknown | |
| Previous Owner | $130,300 | Fannie Mae Freddie Mac | |
| Previous Owner | $24,435 | Credit Line Revolving | |
| Previous Owner | $116,000 | Purchase Money Mortgage | |
| Closed | $21,750 | No Value Available |
Similar Homes in Fishers, IN
Source: MIBOR Broker Listing Cooperative®
MLS Number: 22046687
APN: 29-14-10-012-017.000-006
- 10343 Northbrook Dr
- 118 White Horse Ln
- 6247 Eller Creek Way
- 11107 Eller Rd
- 9755 Behner Dr
- 9737 Oleander Dr
- 9751 Behner Dr
- 6410 E 106th St
- Ashton Plan at Towns at River Place
- 6435 Manchester Dr
- 9802 Hamilton Hills Ln
- 9751 Roxbury Dr
- 9774 Foxboro Ln
- 9644 Highgate Cir N
- 6070 Southbay Dr
- 11014 Rutgers Ln
- 6059 S Bay Dr
- 9716 Spruce Ln
- 0 E 96th St Unit MBR22029517
- 0 E 96th St Unit MBR21969979






