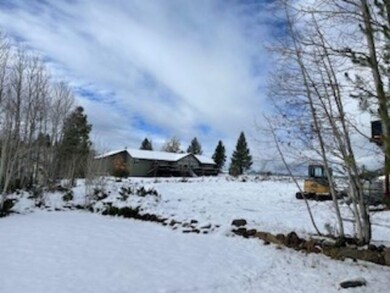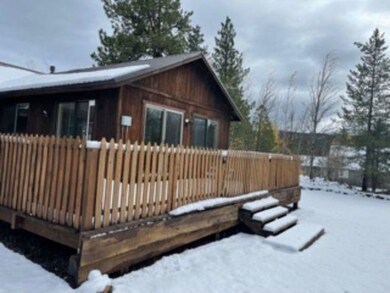
10478 Allenby Way Truckee, CA 96161
Glenshire-Devonshire NeighborhoodHighlights
- RV or Boat Parking
- Mountain View
- Ranch Style House
- Glenshire Elementary School Rated A
- Living Room with Fireplace
- Wood Flooring
About This Home
As of October 2021Sold by owner who is a real estate agent. Pending.
Last Agent to Sell the Property
Sierra Sotheby's Int - Rock License #02041597 Listed on: 09/28/2021

Home Details
Home Type
- Single Family
Est. Annual Taxes
- $10,585
Year Built
- 1988
Home Design
- Ranch Style House
- Metal Roof
Interior Spaces
- 1,944 Sq Ft Home
- Mud Room
- Living Room with Fireplace
- Wood Flooring
- Mountain Views
Kitchen
- Oven
- Range
- Microwave
- Dishwasher
- Disposal
Bedrooms and Bathrooms
- 3 Bedrooms
- 2 Bathrooms
Laundry
- Laundry Room
- Laundry in Garage
- Dryer
- Washer
Parking
- 2 Car Attached Garage
- Garage Door Opener
- RV or Boat Parking
Utilities
- Heating System Uses Natural Gas
- Utility District
Additional Features
- Multiple Outdoor Decks
- Level Lot
Community Details
Overview
- Property has a Home Owners Association
- Truckee Community
Recreation
- Tennis Courts
- Community Pool
Ownership History
Purchase Details
Home Financials for this Owner
Home Financials are based on the most recent Mortgage that was taken out on this home.Purchase Details
Purchase Details
Home Financials for this Owner
Home Financials are based on the most recent Mortgage that was taken out on this home.Purchase Details
Purchase Details
Purchase Details
Purchase Details
Home Financials for this Owner
Home Financials are based on the most recent Mortgage that was taken out on this home.Purchase Details
Home Financials for this Owner
Home Financials are based on the most recent Mortgage that was taken out on this home.Purchase Details
Home Financials for this Owner
Home Financials are based on the most recent Mortgage that was taken out on this home.Purchase Details
Home Financials for this Owner
Home Financials are based on the most recent Mortgage that was taken out on this home.Purchase Details
Home Financials for this Owner
Home Financials are based on the most recent Mortgage that was taken out on this home.Similar Homes in Truckee, CA
Home Values in the Area
Average Home Value in this Area
Purchase History
| Date | Type | Sale Price | Title Company |
|---|---|---|---|
| Grant Deed | $875,000 | Fidelity Natl Ttl Co Of Ca | |
| Grant Deed | -- | None Available | |
| Interfamily Deed Transfer | -- | Old Republic Title Company | |
| Interfamily Deed Transfer | -- | Old Republic Title Company | |
| Interfamily Deed Transfer | -- | None Available | |
| Interfamily Deed Transfer | -- | None Available | |
| Interfamily Deed Transfer | -- | None Available | |
| Interfamily Deed Transfer | -- | First American Title | |
| Interfamily Deed Transfer | -- | First American Title | |
| Interfamily Deed Transfer | -- | -- | |
| Grant Deed | $467,000 | Inter County Title | |
| Interfamily Deed Transfer | -- | Inter County Title | |
| Grant Deed | -- | First American Title Ins Co |
Mortgage History
| Date | Status | Loan Amount | Loan Type |
|---|---|---|---|
| Open | $787,500 | New Conventional | |
| Previous Owner | $405,000 | New Conventional | |
| Previous Owner | $400,000 | Fannie Mae Freddie Mac | |
| Previous Owner | $86,000 | Credit Line Revolving | |
| Previous Owner | $333,700 | Purchase Money Mortgage | |
| Previous Owner | $116,000 | Unknown | |
| Previous Owner | $138,325 | Unknown | |
| Previous Owner | $144,000 | No Value Available | |
| Closed | $86,600 | No Value Available |
Property History
| Date | Event | Price | Change | Sq Ft Price |
|---|---|---|---|---|
| 05/29/2025 05/29/25 | Pending | -- | -- | -- |
| 05/27/2025 05/27/25 | For Sale | $1,100,000 | +25.7% | $566 / Sq Ft |
| 10/29/2021 10/29/21 | Sold | $875,000 | 0.0% | $450 / Sq Ft |
| 09/28/2021 09/28/21 | Pending | -- | -- | -- |
| 09/28/2021 09/28/21 | For Sale | $875,000 | -- | $450 / Sq Ft |
Tax History Compared to Growth
Tax History
| Year | Tax Paid | Tax Assessment Tax Assessment Total Assessment is a certain percentage of the fair market value that is determined by local assessors to be the total taxable value of land and additions on the property. | Land | Improvement |
|---|---|---|---|---|
| 2024 | $10,585 | $822,500 | $188,000 | $634,500 |
| 2023 | $10,585 | $822,500 | $188,000 | $634,500 |
| 2022 | $11,101 | $875,000 | $200,000 | $675,000 |
| 2021 | $7,942 | $613,399 | $183,885 | $429,514 |
| 2020 | $7,016 | $527,000 | $94,200 | $432,800 |
| 2019 | $7,002 | $516,700 | $92,400 | $424,300 |
| 2018 | $6,340 | $501,600 | $89,699 | $411,901 |
| 2017 | $5,379 | $418,000 | $76,000 | $342,000 |
| 2016 | $5,079 | $387,400 | $70,400 | $317,000 |
| 2015 | $5,064 | $380,000 | $69,000 | $311,000 |
| 2014 | $5,064 | $348,300 | $63,300 | $285,000 |
Agents Affiliated with this Home
-
Megan Evans

Seller's Agent in 2025
Megan Evans
COMPASS
(530) 448-9434
12 in this area
118 Total Sales
-
Brinn Talbot

Seller's Agent in 2021
Brinn Talbot
Sierra Sotheby's Int - Rock
(530) 448-2774
3 in this area
41 Total Sales
Map
Source: Tahoe Sierra Board of REALTORS®
MLS Number: 20212642
APN: 040-420-017-000
- 10600 Laburnham Cir
- 15515 Waterloo Cir
- 10244 Laburnham Cir
- 15439 Chelmsford
- 14975 Donnington Ln
- 15039 Donnington Ln
- 10385 Evensham Place
- 15467 Glenshire Dr
- 14557 Donnington Ln
- 15675 Donnington Ln
- 15450 Donnington Ln
- 10332 Eton Place
- 10255 Worchester Cir
- 11351 Dorchester Dr
- 11359 Dorchester Dr
- 15865 Exeter Ct
- 13035 Glenshire Dr
- 000 Glenshire Dr
- 10847 Royal Crest Dr
- 14623 Royal Way


