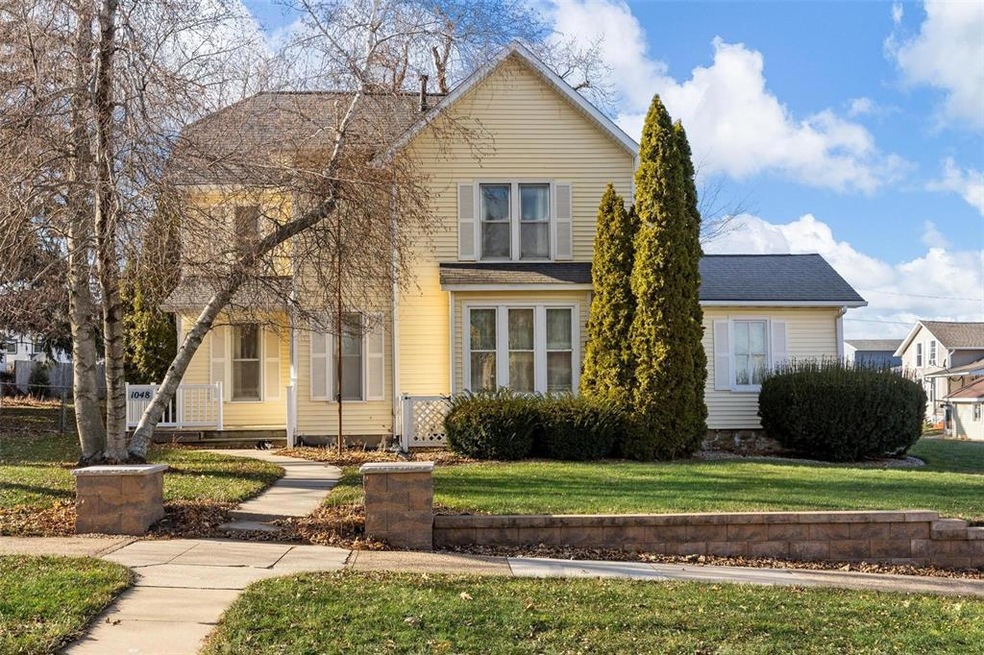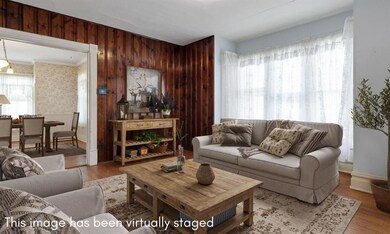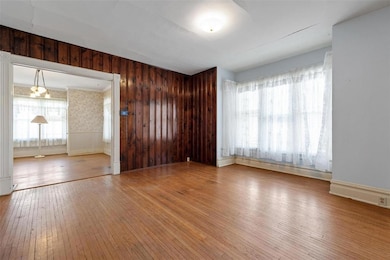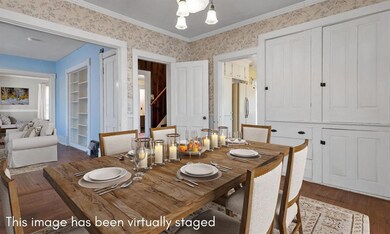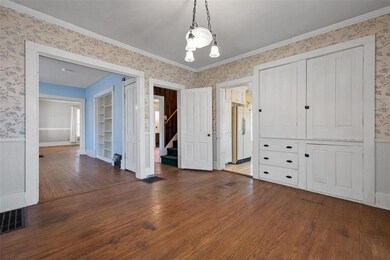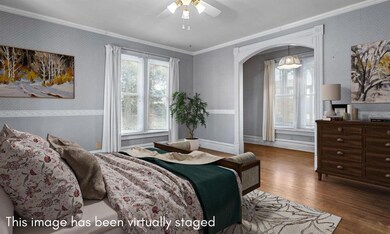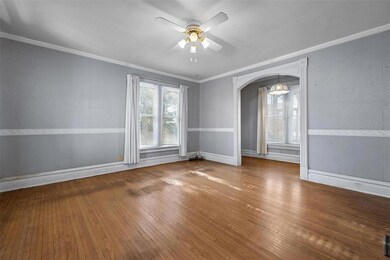
1048 12th St Marion, IA 52302
Estimated Value: $171,000 - $229,058
Highlights
- Main Floor Primary Bedroom
- Screened Porch
- Forced Air Cooling System
- Marion High School Rated A-
- 2 Car Detached Garage
- Fenced
About This Home
As of May 2024Welcome to a piece of history nestled in the heart of Marion! This grand home, built in 1895, boasts over 2000 sq. ft. of timeless elegance and is situated perfectly on a double lot, surrounded by mature trees and a meticulously landscaped fenced yard. Key Features: Impeccable curb appeal with a really nice retaining wall, Two-car detached garage, yard shed, Serene screen porch and deck for outdoor relaxation, two three-season porches to enjoy the changing seasons. Step inside, and you'll find a perfect blend of old-world charm and loads of space. The main floor offers a classic kitchen, formal dining room, parlor room, and a cozy living room. A main floor bedroom (with half bath access) adds a touch of versatility - ideal for guests or a home office. Ascend the staircase to the second floor, where you'll discover two bedrooms, a full bathroom, and access to one of the two three-season porches. The balcony invites you to take in the views and enjoy your morning coffee or evening sunset. Located in very walkable area, just four blocks to vibrant upton Marion. Opportunity Awaits: This property is a fantastic opportunity for those who adore historic homes with character but desire to infuse their own 2024 style. Embrace the potential, create your dream home, and be part of Marion's rich history. Note: Main floor bedroom is without a closet, providing flexibility for your unique vision | new electrical panel installed October 2023 | First Floor laundry hook-ups | see supplemental documents for permits found on other items. Estate property that is exempt from Iowa disclosure law, selling in As Is and unimproved condition. Prior owner used middle room on the main floor (that has half bath) as a bedroom, there is not a closet present in this room. This is a NAR Safe Listing and the Seller instructs that only properly identified and pre-qualified Buyers view the property. Buyer should verify property taxes and the finished sq. ft. themselves. Estate needs at least 24 hours to respond to any offer.
Home Details
Home Type
- Single Family
Est. Annual Taxes
- $3,932
Year Built
- 1895
Lot Details
- 0.34 Acre Lot
- Lot Dimensions are 120x125
- Fenced
Parking
- 2 Car Detached Garage
Home Design
- Frame Construction
- Vinyl Construction Material
Interior Spaces
- 2,095 Sq Ft Home
- 2-Story Property
- Screened Porch
- Partial Basement
- Laundry on main level
Bedrooms and Bathrooms
- 3 Bedrooms | 1 Primary Bedroom on Main
Utilities
- Forced Air Cooling System
- Heating System Uses Gas
- Gas Water Heater
Listing and Financial Details
- Home warranty included in the sale of the property
Ownership History
Purchase Details
Home Financials for this Owner
Home Financials are based on the most recent Mortgage that was taken out on this home.Similar Homes in Marion, IA
Home Values in the Area
Average Home Value in this Area
Purchase History
| Date | Buyer | Sale Price | Title Company |
|---|---|---|---|
| Jones Craig | $170,000 | None Listed On Document |
Mortgage History
| Date | Status | Borrower | Loan Amount |
|---|---|---|---|
| Open | Jones Craig | $161,500 | |
| Previous Owner | Conway Dennis A | $75,000 |
Property History
| Date | Event | Price | Change | Sq Ft Price |
|---|---|---|---|---|
| 05/31/2024 05/31/24 | Sold | $170,000 | -15.0% | $81 / Sq Ft |
| 04/09/2024 04/09/24 | Pending | -- | -- | -- |
| 03/18/2024 03/18/24 | Price Changed | $199,900 | -4.8% | $95 / Sq Ft |
| 02/15/2024 02/15/24 | Price Changed | $209,900 | -6.7% | $100 / Sq Ft |
| 01/02/2024 01/02/24 | Price Changed | $225,000 | -4.3% | $107 / Sq Ft |
| 12/20/2023 12/20/23 | For Sale | $235,000 | -- | $112 / Sq Ft |
Tax History Compared to Growth
Tax History
| Year | Tax Paid | Tax Assessment Tax Assessment Total Assessment is a certain percentage of the fair market value that is determined by local assessors to be the total taxable value of land and additions on the property. | Land | Improvement |
|---|---|---|---|---|
| 2023 | $3,734 | $213,200 | $27,300 | $185,900 |
| 2022 | $3,606 | $180,100 | $27,300 | $152,800 |
| 2021 | $3,240 | $180,100 | $27,300 | $152,800 |
| 2020 | $3,240 | $155,200 | $27,300 | $127,900 |
| 2019 | $3,118 | $150,100 | $27,300 | $122,800 |
| 2018 | $3,042 | $150,100 | $27,300 | $122,800 |
| 2017 | $3,124 | $143,700 | $27,300 | $116,400 |
| 2016 | $3,124 | $143,700 | $27,300 | $116,400 |
| 2015 | $3,111 | $143,700 | $27,300 | $116,400 |
| 2014 | $2,918 | $143,700 | $27,300 | $116,400 |
| 2013 | $2,800 | $143,700 | $27,300 | $116,400 |
Agents Affiliated with this Home
-
Jill Monnahan

Seller's Agent in 2024
Jill Monnahan
SKOGMAN REALTY
(319) 981-1409
218 Total Sales
-
Jacey Slaton

Seller Co-Listing Agent in 2024
Jacey Slaton
SKOGMAN REALTY
(319) 551-2361
148 Total Sales
-
Nate Holler

Buyer's Agent in 2024
Nate Holler
INTREPID REAL ESTATE
(319) 423-9596
126 Total Sales
Map
Source: Cedar Rapids Area Association of REALTORS®
MLS Number: 2307779
APN: 10313-72001-00000
