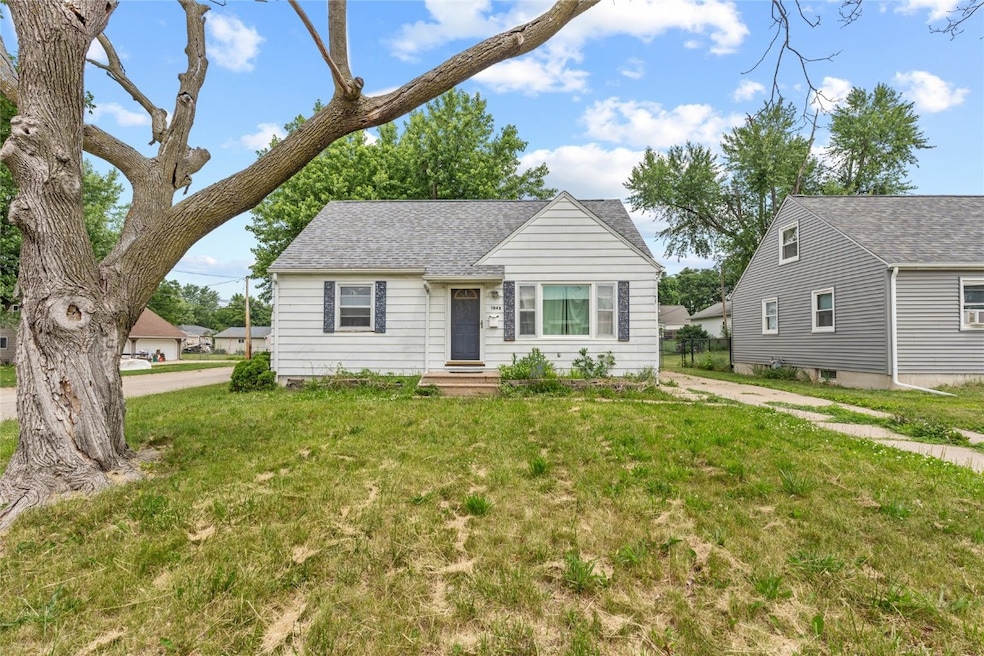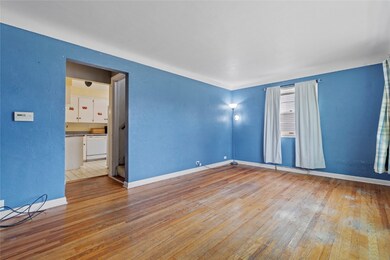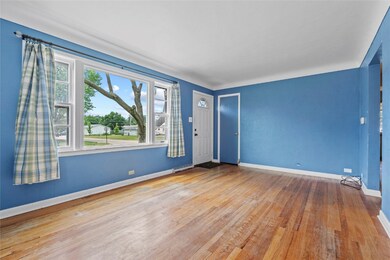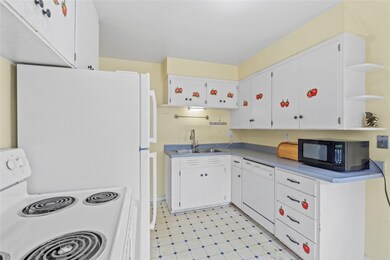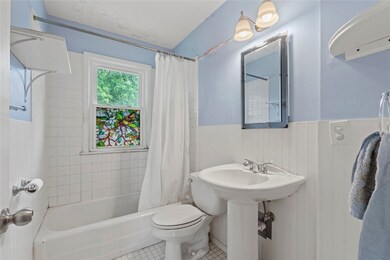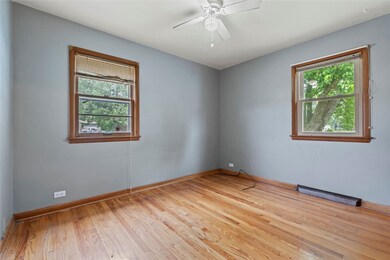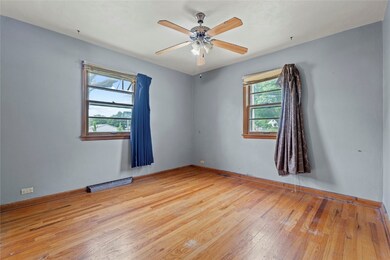
1048 30th St NE Cedar Rapids, IA 52402
Highlights
- Main Floor Primary Bedroom
- Forced Air Heating and Cooling System
- Fenced
- Eat-In Kitchen
- 1 Car Garage
About This Home
As of June 2025Loaded with potential this home is ready for it's next owner to make it their own! Featuring a flat corner lot with mature trees, a fenced backyard, ample off-street parking, and a quiet street this home is walking distance for most to Mount Mercy and a few blocks to grocery stores, restaurants, and many other local businesses!
Home Details
Home Type
- Single Family
Est. Annual Taxes
- $2,604
Year Built
- Built in 1955
Lot Details
- 7,405 Sq Ft Lot
- Lot Dimensions are 50 x 136
- Fenced
Parking
- 1 Car Garage
Home Design
- Poured Concrete
- Frame Construction
- Aluminum Siding
Interior Spaces
- 1.5-Story Property
- Basement Fills Entire Space Under The House
Kitchen
- Eat-In Kitchen
- Range
- Microwave
- Dishwasher
Bedrooms and Bathrooms
- 3 Bedrooms
- Primary Bedroom on Main
- 1 Full Bathroom
Laundry
- Dryer
- Washer
Schools
- Trailside Elementary School
- Franklin Middle School
- Washington High School
Utilities
- Forced Air Heating and Cooling System
Listing and Financial Details
- Assessor Parcel Number 14103-80006-00000
Ownership History
Purchase Details
Home Financials for this Owner
Home Financials are based on the most recent Mortgage that was taken out on this home.Purchase Details
Purchase Details
Home Financials for this Owner
Home Financials are based on the most recent Mortgage that was taken out on this home.Purchase Details
Home Financials for this Owner
Home Financials are based on the most recent Mortgage that was taken out on this home.Purchase Details
Home Financials for this Owner
Home Financials are based on the most recent Mortgage that was taken out on this home.Purchase Details
Home Financials for this Owner
Home Financials are based on the most recent Mortgage that was taken out on this home.Similar Homes in Cedar Rapids, IA
Home Values in the Area
Average Home Value in this Area
Purchase History
| Date | Type | Sale Price | Title Company |
|---|---|---|---|
| Warranty Deed | $130,500 | None Listed On Document | |
| Quit Claim Deed | -- | None Listed On Document | |
| Quit Claim Deed | -- | None Listed On Document | |
| Warranty Deed | -- | None Available | |
| Warranty Deed | $103,000 | None Available | |
| Warranty Deed | $104,500 | None Available | |
| Warranty Deed | $100,500 | -- |
Mortgage History
| Date | Status | Loan Amount | Loan Type |
|---|---|---|---|
| Previous Owner | $100,388 | FHA | |
| Previous Owner | $99,750 | Unknown | |
| Previous Owner | $99,439 | FHA |
Property History
| Date | Event | Price | Change | Sq Ft Price |
|---|---|---|---|---|
| 06/27/2025 06/27/25 | Sold | $130,100 | +8.4% | $92 / Sq Ft |
| 06/14/2025 06/14/25 | Pending | -- | -- | -- |
| 06/13/2025 06/13/25 | For Sale | $120,000 | +12.1% | $85 / Sq Ft |
| 06/06/2016 06/06/16 | Sold | $107,000 | -2.6% | $76 / Sq Ft |
| 07/23/2015 07/23/15 | Pending | -- | -- | -- |
| 03/20/2015 03/20/15 | For Sale | $109,900 | +6.7% | $78 / Sq Ft |
| 08/23/2012 08/23/12 | Sold | $103,000 | -1.8% | $73 / Sq Ft |
| 03/26/2012 03/26/12 | Pending | -- | -- | -- |
| 02/15/2012 02/15/12 | For Sale | $104,900 | -- | $75 / Sq Ft |
Tax History Compared to Growth
Tax History
| Year | Tax Paid | Tax Assessment Tax Assessment Total Assessment is a certain percentage of the fair market value that is determined by local assessors to be the total taxable value of land and additions on the property. | Land | Improvement |
|---|---|---|---|---|
| 2023 | $2,650 | $147,100 | $26,300 | $120,800 |
| 2022 | $2,332 | $125,600 | $23,700 | $101,900 |
| 2021 | $2,454 | $112,600 | $22,400 | $90,200 |
| 2020 | $2,454 | $111,200 | $19,700 | $91,500 |
| 2019 | $2,210 | $102,500 | $19,700 | $82,800 |
| 2018 | $2,078 | $102,500 | $19,700 | $82,800 |
| 2017 | $2,134 | $98,000 | $19,700 | $78,300 |
| 2016 | $2,052 | $96,500 | $19,700 | $76,800 |
| 2015 | $2,052 | $102,929 | $21,052 | $81,877 |
| 2014 | $2,190 | $106,237 | $21,052 | $85,185 |
| 2013 | $2,212 | $106,237 | $21,052 | $85,185 |
Agents Affiliated with this Home
-
Michelle Bennett

Seller's Agent in 2025
Michelle Bennett
Keller Williams Legacy Group
(319) 533-2993
161 Total Sales
-
Scott Rosekrans

Buyer's Agent in 2025
Scott Rosekrans
RE/MAX
(319) 361-3713
136 Total Sales
-
Jean Perkins
J
Seller's Agent in 2016
Jean Perkins
SKOGMAN REALTY
89 Total Sales
-
S
Buyer's Agent in 2016
Saige Turner
SKOGMAN REALTY
-
Cory Barnard

Seller's Agent in 2012
Cory Barnard
SKOGMAN REALTY
(319) 310-0110
77 Total Sales
Map
Source: Cedar Rapids Area Association of REALTORS®
MLS Number: 2504439
APN: 14103-80006-00000
- 1039 31st St NE
- 1140 31st St NE
- 751 30th St NE
- 744 30th St NE
- 1047 27th St NE
- 1231 Center St NE
- 1039 27th St NE
- 1429 Staub Ct NE
- 703 34th St NE
- 2500 G Ave NE
- 2906 Oakland Rd NE
- 2900 Oakland Rd NE
- 3107 E Ave NE
- 3033 E Ave NE
- 609 34th St NE
- 1702 Oakland Rd NE
- 638 36th St NE
- 3756 H Ave NE
- 3218 C Ave NE
- 3028 Center Point Rd NE Unit 201
