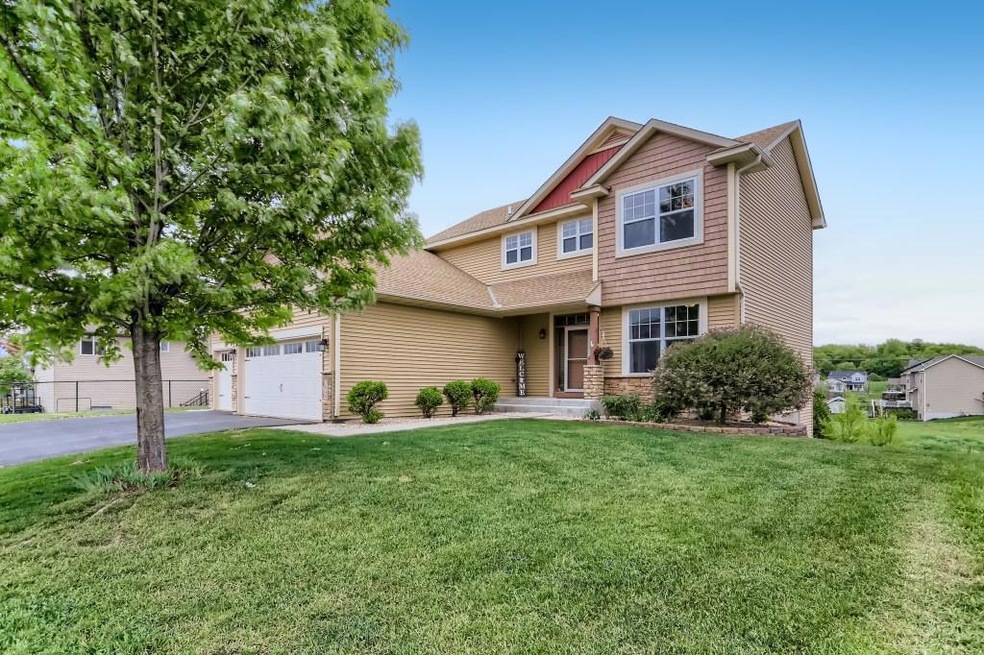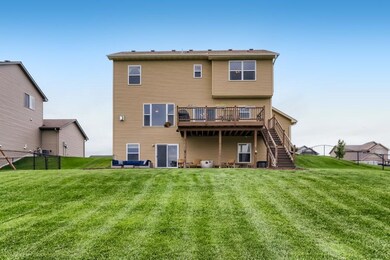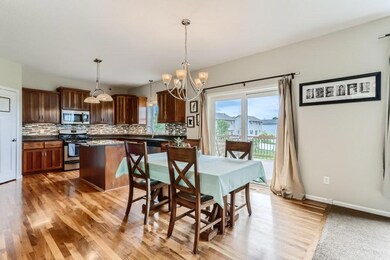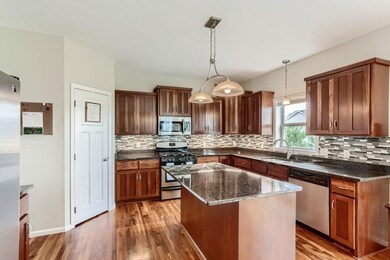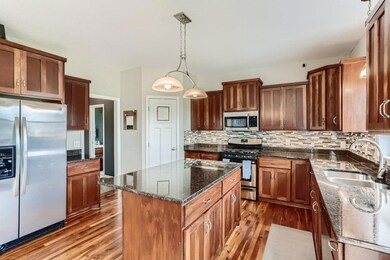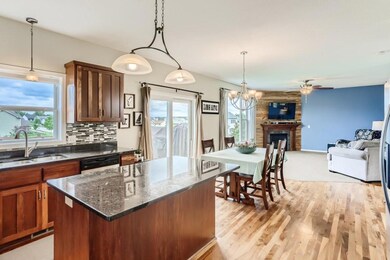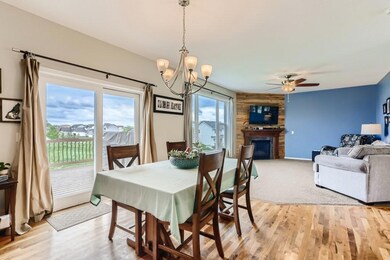
1048 3rd St SW Delano, MN 55328
Estimated Value: $465,783 - $515,000
Highlights
- Deck
- No HOA
- The kitchen features windows
- Delano Elementary School Rated A
- Home Office
- 5-minute walk to Parkview Hills Park
About This Home
As of August 2022Why build? Gorgeous home with many upgrades including: 9' ceilings, custom kitchen with oversized center island, granite counters with backsplash, hardwood flooring, walk-in pantry, SS appliances. Expanded main level office with French doors. Dining area opens to 17x12 Trex deck & overlooks larger yard; living room features gas fireplace with shiplap wall. Open staircase leads to 3 generous bedrooms on upper level, all with walk-in closets and upper level laundry. Primary suite features tray ceiling, custom bath with tiled shower, double vanity sinks and spacious walk-in closet. Walkout finished lower level boasts spacious family room, wet bar, 4th bedroom & 3/4 bathroom. You'll appreciate the huge stamped concrete patio (40x17) for entertaining, great landscaping, large yard & mature trees. Oversized Insulated and heated 3-car garage, storage galore. Close to park, trails, tennis courts, more! Award-winning Delano schools.
Home Details
Home Type
- Single Family
Est. Annual Taxes
- $4,776
Year Built
- Built in 2012
Lot Details
- 0.31 Acre Lot
- Lot Dimensions are 77x178x48x32x165
- Irregular Lot
Parking
- 3 Car Attached Garage
- Heated Garage
- Insulated Garage
- Garage Door Opener
Home Design
- Pitched Roof
Interior Spaces
- 2-Story Property
- Family Room
- Living Room with Fireplace
- Home Office
Kitchen
- Range
- Microwave
- Dishwasher
- The kitchen features windows
Bedrooms and Bathrooms
- 4 Bedrooms
Laundry
- Dryer
- Washer
Finished Basement
- Walk-Out Basement
- Basement Fills Entire Space Under The House
- Sump Pump
- Basement Storage
- Basement Window Egress
Outdoor Features
- Deck
- Patio
Utilities
- Forced Air Heating and Cooling System
Community Details
- No Home Owners Association
- Parkview Hills 3Rd Add Subdivision
Listing and Financial Details
- Assessor Parcel Number 107090005200
Ownership History
Purchase Details
Home Financials for this Owner
Home Financials are based on the most recent Mortgage that was taken out on this home.Purchase Details
Similar Homes in Delano, MN
Home Values in the Area
Average Home Value in this Area
Purchase History
| Date | Buyer | Sale Price | Title Company |
|---|---|---|---|
| Miller Zachary | $475,000 | -- | |
| Homes Plus Designers Builders Inc | $30,000 | -- |
Mortgage History
| Date | Status | Borrower | Loan Amount |
|---|---|---|---|
| Open | Miller Zachary | $475,000 |
Property History
| Date | Event | Price | Change | Sq Ft Price |
|---|---|---|---|---|
| 08/05/2022 08/05/22 | Sold | $475,000 | -2.5% | $168 / Sq Ft |
| 06/26/2022 06/26/22 | Pending | -- | -- | -- |
| 06/26/2022 06/26/22 | Price Changed | $487,000 | -2.6% | $173 / Sq Ft |
| 05/21/2022 05/21/22 | For Sale | $500,000 | -- | $177 / Sq Ft |
Tax History Compared to Growth
Tax History
| Year | Tax Paid | Tax Assessment Tax Assessment Total Assessment is a certain percentage of the fair market value that is determined by local assessors to be the total taxable value of land and additions on the property. | Land | Improvement |
|---|---|---|---|---|
| 2024 | $3,400 | $453,500 | $73,500 | $380,000 |
| 2023 | $3,336 | $443,300 | $73,500 | $369,800 |
| 2022 | $5,034 | $413,300 | $73,500 | $339,800 |
| 2021 | $4,776 | $352,100 | $56,500 | $295,600 |
| 2020 | $4,892 | $332,500 | $51,000 | $281,500 |
| 2019 | $5,038 | $326,100 | $0 | $0 |
| 2018 | $4,764 | $317,200 | $0 | $0 |
| 2017 | $4,528 | $297,600 | $0 | $0 |
| 2016 | $4,350 | $0 | $0 | $0 |
| 2015 | $3,412 | $0 | $0 | $0 |
| 2014 | -- | $0 | $0 | $0 |
Agents Affiliated with this Home
-
Dave Jaunich

Seller's Agent in 2022
Dave Jaunich
RE/MAX Results
(763) 509-9977
37 in this area
87 Total Sales
-
Daniel Graves

Buyer's Agent in 2022
Daniel Graves
Graves Realty
(952) 210-7492
1 in this area
58 Total Sales
Map
Source: NorthstarMLS
MLS Number: 6200081
APN: 107-090-005200
- 1020 2nd St SW
- 1017 2nd St SW
- 1015 2nd St SW
- 1011 2nd St SW
- 1009 2nd St SW
- 1006 2nd St SW
- 1073 2nd St SW
- 1100 2nd St SW
- 1102 2nd St SW
- 426 Creek Ave
- 826 Savanna Trail
- 626 Savanna Trail
- 644 Goldenrod
- 988 Yellowcrest St SW
- 768 Yellowcrest St SW
- 752 Yellowcrest St SW
- 736 Yellowcrest St SW
- 676 Blackbird Cir
- 711 Blackbird Cir
- 736 Blackbird Cir
- 1048 1048 3rd-Street-sw
- 1048 3rd St SW
- 1056 3rd St SW
- 299 Krause Ave W
- 273 Krause Ave W
- 1062 3rd St SW
- 1062 1062 3rd St--Sw
- 1062 1062 3rd-Street-sw
- 243 Greenway Dr
- 237 Greenway Dr
- 1043 3rd St SW
- 261 Krause Ave W
- 249 Greenway Dr
- 1074 3rd St SW
- 1037 3rd St SW
- 1055 3rd St SW
- 1029 3rd St SW
- 1067 3rd St SW
- 232 Greenway Dr
- 1074 1074 3rd-Street-sw
