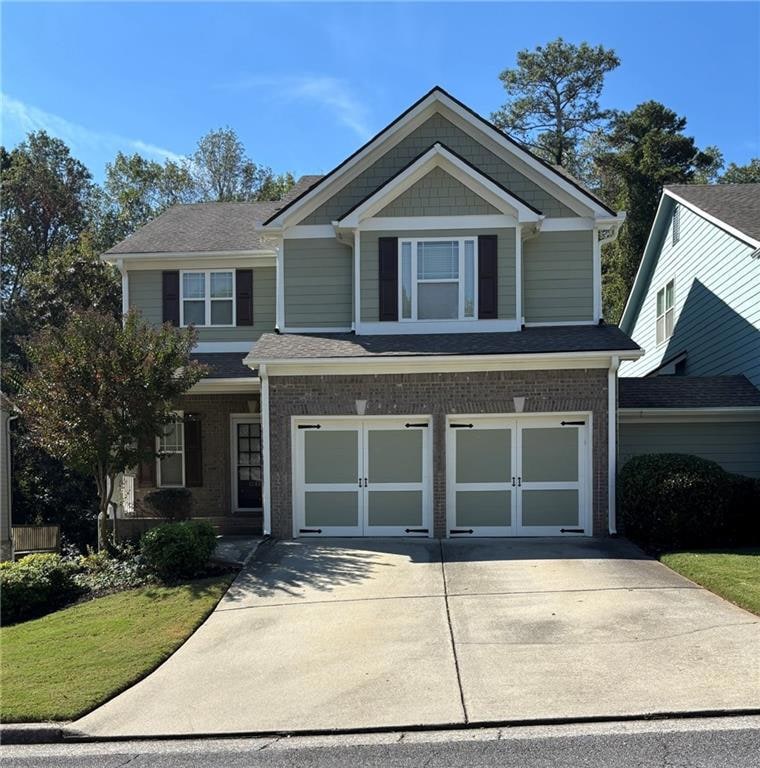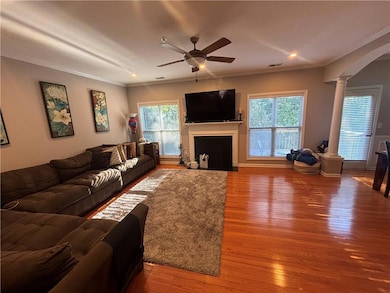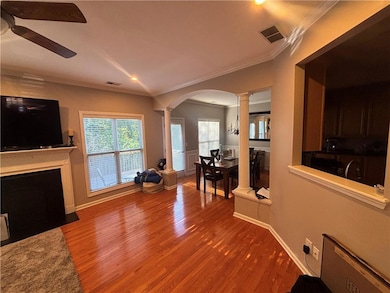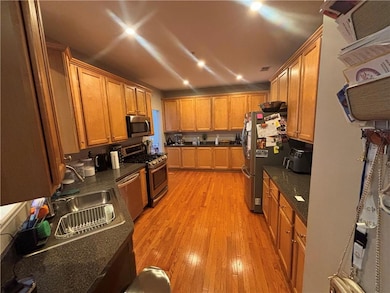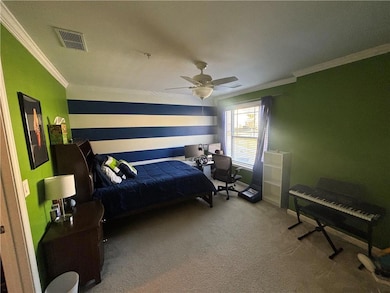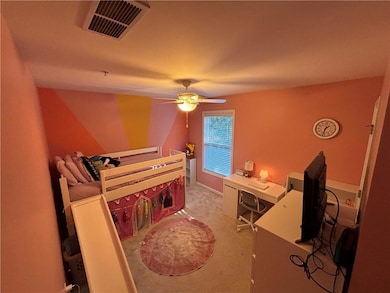1048 Brownstone Dr Unit 3 Marietta, GA 30008
Southwestern Marietta NeighborhoodEstimated payment $2,562/month
Highlights
- Open-Concept Dining Room
- Oversized primary bedroom
- Attic
- Marietta High School Rated A-
- Wood Flooring
- Stone Countertops
About This Home
Motivated Seller - All offers welcomed! Welcome to your dream home in the highly sought-after Brownstone Square community located just minutes from Marietta Square! This beautifully maintained 3-bedroom, 3.5-bath townhome offers 2,110 sq ft of living space, plus an expansive 900 sq ft newly finished basement perfect for entertaining or relaxing. Located just steps from visitor parking and the community mail box, surrounded by lush green space, this end-unit home combines privacy with convenience. The main level features stunning hardwood floors and a modern kitchen with premium appliances—ideal for hosting gatherings or enjoying cozy nights in.
The versatile basement includes a full bath, bonus room, and a media/fitness room complete with a wet bar—offering the perfect retreat for guests or your own personal hideaway.
Additional perks include: • Access to a sparkling community pool • Primarily detached design with only a connected storage unit • Easy access to shopping, dining, and parks
Don’t miss your chance to own this charming, move-in-ready home that truly has it all!
Townhouse Details
Home Type
- Townhome
Est. Annual Taxes
- $334
Year Built
- Built in 2004
Lot Details
- 2,091 Sq Ft Lot
- Property fronts a private road
- No Common Walls
- Landscaped
- Back Yard
HOA Fees
- $320 Monthly HOA Fees
Parking
- 2 Car Garage
- Driveway
Home Design
- Brick Exterior Construction
- Slab Foundation
- Shingle Roof
- HardiePlank Type
Interior Spaces
- 3-Story Property
- Crown Molding
- Ceiling height of 10 feet on the main level
- Ceiling Fan
- Recessed Lighting
- Fireplace With Gas Starter
- Shutters
- Family Room with Fireplace
- Open-Concept Dining Room
- Neighborhood Views
- Smart Home
- Attic
Kitchen
- Open to Family Room
- Gas Oven
- Gas Range
- Range Hood
- Microwave
- Dishwasher
- Stone Countertops
- Disposal
Flooring
- Wood
- Carpet
Bedrooms and Bathrooms
- 3 Bedrooms
- Oversized primary bedroom
- Walk-In Closet
- Dual Vanity Sinks in Primary Bathroom
- Separate Shower in Primary Bathroom
- Soaking Tub
Laundry
- Laundry Room
- Laundry on upper level
- Dryer
- Washer
Finished Basement
- Walk-Out Basement
- Basement Fills Entire Space Under The House
- Finished Basement Bathroom
Schools
- Dunleith Elementary School
- Marietta Middle School
- Marietta High School
Utilities
- Central Heating and Cooling System
- 220 Volts
- High Speed Internet
- Cable TV Available
Additional Features
- Patio
- Property is near shops
Listing and Financial Details
- Home warranty included in the sale of the property
- Assessor Parcel Number 17014900260
Community Details
Overview
- Brownstone Square Subdivision
- Rental Restrictions
Recreation
- Community Playground
- Community Pool
- Park
- Trails
Security
- Carbon Monoxide Detectors
- Fire and Smoke Detector
Map
Home Values in the Area
Average Home Value in this Area
Tax History
| Year | Tax Paid | Tax Assessment Tax Assessment Total Assessment is a certain percentage of the fair market value that is determined by local assessors to be the total taxable value of land and additions on the property. | Land | Improvement |
|---|---|---|---|---|
| 2025 | $334 | $161,608 | $44,000 | $117,608 |
| 2024 | $334 | $161,608 | $44,000 | $117,608 |
| 2023 | $182 | $145,540 | $36,000 | $109,540 |
| 2022 | $334 | $111,164 | $18,400 | $92,764 |
| 2021 | $349 | $111,164 | $18,400 | $92,764 |
| 2020 | $347 | $98,664 | $18,400 | $80,264 |
| 2019 | $347 | $98,664 | $18,400 | $80,264 |
| 2018 | $345 | $79,948 | $16,000 | $63,948 |
| 2017 | $277 | $79,948 | $16,000 | $63,948 |
| 2016 | $280 | $72,472 | $12,000 | $60,472 |
| 2015 | $300 | $49,512 | $12,000 | $37,512 |
| 2014 | $310 | $49,512 | $0 | $0 |
Property History
| Date | Event | Price | List to Sale | Price per Sq Ft |
|---|---|---|---|---|
| 10/18/2025 10/18/25 | For Sale | $420,000 | -- | $140 / Sq Ft |
Purchase History
| Date | Type | Sale Price | Title Company |
|---|---|---|---|
| Warranty Deed | $185,000 | -- | |
| Deed | $190,900 | -- |
Mortgage History
| Date | Status | Loan Amount | Loan Type |
|---|---|---|---|
| Open | $166,500 | New Conventional | |
| Previous Owner | $130,000 | New Conventional |
Source: First Multiple Listing Service (FMLS)
MLS Number: 7659366
APN: 17-0149-0-026-0
- 243 Brownstone Cir Unit 25
- 393 Cedar Trace SW Unit 1
- 264 Juliet Ln SW
- 1166 Booth Rd SW Unit 407
- 1166 Booth Rd SW Unit 205
- 1166 Booth Rd SW Unit 906
- 1166 Booth Rd SW Unit 908
- 1166 Booth Rd SW Unit 610
- 994 Powder Springs St
- 1038 Arden Dr SW
- 237 Toweridge Dr SW
- 852 Hickory Dr SW
- 375 Leisure Ct SW
- 662 Bouldercrest Dr SW
- 351 W Post Oak Crossing SW
- 479 Banks St SW
- 840 Hickory Dr SW
- 644 Laurel Wood Dr SW
- 175 Booth Rd SW
- 825 Powder Springs St
- 438 Bannon Way
- 294 E Burns Ct SW Unit D
- 1117 Booth Ct SW Unit A
- 1103 Booth Ct SW Unit 1103
- 16 Beech Rd SE
- 286 Toweridge Dr SW
- 1215 Oak Forest Ct SW
- 391 Pleasant Oak Ct SW
- 1284 Scripps Ct SW
- 880 S Cobb Dr
- 1269 W Booth Road Extension SW
- 18 Garrison Rd SE
- 1376 Sandtown Rd SW
- 1386 Sandtown Rd SW
- 680 Springhollow Ln SW
- 177 Dunleith Pkwy SW
- 355 Hicks Dr SE
- 1225 Oakplace Dr SW Unit A
