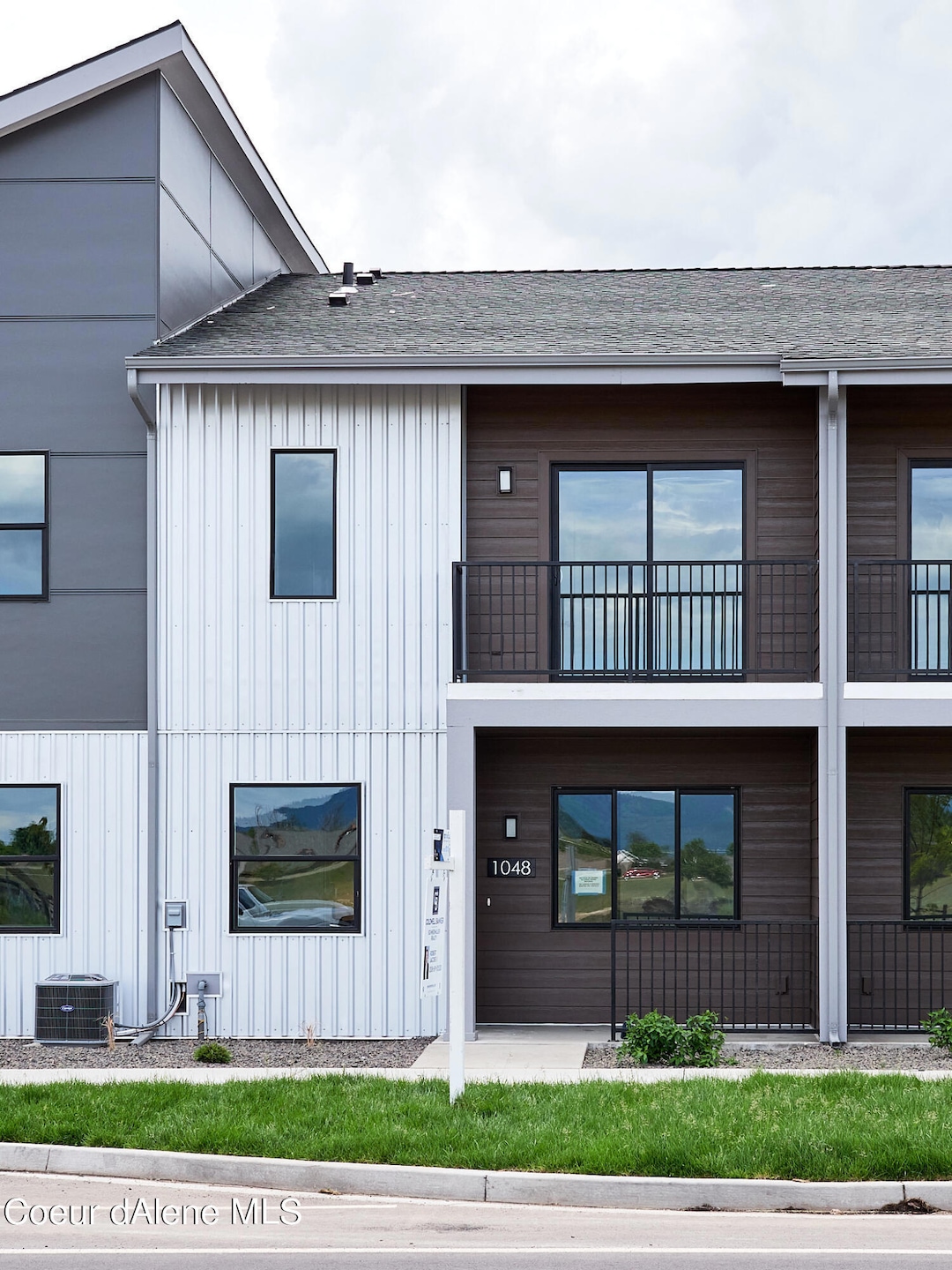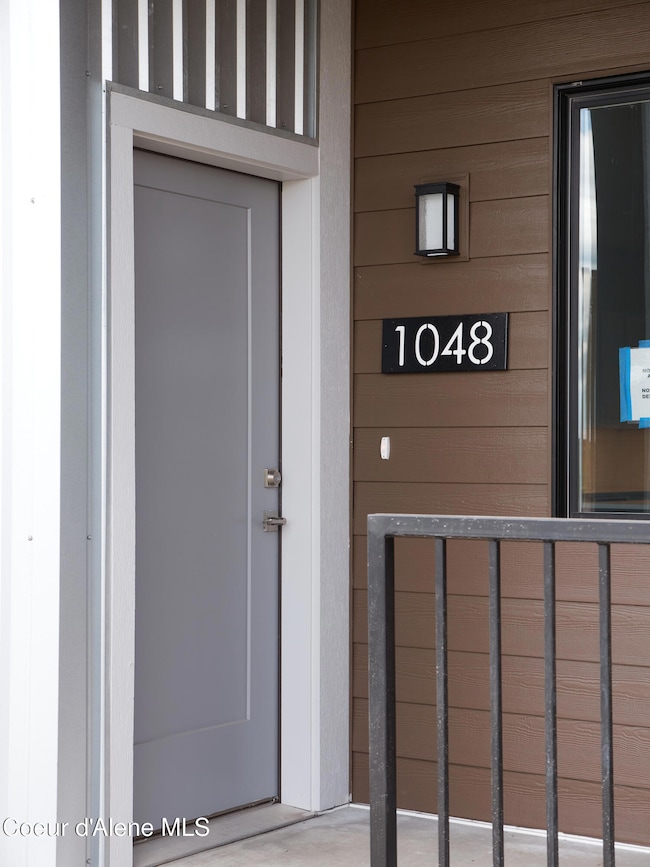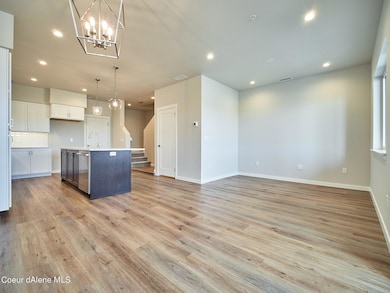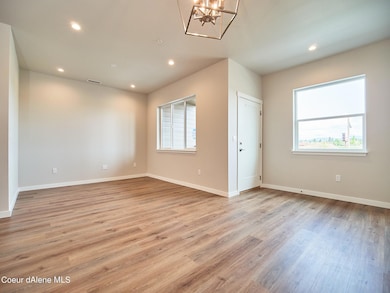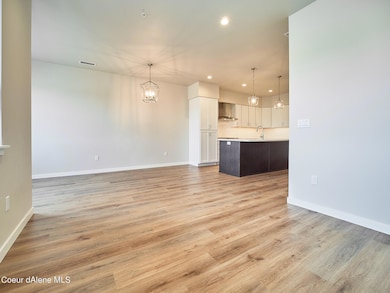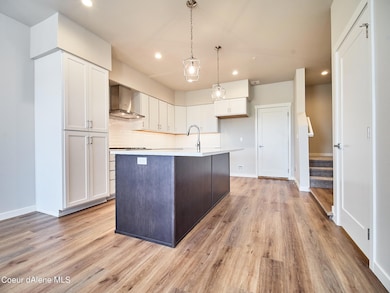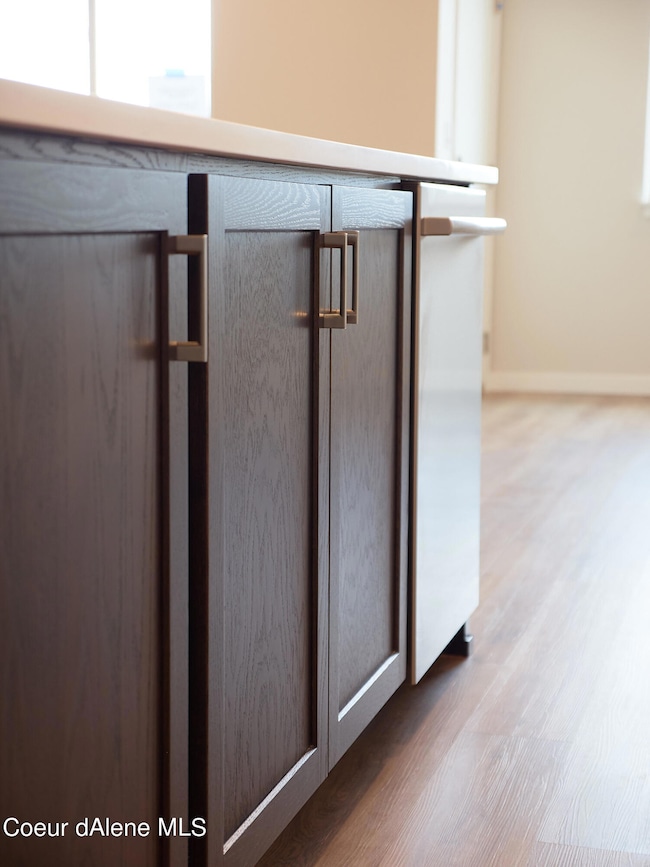
1048 E 4th Ave Post Falls, ID 83854
Estimated payment $2,549/month
Highlights
- Mountain View
- Covered patio or porch
- Covered Deck
- Modern Architecture
- Attached Garage
- Open Space
About This Home
$10k Limited Builder Incentive! Welcome to Millworx, a vibrant brand-new neighborhood that combines homes with storefronts in a cohesive fun design that pays homage to the mill history of the site! This modern townhome-style condo has quality, timeless finishes like beautiful white quartz, full tile kitchen backsplash, LVP flooring through main living and wet rooms, and a tiled wall master shower w/ glass doors. The fully fenced front porch or balcony off the primary bedroom are great spaces to relax outdoors in the warmer months. It has high-end Bosch SS appliances and quality Huntwood soft close cabinets. The garage is heated, finished w/ epoxy floors, and it comes with a private 2-car driveway which comes in handy when you're living in a condo neighborhood! This home is near Kindred & Co, dozens of restaurants, several waterfront parks, the Spokane River w/ 2 marinas w/in a mile, plus the centennial trail a block away. At the end of the day, retire to your master bedroom and enjoy the tranquility of your own private oasis. The en-suite bathroom features a tiled wall shower and beautiful quartz countertops. Don't miss your chance to live in this stunning condo in downtown Post Falls. Come experience the best of urban living in a charming small-town community!
Listing Agent
Coldwell Banker Schneidmiller Realty License #sp44430 Listed on: 06/05/2025

Open House Schedule
-
Thursday, July 24, 202511:00 am to 4:00 pm7/24/2025 11:00:00 AM +00:007/24/2025 4:00:00 PM +00:00Add to Calendar
-
Friday, July 25, 202511:00 am to 4:00 pm7/25/2025 11:00:00 AM +00:007/25/2025 4:00:00 PM +00:00Add to Calendar
Property Details
Home Type
- Condominium
Est. Annual Taxes
- $520
Year Built
- Built in 2023
Lot Details
- Open Space
- Two or More Common Walls
- Southern Exposure
- Landscaped
- Open Lot
- Front and Back Yard Sprinklers
HOA Fees
- $180 Monthly HOA Fees
Parking
- Attached Garage
Property Views
- Mountain
- Territorial
- Neighborhood
Home Design
- 1,439 Sq Ft Home
- Modern Architecture
- Concrete Foundation
- Slab Foundation
- Frame Construction
- Shingle Roof
- Composition Roof
- Steel Siding
Kitchen
- Gas Oven or Range
- Microwave
- Dishwasher
- Kitchen Island
- Disposal
Flooring
- Carpet
- Luxury Vinyl Plank Tile
Bedrooms and Bathrooms
- 2 Bedrooms
- 3 Bathrooms
Laundry
- Washer and Gas Dryer Hookup
Outdoor Features
- Covered Deck
- Covered patio or porch
- Exterior Lighting
- Rain Gutters
Utilities
- Forced Air Heating and Cooling System
- Heating System Uses Natural Gas
- Gas Available
- Gas Water Heater
- High Speed Internet
Community Details
- Timberworx Townhomes Association
- Built by A&A CONSTRUCTION
- Timberworx Ridge Townhomes Subdivision
Listing and Financial Details
- Assessor Parcel Number PL8020A21040
Map
Home Values in the Area
Average Home Value in this Area
Property History
| Date | Event | Price | Change | Sq Ft Price |
|---|---|---|---|---|
| 06/05/2025 06/05/25 | For Sale | $420,000 | -- | $292 / Sq Ft |
Similar Homes in Post Falls, ID
Source: Coeur d'Alene Multiple Listing Service
MLS Number: 25-5765
- 1839 N Skagit Dr
- L1B1 N Post Falls Dr
- 3051 E Seltice Way
- 3101 E Seltice Way
- 1809 E 3rd Ave
- 3331 Jenalan
- 0 N Spencer St
- 3377 Jenalan
- 3331 &3377 Jenalan Ave
- 4764 E Seltice Way
- 1952 E 12th Ave Unit 2
- 1952 E 12th Ave Unit 33
- 1952 E 12th Ave Unit 10
- NNA E Seltice Way
- 1613 E Coeur d Alene Ave
- NNA E Mullan Ave
- 115 N Vine St
- 1829 E Bark Loop
- 2045 E Plaza Ct
- 2021 E Plaza Ct
- 1090 N Cecil Rd
- 1124 E 4th Ave
- 113-396 S Acer Loop
- 910 E 4th Ave
- 966 E Rr Ave
- 932 E Rr Ave
- 4130 E 16th Ave
- 705 E 2nd
- 404 S Chinook Cir
- 3011 N Charleville Rd
- 3156 N Guinness Ln
- 1558 E Sweet Water Cir
- 4919 E Portside Ct
- 312 E Railroad Ave
- 214 E 3rd Ave
- 4185 E Poleline Ave
- 1810 N Keystone Ct
- 304 W 4th Ave
- 3698 E Hope Ave
- 205 W Chippewa Dr
