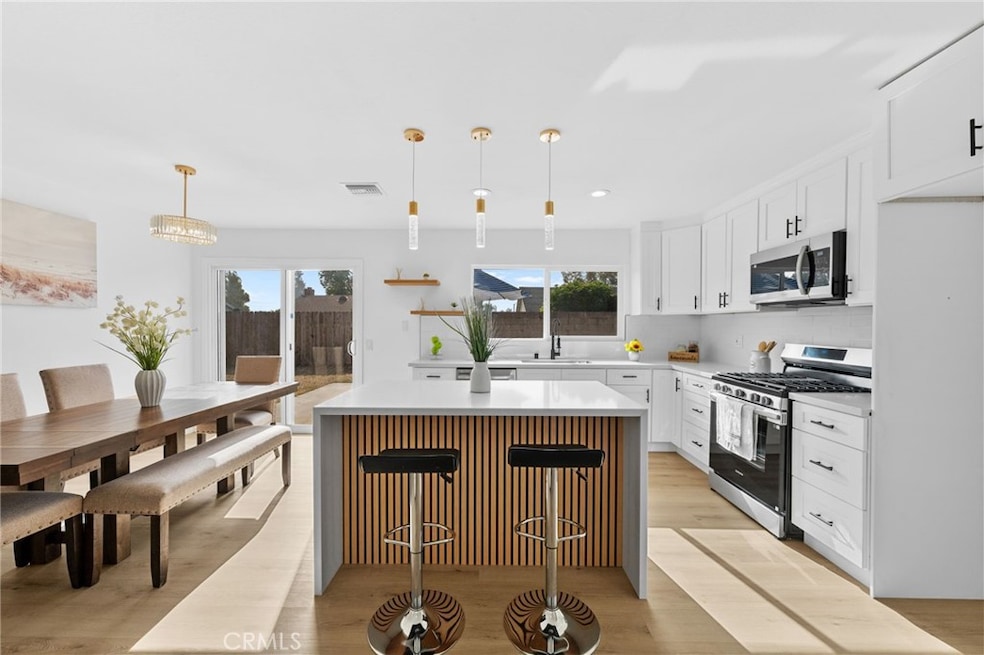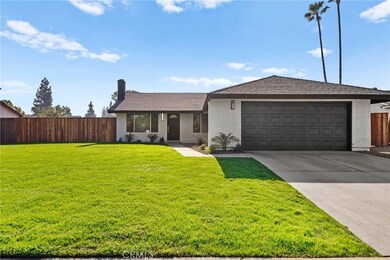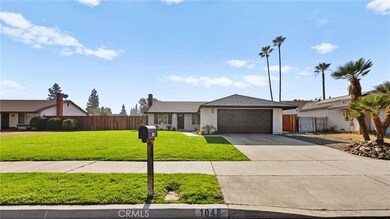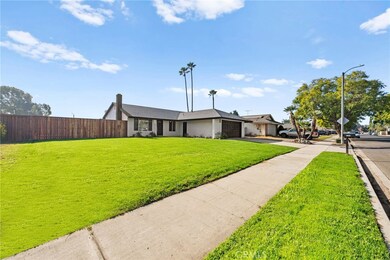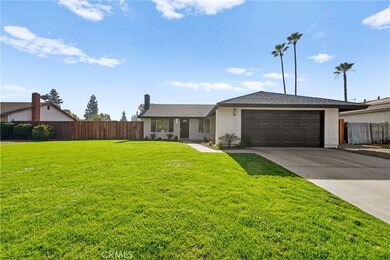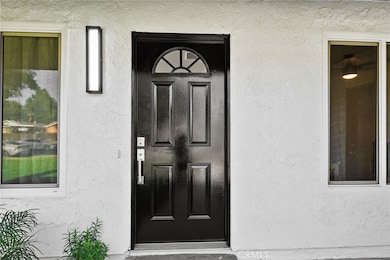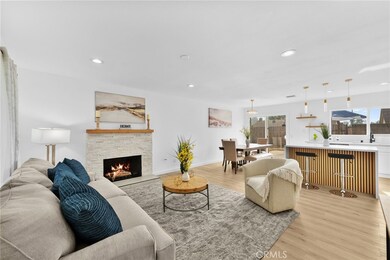
1048 E Oak Hill St Ontario, CA 91761
Downtown Ontario NeighborhoodHighlights
- Updated Kitchen
- Traditional Architecture
- No HOA
- Open Floorplan
- Quartz Countertops
- Neighborhood Views
About This Home
As of January 2025Welcome to this meticulously renovated gem in the heart of Ontario! Featuring 3 bedrooms, 2 bathrooms, and a 2-car garage, this home sits on an expansive lot of nearly 8,000 square feet, offering the perfect blend of style, comfort, and practicality.
This home has been thoughtfully upgraded, including a brand-new roof and energy-efficient double-pane windows that enhance curb appeal and reduce utility costs. Inside, the open-concept layout is illuminated with natural light and features modern finishes throughout. The remodeled kitchen includes sleek countertops, modern island, and stainless steel appliances—perfect for both everyday living and entertaining.
Each bathroom has been beautifully updated with contemporary fixtures and finishes such as a rainfall shower system with high pressure 10 inch shower head, adding a touch of luxury to your daily routine.
The expansive backyard is a blank canvas, ready for your personal touch—whether it’s a garden, play area, or outdoor entertaining space. With a lot this size, the possibilities are endless!
Located near the 60 freeway, this home offers unparalleled convenience for commuting and access to local amenities. Ontario is known for its vibrant community, including the nearby Ontario Mills shopping center, an array of dining options, parks, and the Ontario International Airport. The neighborhood provides a peaceful suburban feel while keeping you close to schools, community events, and entertainment.
Don’t miss your chance to own this beautifully renovated home in one of Ontario’s most desirable locations. Schedule a showing today and make this your dream home!
Last Agent to Sell the Property
First Team Real Estate Brokerage Phone: 909-782-9491 License #02036972 Listed on: 01/02/2025

Home Details
Home Type
- Single Family
Est. Annual Taxes
- $2,013
Year Built
- Built in 1979 | Remodeled
Lot Details
- 7,900 Sq Ft Lot
- Wood Fence
- Rectangular Lot
- Front Yard Sprinklers
- Back and Front Yard
Parking
- 2 Car Direct Access Garage
- 2 Open Parking Spaces
- Parking Available
- Front Facing Garage
- Driveway
Home Design
- Traditional Architecture
- Slab Foundation
- Shingle Roof
- Stucco
Interior Spaces
- 1,118 Sq Ft Home
- 1-Story Property
- Open Floorplan
- Ceiling Fan
- Recessed Lighting
- Gas Fireplace
- Double Pane Windows
- Sliding Doors
- Family Room Off Kitchen
- Dining Room with Fireplace
- Vinyl Flooring
- Neighborhood Views
Kitchen
- Updated Kitchen
- Open to Family Room
- Gas Range
- <<microwave>>
- Dishwasher
- Kitchen Island
- Quartz Countertops
- Disposal
Bedrooms and Bathrooms
- 3 Main Level Bedrooms
- Mirrored Closets Doors
- Remodeled Bathroom
- 2 Full Bathrooms
- Quartz Bathroom Countertops
- Low Flow Toliet
- <<tubWithShowerToken>>
- Walk-in Shower
- Exhaust Fan In Bathroom
Laundry
- Laundry Room
- Laundry in Garage
- Dryer
- Washer
Home Security
- Carbon Monoxide Detectors
- Fire and Smoke Detector
Schools
- De Anza Middle School
- Ontario High School
Utilities
- Central Heating and Cooling System
- 220 Volts
- Natural Gas Connected
- Cable TV Available
Additional Features
- Halls are 36 inches wide or more
- Concrete Porch or Patio
- Urban Location
Community Details
- No Home Owners Association
Listing and Financial Details
- Tax Lot 3
- Tax Tract Number 9623
- Assessor Parcel Number 1051181390000
- $342 per year additional tax assessments
- Seller Considering Concessions
Ownership History
Purchase Details
Home Financials for this Owner
Home Financials are based on the most recent Mortgage that was taken out on this home.Purchase Details
Home Financials for this Owner
Home Financials are based on the most recent Mortgage that was taken out on this home.Purchase Details
Similar Homes in Ontario, CA
Home Values in the Area
Average Home Value in this Area
Purchase History
| Date | Type | Sale Price | Title Company |
|---|---|---|---|
| Grant Deed | $730,000 | Western Resources Title | |
| Grant Deed | $540,000 | Western Resources Title | |
| Interfamily Deed Transfer | -- | None Available |
Mortgage History
| Date | Status | Loan Amount | Loan Type |
|---|---|---|---|
| Open | $21,900 | FHA | |
| Open | $721,000 | VA | |
| Previous Owner | $300,000 | New Conventional |
Property History
| Date | Event | Price | Change | Sq Ft Price |
|---|---|---|---|---|
| 01/31/2025 01/31/25 | Sold | $730,000 | +4.6% | $653 / Sq Ft |
| 01/06/2025 01/06/25 | For Sale | $698,000 | -4.4% | $624 / Sq Ft |
| 01/06/2025 01/06/25 | Off Market | $730,000 | -- | -- |
| 01/02/2025 01/02/25 | For Sale | $698,000 | +29.3% | $624 / Sq Ft |
| 10/01/2024 10/01/24 | Sold | $540,000 | -1.8% | $483 / Sq Ft |
| 10/01/2024 10/01/24 | For Sale | $550,000 | -- | $492 / Sq Ft |
Tax History Compared to Growth
Tax History
| Year | Tax Paid | Tax Assessment Tax Assessment Total Assessment is a certain percentage of the fair market value that is determined by local assessors to be the total taxable value of land and additions on the property. | Land | Improvement |
|---|---|---|---|---|
| 2025 | $2,013 | $540,000 | $189,000 | $351,000 |
| 2024 | $2,013 | $165,315 | $33,482 | $131,833 |
| 2023 | $1,962 | $162,073 | $32,825 | $129,248 |
| 2022 | $1,939 | $158,895 | $32,181 | $126,714 |
| 2021 | $1,790 | $155,779 | $31,550 | $124,229 |
| 2020 | $1,760 | $154,181 | $31,226 | $122,955 |
| 2019 | $1,745 | $151,158 | $30,614 | $120,544 |
| 2018 | $1,722 | $148,194 | $30,014 | $118,180 |
| 2017 | $1,662 | $145,288 | $29,425 | $115,863 |
| 2016 | $1,599 | $142,439 | $28,848 | $113,591 |
| 2015 | $1,589 | $140,300 | $28,415 | $111,885 |
| 2014 | $1,542 | $137,551 | $27,858 | $109,693 |
Agents Affiliated with this Home
-
Gerardo Cervantes
G
Seller's Agent in 2025
Gerardo Cervantes
First Team Real Estate
(909) 782-9491
3 in this area
31 Total Sales
-
Eduardo Barrera

Buyer's Agent in 2025
Eduardo Barrera
VISMAR REAL ESTATE
(626) 816-7166
1 in this area
7 Total Sales
-
Joan Befort
J
Seller's Agent in 2024
Joan Befort
First Team Real Estate
(714) 454-5887
1 in this area
19 Total Sales
Map
Source: California Regional Multiple Listing Service (CRMLS)
MLS Number: PW25000107
APN: 1051-181-39
- 1126 E Cherry Hill St
- 2453 S Marigold Place
- 0 Vineyard Unit CV25067044
- 0 Phillips Unit CV23180894
- 870 E Bermuda Dunes Ct
- 2522 S Calaveras Place
- 1187 E Deerfield St
- 2071 S Hope Place
- 2738 S Del Norte Ave
- 1041 E Riverside Dr
- 2038 S Bon View Ave Unit A
- 2919 S Caldwell Ave
- 1456 E Philadelphia St Unit 136
- 1456 E Philadelphia St Unit 374
- 1456 E Philadelphia St Unit 311
- 1456 E Philadelphia St
- 1456 E Philadelphia St Unit 424
- 1456 E Philadelphia St Unit 108
- 1456 E Philadelphia St Unit 427
- 1456 E Philadelphia St Unit 109
