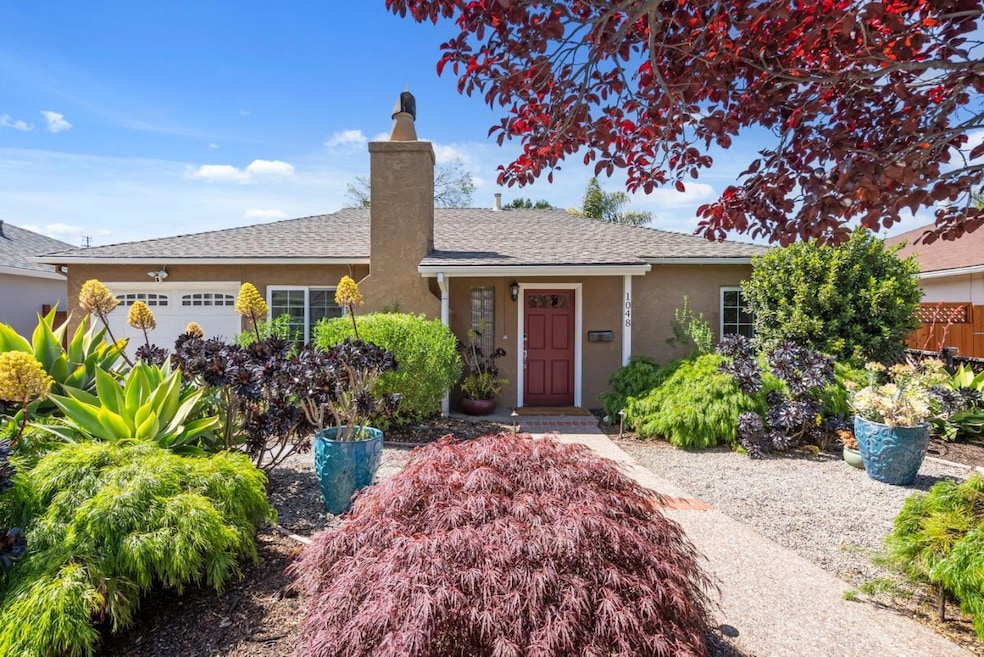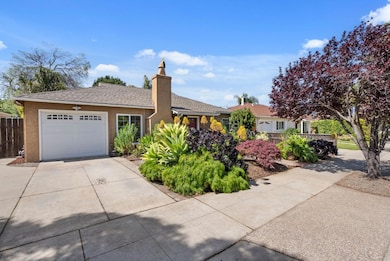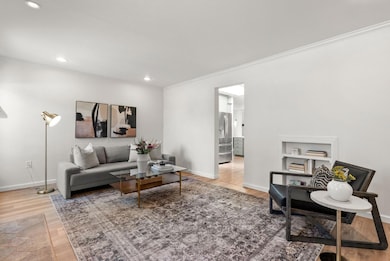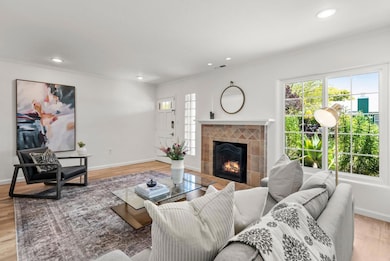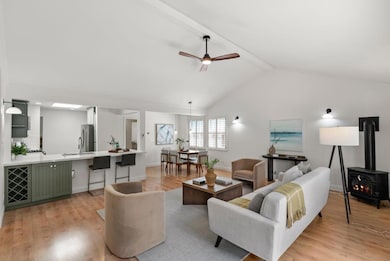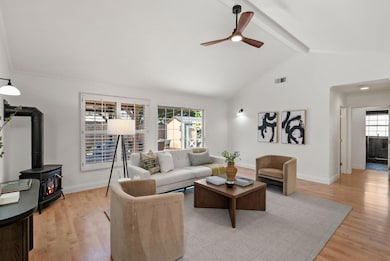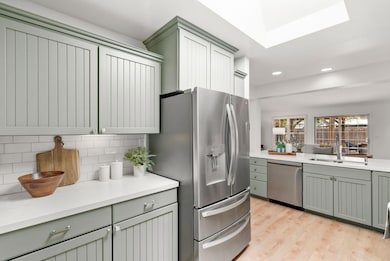
1048 Inverness Dr San Carlos, CA 94070
Clearfield Park NeighborhoodEstimated payment $11,815/month
Highlights
- Primary Bedroom Suite
- Deck
- 2 Fireplaces
- Arundel Elementary School Rated A
- Vaulted Ceiling
- 4-minute walk to Laureola Park
About This Home
Step into the warmth of this beautifully upgraded, move-in-ready gem where comfort meets style. The heart of the home is the beautifully updated kitchen which flows seamlessly into an expansive great room bathed in natural light, thanks to soaring vaulted ceilings. Enjoy your morning coffee at the breakfast bar, entertain in the dining area, or cozy up by the wood-burning fireplace. Retreat to the primary suite, a true sanctuary featuring a spacious walk-in closet and a luxurious ensuite bath with dual vanities and traditional finishes. But the true showstopper? The backyard oasis. Designed for effortless entertaining, it features a shaded pergola for lounging with outdoor TV, ceiling fan, custom lighting, fire pit, and durable TREX decking, a private escape you'll never want to leave. A convenient powder room and versatile bonus rooms (approx. 220 sq. ft.) offer the perfect space for a home office, art studio, gym, or playroom. Ideally located just minutes from Laureola Park, Caltrain, and vibrant downtown San Carlos. Excellent schools. Welcome home!
Home Details
Home Type
- Single Family
Est. Annual Taxes
- $7,582
Year Built
- Built in 1948
Lot Details
- 5,001 Sq Ft Lot
- Wood Fence
- Sprinklers on Timer
- Drought Tolerant Landscaping
- Grass Covered Lot
- Back Yard
- Zoning described as R10006
Home Design
- Slab Foundation
- Shingle Roof
- Composition Roof
Interior Spaces
- 1,660 Sq Ft Home
- 1-Story Property
- Vaulted Ceiling
- Ceiling Fan
- Skylights in Kitchen
- 2 Fireplaces
- Wood Burning Fireplace
- Gas Fireplace
- Family or Dining Combination
- Bonus Room
- Utility Room
Kitchen
- Open to Family Room
- Breakfast Bar
- Gas Oven
- Range Hood
- Microwave
- Dishwasher
- Quartz Countertops
Bedrooms and Bathrooms
- 3 Bedrooms
- Primary Bedroom Suite
- Walk-In Closet
- Bathroom on Main Level
- Stone Countertops In Bathroom
- Dual Sinks
- Bathtub with Shower
- Walk-in Shower
Laundry
- Laundry in unit
- Washer and Dryer
Outdoor Features
- Deck
- Gazebo
- Shed
Utilities
- Forced Air Heating System
Listing and Financial Details
- Assessor Parcel Number 046-064-140
Map
Home Values in the Area
Average Home Value in this Area
Tax History
| Year | Tax Paid | Tax Assessment Tax Assessment Total Assessment is a certain percentage of the fair market value that is determined by local assessors to be the total taxable value of land and additions on the property. | Land | Improvement |
|---|---|---|---|---|
| 2023 | $7,582 | $505,761 | $183,209 | $322,552 |
| 2022 | $7,169 | $495,846 | $179,617 | $316,229 |
| 2021 | $7,047 | $486,126 | $176,096 | $310,030 |
| 2020 | $6,947 | $481,144 | $174,291 | $306,853 |
| 2019 | $6,761 | $471,711 | $170,874 | $300,837 |
| 2018 | $6,575 | $462,464 | $167,524 | $294,940 |
| 2017 | $6,468 | $453,399 | $164,240 | $289,159 |
| 2016 | $6,328 | $444,510 | $161,020 | $283,490 |
| 2015 | $6,372 | $437,836 | $158,602 | $279,234 |
| 2014 | $6,125 | $429,262 | $155,496 | $273,766 |
Property History
| Date | Event | Price | Change | Sq Ft Price |
|---|---|---|---|---|
| 05/08/2025 05/08/25 | For Sale | $1,998,000 | -- | $1,204 / Sq Ft |
Purchase History
| Date | Type | Sale Price | Title Company |
|---|---|---|---|
| Interfamily Deed Transfer | -- | None Available | |
| Grant Deed | $210,000 | Old Republic Title Ins Co |
Mortgage History
| Date | Status | Loan Amount | Loan Type |
|---|---|---|---|
| Open | $750,000 | New Conventional | |
| Closed | $510,000 | Stand Alone First | |
| Closed | $250,000 | Credit Line Revolving | |
| Closed | $417,000 | New Conventional | |
| Closed | $417,000 | Unknown | |
| Closed | $417,000 | Unknown | |
| Closed | $250,000 | Credit Line Revolving | |
| Closed | $333,700 | Unknown | |
| Closed | $300,000 | Unknown | |
| Closed | $60,000 | Credit Line Revolving | |
| Closed | $100,000 | Credit Line Revolving | |
| Closed | $40,000 | Credit Line Revolving | |
| Closed | $28,500 | Credit Line Revolving | |
| Closed | $228,000 | Unknown | |
| Closed | $168,000 | No Value Available |
Similar Homes in the area
Source: MLSListings
MLS Number: ML82006038
APN: 046-064-140
- 520 El Camino Real Unit 307
- 520 El Camino Real Unit 201
- 66 Bayport Ct
- 64 Laurel St
- 560 El Camino Real Unit 204
- 560 El Camino Real Unit 303
- 560 El Camino Real Unit 308
- 560 El Camino Real Unit 202
- 560 El Camino Real Unit 201
- 1320 Hull Dr
- 537 Elm St
- 1 Elm St Unit 108
- 1 Laurel St Unit 100
- 308 Cedar St
- 1432 San Carlos Ave Unit 4
- 657 Walnut St Unit 301
- 1456 San Carlos Ave Unit 202
- 618 Walnut St Unit 403
- 30 Valley Rd
- 1630 Prospect St
