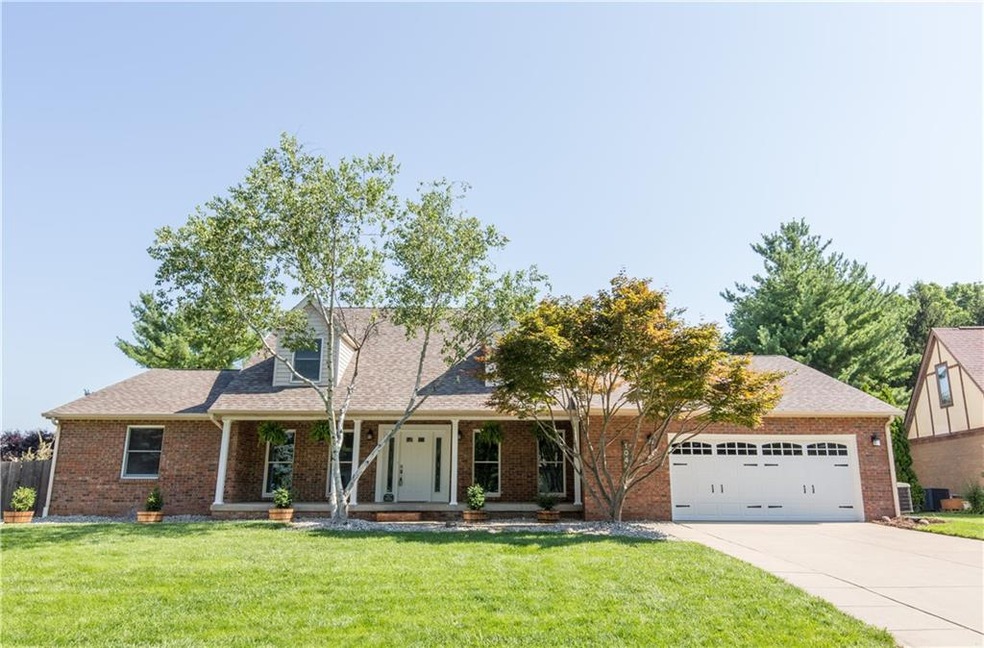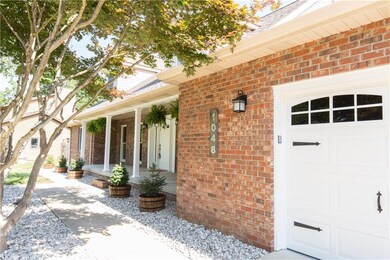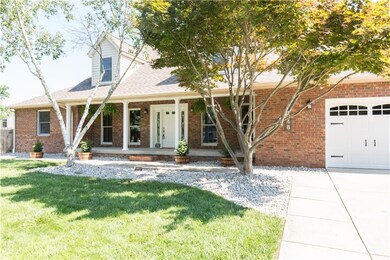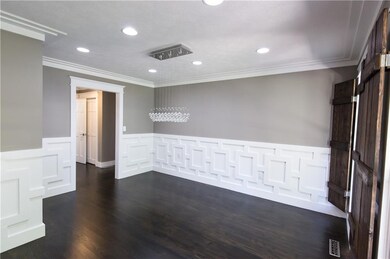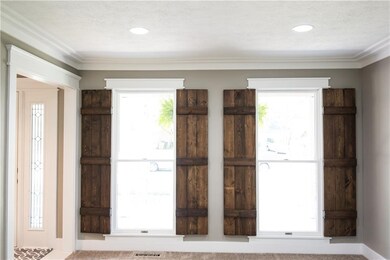
1048 Junco Dr Columbus, IN 47203
About This Home
As of October 2017Beautiful 5 Bed, 2.5 BA Home in Park Forest, Over 5000 sq. ft. w/an impeccable list of updates. NEW SS Appliances, Quartz Counter-tops in Kitchen, Bathroom, & Laundry, 3D Theater Room, Crown Molding throughout main floor & upstairs hallway, Hardwood, New light fixtures, Ceramic Tile in Baths, Shower, Entry & Laundry. Custom wood shutters, Exterior & Interior Lighting Vaulted Ceilings, Custom designed glass stair railings.
Last Agent to Sell the Property
Berkshire Hathaway Home License #RB14041953 Listed on: 07/10/2017

Home Details
Home Type
Single Family
Est. Annual Taxes
$4,796
Year Built
1987
Lot Details
0
Listing Details
- Property Sub Type: Single Family Residence
- Architectural Style: TradAmer
- Property Type: Residential
- New Construction: No
- Tax Year: 2016
- Year Built: 1987
- Garage Y N: Yes
- Lot Size Acres: 0.3561
- Subdivision Name: PARK FOREST ESTATES
- Inspection Warranties: Not Applicable
- Property Description: Beautiful 5 Bed, 2.5 BA Home in Park Forest, Over 5000 sq. ft. w/an impeccable list of updates. NEW SS Appliances, Quartz Counter-tops in Kitchen, Bathroom, & Laundry, 3D Theater Room, Crown Molding throughout main floor & upstairs hallway, Hardwood, New light fixtures, Ceramic Tile in Baths, Shower, Entry & Laundry. Custom wood shutters, Exterior & Interior Lighting Vaulted Ceilings, Custom designed glass stair railings.
- Transaction Type: Sale
- Open House Count: 0
- Open House Public Count: 0
- Special Features: None
Interior Features
- Basement: Yes
- Basement Type: Finished, Partial
- Appliances: Dishwasher, Disposal, Microwave, Electric Oven, Refrigerator
- Levels: Two
- Full Bathrooms: 2
- Half Bathrooms: 1
- Total Bathrooms: 3
- Total Bedrooms: 5
- Fireplace Features: Family Room, Woodburning Fireplce
- Fireplaces: 1
- Interior Amenities: Attic Access, Built In Book Shelves, Cathedral Ceiling(s), Vaulted Ceiling(s), Walk-in Closet(s)
- Living Area: 5011
- Other Equipment: CO Detectors, Radon System, Smoke Detector, Theater Equipment, Programmable Thermostat, Water-Softener Owned
- Room Count: 12
- Areas Interior: Living Room Formal,Laundry Room Main Level
- Eating Area: Breakfast Room,Center Island,Formal Dining Room,Eat In Kitchen
- Basement Full Bathrooms: 0
- Main Level Full Bathrooms: 1
- Sq Ft Main Upper: 3572
- Main Level Sq Ft: 1784
- Basement Half Bathrooms: 0
- Main Half Bathrooms: 1
- Master Bedroom Description: Sinks Double
- Total Sq Ft: 5011
- Below Grade Sq Ft: 1439
- Upper Level Sq Ft: 1788
- Pct Optional Level Finished: 75+%
- Optional Level Below Grade: Basement
Exterior Features
- Construction Materials: Brick, Vinyl Siding
- Disclosures: Not Applicable
- Exterior Features: Storage
- Foundation Details: Concrete Perimeter
- List Price: 349900
- Association Maintained Building Exterior: 0
- Porch: Screened in Porch
Garage/Parking
- Fuel: Electric
- Garage Parking Description: 2 Car Attached
- Garage Parking Other: Finished Garage
- Num Parking Spaces: 2
Utilities
- Sewer: Sewer Connected
- Cooling: Central Air, Geothermal
- Heating: Geothermal
- Water Source: Public
- Solid Waste: 0
- Utility Options: Cable Available,High Speed Internet Avail
- Water Heater: Electric
Lot Info
- Property Attached Yn: No
- Parcel Number: 039512110009300005
- Acres: 1/4-1/2 Acre
- Lot Information: Sidewalks,Tree Mature
- Lot Number: 198
- Lot Size: 15,510
Green Features
- Green Certification Y N: 0
Tax Info
- Tax Annual Amount: 2576
- Semi Annual Property Tax Amt: 1288
- Tax Exemption: HomesteadTaxExemption,MortageTaxExemption
MLS Schools
- School District: Bartholomew Consolidated
- Schools: Columbus North High,Northside Middle,Parkside Elementary
Ownership History
Purchase Details
Home Financials for this Owner
Home Financials are based on the most recent Mortgage that was taken out on this home.Purchase Details
Home Financials for this Owner
Home Financials are based on the most recent Mortgage that was taken out on this home.Purchase Details
Purchase Details
Similar Homes in Columbus, IN
Home Values in the Area
Average Home Value in this Area
Purchase History
| Date | Type | Sale Price | Title Company |
|---|---|---|---|
| Deed | $349,900 | -- | |
| Warranty Deed | $349,900 | Stewart Title Guarant Co | |
| Warranty Deed | -- | Security Title | |
| Warranty Deed | -- | None Available | |
| Warranty Deed | -- | None Available | |
| Warranty Deed | $192,900 | -- |
Property History
| Date | Event | Price | Change | Sq Ft Price |
|---|---|---|---|---|
| 10/04/2017 10/04/17 | Sold | $349,900 | 0.0% | $70 / Sq Ft |
| 08/28/2017 08/28/17 | Pending | -- | -- | -- |
| 08/23/2017 08/23/17 | Price Changed | $349,900 | -3.3% | $70 / Sq Ft |
| 07/10/2017 07/10/17 | For Sale | $362,000 | +64.5% | $72 / Sq Ft |
| 04/07/2016 04/07/16 | Off Market | $220,000 | -- | -- |
| 01/08/2016 01/08/16 | Sold | $220,000 | 0.0% | $62 / Sq Ft |
| 12/14/2015 12/14/15 | Pending | -- | -- | -- |
| 12/02/2015 12/02/15 | Off Market | $220,000 | -- | -- |
| 11/23/2015 11/23/15 | Price Changed | $249,900 | -3.1% | $70 / Sq Ft |
| 10/26/2015 10/26/15 | Price Changed | $258,000 | -12.2% | $72 / Sq Ft |
| 07/28/2015 07/28/15 | For Sale | $294,000 | -- | $82 / Sq Ft |
Tax History Compared to Growth
Tax History
| Year | Tax Paid | Tax Assessment Tax Assessment Total Assessment is a certain percentage of the fair market value that is determined by local assessors to be the total taxable value of land and additions on the property. | Land | Improvement |
|---|---|---|---|---|
| 2024 | $4,796 | $424,000 | $76,000 | $348,000 |
| 2023 | $4,338 | $382,600 | $76,000 | $306,600 |
| 2022 | $4,186 | $367,200 | $76,000 | $291,200 |
| 2021 | $3,958 | $344,700 | $53,500 | $291,200 |
| 2020 | $3,987 | $347,800 | $53,500 | $294,300 |
| 2019 | $3,357 | $314,500 | $53,500 | $261,000 |
| 2018 | $3,753 | $295,900 | $53,500 | $242,400 |
| 2017 | $2,645 | $244,200 | $55,400 | $188,800 |
| 2016 | $2,577 | $237,400 | $55,400 | $182,000 |
| 2014 | $2,558 | $232,200 | $55,400 | $176,800 |
Agents Affiliated with this Home
-

Seller's Agent in 2017
Andy Spurling
Berkshire Hathaway Home
(812) 314-9862
42 Total Sales
-

Buyer's Agent in 2017
Amanda Speedy
CENTURY 21 Scheetz
(317) 414-3669
58 Total Sales
-

Seller's Agent in 2016
Candace Hester
eXp Realty LLC
(317) 509-6680
115 Total Sales
Map
Source: MIBOR Broker Listing Cooperative®
MLS Number: MBR21497049
APN: 03-95-12-110-009.300-005
- 1127 Junco Dr
- 4224 River Rd
- 1036 Goldfinch Rd
- 4335 River Rd
- 4376 Red Hawk Ct
- 3632 Mockingbird Dr
- 3705 River Rd
- 961 Parkside Dr
- 3630 Deerfield Place
- 4008 Washington St
- 1441 Hunter Place
- 1332 Rocky Ford Rd
- 3410 Westenedge Dr
- 650 North St
- 3422 Sycamore Dr
- 1707 Rocky Ford Rd
- 4675 N Riverside Dr
- 2060 Pawnee Ct E
- 0 River Rd
- 3236 Spruce St
