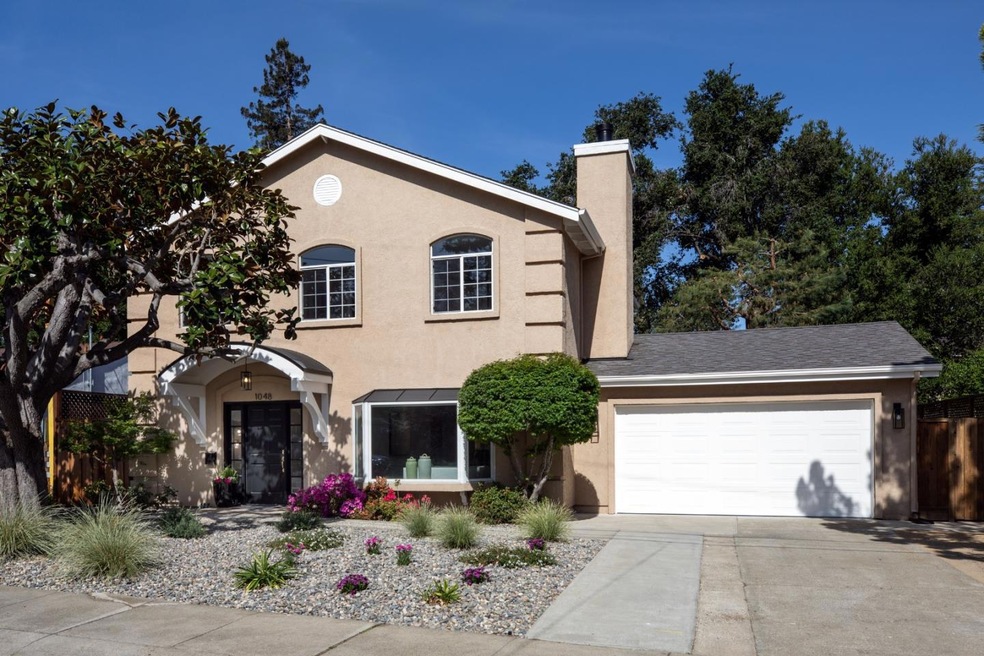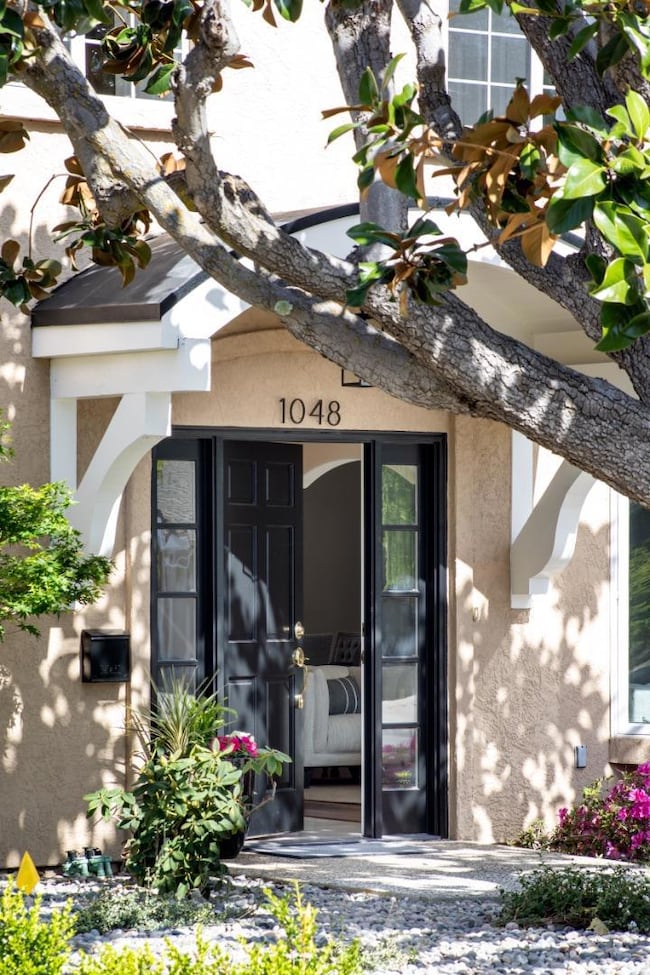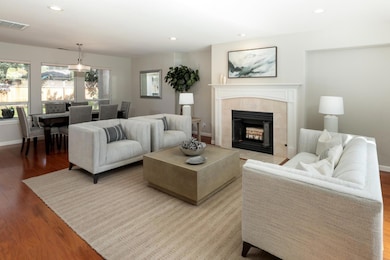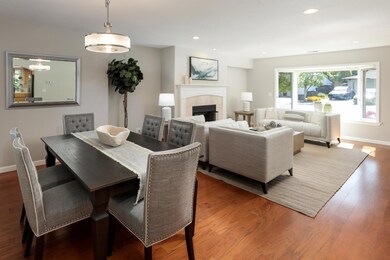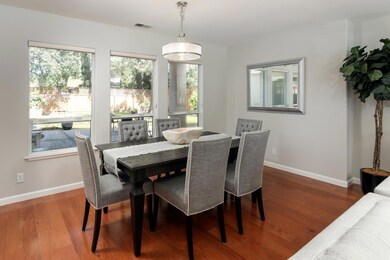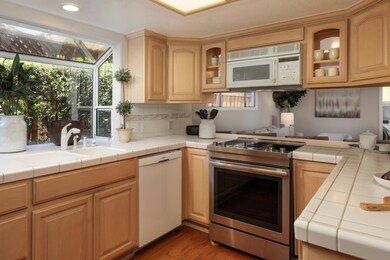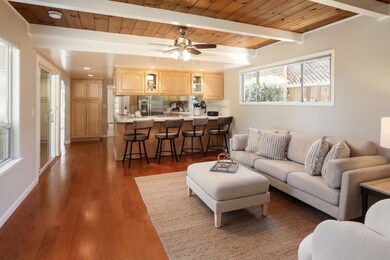
1048 Karen Way Mountain View, CA 94040
Estimated Value: $3,504,000 - $3,975,000
Highlights
- Primary Bedroom Suite
- Vaulted Ceiling
- Wood Flooring
- Benjamin Bubb Elementary School Rated A
- Soaking Tub in Primary Bathroom
- 2-minute walk to Gemello Park
About This Home
As of May 2024Nestled in a serene neighborhood, on a beautiful tree-lined street, this elegant home enjoys an ideal location between downtown Mountain View and the Los Altos Village. Gemello Park is just around the corner, enhancing the allure of the neighborhood. This bright home has been lovingly cared for featuring updated bathrooms, including a luxurious soaking tub and walk-in closet in the primary suite. Throughout, wood floors exude warmth while natural light radiates from the spectacular living room bay window. The charming kitchen/family room combination with a garden window features a breakfast bar, abundant storage, and beautiful wood planked family room ceiling. As a bonus, an office/den provides flexibility for various living arrangements. Situated mere minutes from an array of Silicon Valley companies, CalTrain Station and abundance of shops and eateries, this residence offers an exceptional opportunity to embrace the coveted Silicon Valley lifestyle.
Last Agent to Sell the Property
Bogard-Tanigami Team
The Agency License #70010064 Listed on: 05/07/2024
Home Details
Home Type
- Single Family
Est. Annual Taxes
- $7,098
Year Built
- Built in 1952
Lot Details
- 7,148 Sq Ft Lot
- Sprinklers on Timer
- Back Yard Fenced
- Zoning described as R1
Parking
- 2 Car Garage
Home Design
- Slab Foundation
- Shingle Roof
- Composition Roof
- Stucco
Interior Spaces
- 2,216 Sq Ft Home
- 2-Story Property
- Vaulted Ceiling
- Ceiling Fan
- Skylights
- Wood Burning Fireplace
- Fireplace With Gas Starter
- Bay Window
- Garden Windows
- Living Room with Fireplace
- Combination Dining and Living Room
- Den
Kitchen
- Open to Family Room
- Breakfast Bar
- Built-In Oven
- Electric Oven
- Microwave
- Dishwasher
- Tile Countertops
- Disposal
Flooring
- Wood
- Carpet
- Tile
Bedrooms and Bathrooms
- 4 Bedrooms
- Primary Bedroom Suite
- Walk-In Closet
- Remodeled Bathroom
- Bathroom on Main Level
- 4 Full Bathrooms
- Dual Sinks
- Soaking Tub in Primary Bathroom
- Hydromassage or Jetted Bathtub
- Bathtub with Shower
- Bathtub Includes Tile Surround
- Walk-in Shower
Laundry
- Laundry in Utility Room
- Washer and Dryer
Additional Features
- Balcony
- Forced Air Zoned Heating System
Listing and Financial Details
- Assessor Parcel Number 170-10-005
Ownership History
Purchase Details
Home Financials for this Owner
Home Financials are based on the most recent Mortgage that was taken out on this home.Purchase Details
Similar Homes in Mountain View, CA
Home Values in the Area
Average Home Value in this Area
Purchase History
| Date | Buyer | Sale Price | Title Company |
|---|---|---|---|
| Xu Chenyu | $3,650,000 | Chicago Title | |
| Rasche Family Trust | -- | None Available |
Mortgage History
| Date | Status | Borrower | Loan Amount |
|---|---|---|---|
| Previous Owner | Rasche William A | $250,000 | |
| Previous Owner | Rasche William A | $300,000 | |
| Previous Owner | Rasche William A | $300,000 | |
| Previous Owner | Rasche William A | $322,400 | |
| Previous Owner | Rasche William A | $329,000 | |
| Previous Owner | Rasche William A | $310,000 | |
| Previous Owner | Rasche William A | $315,000 | |
| Previous Owner | Rasche William | $324,000 |
Property History
| Date | Event | Price | Change | Sq Ft Price |
|---|---|---|---|---|
| 05/24/2024 05/24/24 | Sold | $3,650,000 | +14.1% | $1,647 / Sq Ft |
| 05/15/2024 05/15/24 | Pending | -- | -- | -- |
| 05/07/2024 05/07/24 | For Sale | $3,198,000 | -- | $1,443 / Sq Ft |
Tax History Compared to Growth
Tax History
| Year | Tax Paid | Tax Assessment Tax Assessment Total Assessment is a certain percentage of the fair market value that is determined by local assessors to be the total taxable value of land and additions on the property. | Land | Improvement |
|---|---|---|---|---|
| 2024 | $7,098 | $585,360 | $319,008 | $266,352 |
| 2023 | $6,945 | $573,883 | $312,753 | $261,130 |
| 2022 | $6,923 | $562,631 | $306,621 | $256,010 |
| 2021 | $6,755 | $551,600 | $300,609 | $250,991 |
| 2020 | $6,762 | $545,945 | $297,527 | $248,418 |
| 2019 | $6,482 | $535,242 | $291,694 | $243,548 |
| 2018 | $6,420 | $524,748 | $285,975 | $238,773 |
| 2017 | $6,159 | $514,460 | $280,368 | $234,092 |
| 2016 | $5,945 | $504,373 | $274,871 | $229,502 |
| 2015 | $5,776 | $496,798 | $270,743 | $226,055 |
| 2014 | -- | $487,067 | $265,440 | $221,627 |
Agents Affiliated with this Home
-
B
Seller's Agent in 2024
Bogard-Tanigami Team
The Agency
-
Cathy Wu

Buyer's Agent in 2024
Cathy Wu
Green Valley Realty USA
(408) 858-0079
1 in this area
25 Total Sales
Map
Source: MLSListings
MLS Number: ML81964606
APN: 170-10-005
- 1060 Karen Way
- 1079 Brighton Place
- 938 Clark Ave Unit 62
- 1148 Judson Dr
- 539 Los Ninos Way
- 590 S Rengstorff Ave
- 588 S Rengstorff Ave
- 586 S Rengstorff Ave
- 579 S Rengstorff Ave
- 594 S Rengstorff Ave
- 513 Jagels Alley
- 507 Jagels Alley Unit 13
- 509 Jagels Alley
- 505 Jagels Alley
- 504 Guth Alley
- 2025 California St Unit 8
- 1791 Woodhaven Place
- 1734 W El Camino Real Unit 1
- 1930 Mount Vernon Ct Unit 8
- 298 S Rengstorff Ave
