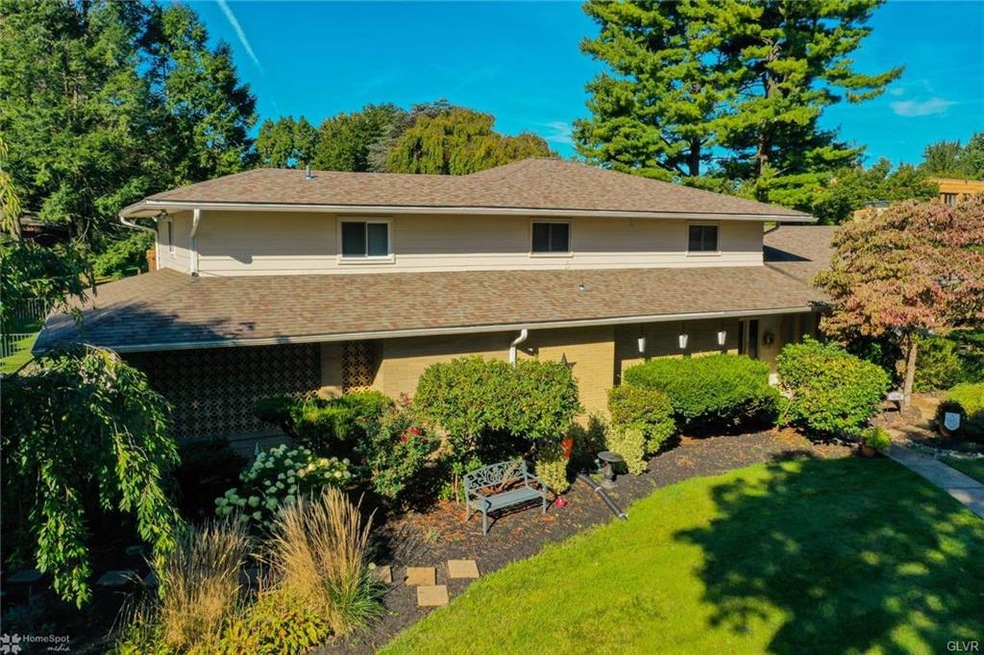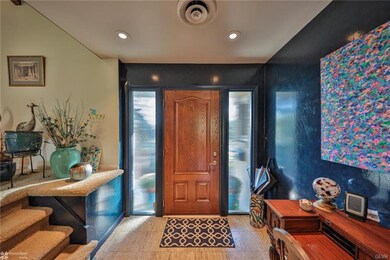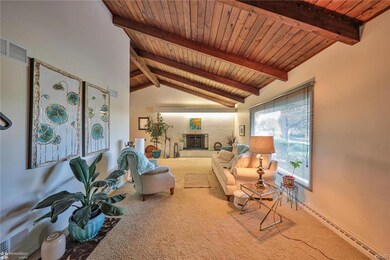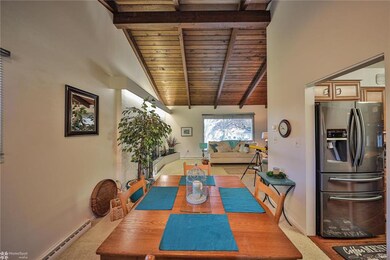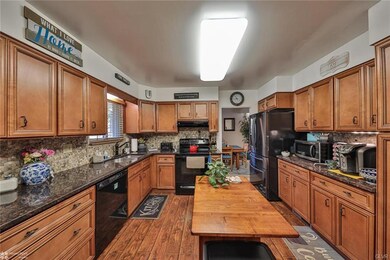
1048 N 27th St Allentown, PA 18104
West End Allentown NeighborhoodHighlights
- 0.41 Acre Lot
- Living Room with Fireplace
- Wood Flooring
- Deck
- Cathedral Ceiling
- Whirlpool Bathtub
About This Home
As of November 2019Incredible Grand Split Level home with great California design. Everything is larger scale in this home inside and out. From the foyer with view of stunning living room with vaulted ceiling with beam accents is access to a 1st floor office with beautiful built ins, recessed and track lighting. The oversize family room boasts tile floors, bar and outside entrance to covered patio. Incredible mud room area includes full bath, laundry, window overlooking 2 1/2 car garage, and overflow pantry closet. A few steps up to the total renovated kitchen with new cabinets, granite tops, nice breakfast counter overlooking family room and contrasting all black appliances. Also on this level is large dining room that shares view of large wall brick fireplace and large open living room. Continued exciting floor plan on bedroom level featuring a main bath with whirlpool in tile platform, Princess suite, master suite incredible bath and balcony. See it today.
Home Details
Home Type
- Single Family
Year Built
- Built in 1962
Lot Details
- 0.41 Acre Lot
- Lot Dimensions are 150x120
- Corner Lot
- Property is zoned RL-Low Density Residential
Home Design
- Split Level Home
- Brick Exterior Construction
- Asphalt Roof
Interior Spaces
- 3,170 Sq Ft Home
- 2-Story Property
- Cathedral Ceiling
- Skylights
- Family Room Downstairs
- Living Room with Fireplace
- Dining Area
- Den
- Utility Room
- Partially Finished Basement
Kitchen
- Eat-In Kitchen
- Self-Cleaning Oven
- Microwave
- Dishwasher
- Disposal
Flooring
- Wood
- Tile
- Vinyl
Bedrooms and Bathrooms
- 4 Bedrooms
- Cedar Closet
- Walk-In Closet
- 4 Full Bathrooms
- Whirlpool Bathtub
Laundry
- Laundry on main level
- Dryer
Parking
- 2 Car Attached Garage
- Garage Door Opener
- On-Street Parking
- Off-Street Parking
Outdoor Features
- Balcony
- Deck
Utilities
- Air Filtration System
- Forced Air Zoned Heating and Cooling System
- Heating System Uses Oil
- 101 to 200 Amp Service
- Power Generator
- Electric Water Heater
Listing and Financial Details
- Assessor Parcel Number 548771353944001
Similar Homes in Allentown, PA
Home Values in the Area
Average Home Value in this Area
Property History
| Date | Event | Price | Change | Sq Ft Price |
|---|---|---|---|---|
| 07/07/2025 07/07/25 | For Sale | $649,900 | +113.8% | $178 / Sq Ft |
| 11/27/2019 11/27/19 | Sold | $304,000 | -5.0% | $96 / Sq Ft |
| 10/24/2019 10/24/19 | Pending | -- | -- | -- |
| 09/23/2019 09/23/19 | For Sale | $319,900 | +38.5% | $101 / Sq Ft |
| 04/30/2015 04/30/15 | Sold | $231,000 | -23.0% | $73 / Sq Ft |
| 03/20/2015 03/20/15 | Pending | -- | -- | -- |
| 05/22/2014 05/22/14 | For Sale | $299,876 | -- | $95 / Sq Ft |
Tax History Compared to Growth
Agents Affiliated with this Home
-
C
Seller's Agent in 2025
Clarice Donatelli
Redfin Corporation
-
D
Seller's Agent in 2019
Doug Frederick
HowardHanna TheFrederickGroup
-
M
Buyer's Agent in 2019
Mike Dragotta
Coldwell Banker Hearthside
-
L
Seller's Agent in 2015
Larry Ginsburg
BHHS Regency Real Estate
-
B
Seller Co-Listing Agent in 2015
Brittany Jones
BHHS Regency Real Estate
Map
Source: Greater Lehigh Valley REALTORS®
MLS Number: 623343
- 1134 N 26th St
- 921 N 26th St
- 2544 W Washington St
- 1440 N 26th St
- 622 N Arch St
- 3065 W Whitehall St
- 1825 W Columbia St
- 2823 College Heights Blvd
- 623 N Muhlenberg St
- 525 N Main St Unit 527
- 525-527 N Main St
- 2707 W Liberty St Unit 2709
- 2702-2710 Liberty St Unit 2702
- 2702-2710 Liberty St
- 2210 Grove St
- 917 N Saint Lucas St
- 2705 Gordon St
- 1420 Leicester Place
- 3441 W Congress St
- 322 N Arch St
