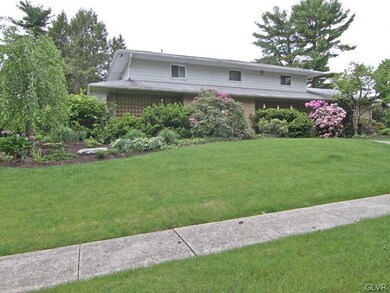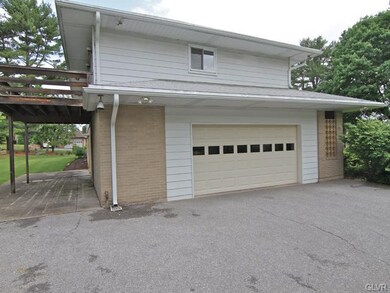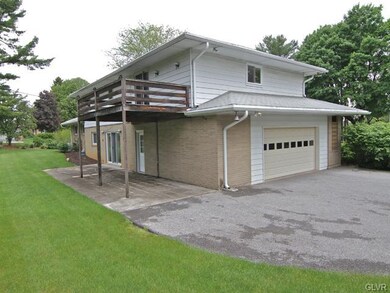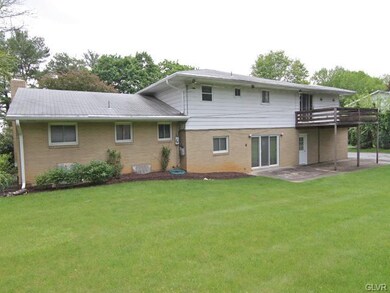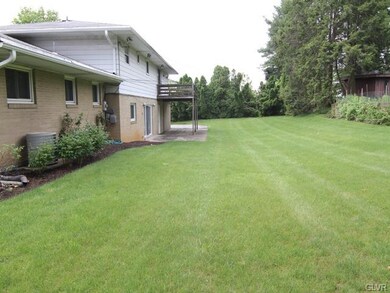
1048 N 27th St Allentown, PA 18104
West End Allentown NeighborhoodHighlights
- 0.41 Acre Lot
- Living Room with Fireplace
- Wood Flooring
- Deck
- Cathedral Ceiling
- Whirlpool Bathtub
About This Home
As of November 2019UNDER AGREEMENT. WAITING ON PAPERWORK. Wonderful custom built home. Not a drive by. House is much larger than it
appears. 3,170 square feet of living space. Nothing to do but move in. Update at
your pace. Pride of ownership throughout. Four full bedrooms including a
spacious master suite and a junior master en suite. Four full bathrooms all with
shower or tub. Huge yard with lush landscaping. Large basement. Two-car attached
garage. Many unique features throughout. You are not going to find a home like
this at this price! Must be seen. Bring your imagination and your offers.
Motivated seller.
Co-Listed By
Brittany Jones
BHHS Regency Real Estate
Home Details
Home Type
- Single Family
Year Built
- Built in 1962
Lot Details
- 0.41 Acre Lot
- Corner Lot
Home Design
- Split Level Home
- Brick Exterior Construction
- Asphalt Roof
Interior Spaces
- 3,170 Sq Ft Home
- 2-Story Property
- Cathedral Ceiling
- Family Room Downstairs
- Living Room with Fireplace
- Dining Room
- Den
- Utility Room
- Fire and Smoke Detector
- Partially Finished Basement
Kitchen
- Eat-In Kitchen
- Electric Oven
- Dishwasher
- Disposal
Flooring
- Wood
- Wall to Wall Carpet
- Vinyl
Bedrooms and Bathrooms
- 4 Bedrooms
- Cedar Closet
- 4 Full Bathrooms
- Whirlpool Bathtub
Laundry
- Laundry on main level
- Dryer
- Washer
Parking
- 2 Car Attached Garage
- Garage Door Opener
- On-Street Parking
- Off-Street Parking
Outdoor Features
- Deck
- Porch
Schools
- Allen High School
Utilities
- Air Filtration System
- Humidifier
- Zoned Heating and Cooling System
- Heat Pump System
- Heating System Uses Oil
- 101 to 200 Amp Service
- Electric Water Heater
- Cable TV Available
Listing and Financial Details
- Assessor Parcel Number 548771353944
Similar Homes in Allentown, PA
Home Values in the Area
Average Home Value in this Area
Property History
| Date | Event | Price | Change | Sq Ft Price |
|---|---|---|---|---|
| 08/21/2025 08/21/25 | Price Changed | $624,900 | -3.8% | $171 / Sq Ft |
| 07/07/2025 07/07/25 | For Sale | $649,900 | +113.8% | $178 / Sq Ft |
| 11/27/2019 11/27/19 | Sold | $304,000 | -5.0% | $96 / Sq Ft |
| 10/24/2019 10/24/19 | Pending | -- | -- | -- |
| 09/23/2019 09/23/19 | For Sale | $319,900 | +38.5% | $101 / Sq Ft |
| 04/30/2015 04/30/15 | Sold | $231,000 | -23.0% | $73 / Sq Ft |
| 03/20/2015 03/20/15 | Pending | -- | -- | -- |
| 05/22/2014 05/22/14 | For Sale | $299,876 | -- | $95 / Sq Ft |
Tax History Compared to Growth
Agents Affiliated with this Home
-
Clarice Donatelli
C
Seller's Agent in 2025
Clarice Donatelli
Redfin Corporation
-
Doug Frederick

Seller's Agent in 2019
Doug Frederick
HowardHanna TheFrederickGroup
(610) 360-4993
8 in this area
235 Total Sales
-
Mike Dragotta

Buyer's Agent in 2019
Mike Dragotta
Coldwell Banker Hearthside
(610) 570-7996
16 in this area
325 Total Sales
-
Larry Ginsburg

Seller's Agent in 2015
Larry Ginsburg
BHHS Regency Real Estate
(610) 393-0892
69 in this area
321 Total Sales
-
B
Seller Co-Listing Agent in 2015
Brittany Jones
BHHS Regency Real Estate
Map
Source: Greater Lehigh Valley REALTORS®
MLS Number: 473015
- 921 N 26th St
- 2544 W Washington St
- 3065 W Whitehall St
- 1440 N 26th St
- 824 N Berks St
- 2304 W Greenleaf St
- 525 N Main St Unit 527
- 525-527 N Main St
- 623 N Muhlenberg St
- 521 N 26th St
- 2739 Liberty St
- 1512 N 25th St
- 2702-2710 Liberty St Unit 2702
- 2702-2710 Liberty St
- 2313 W Allen St
- 917 N Saint Lucas St
- 2210 Grove St
- 2023 W Washington St
- 2057 Grove St
- 2133 W Gordon St Unit 2135

