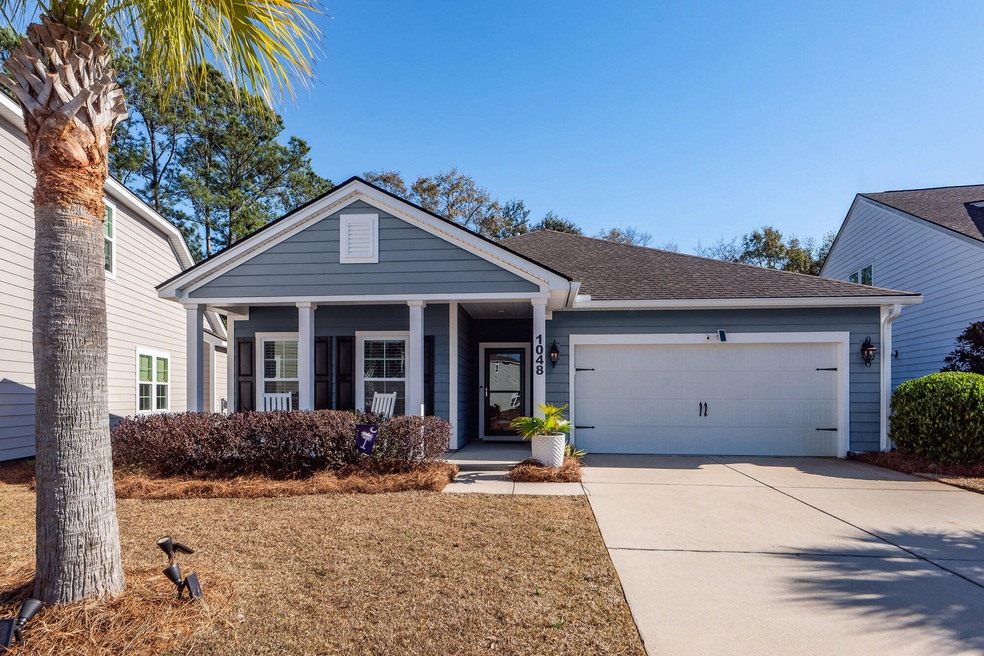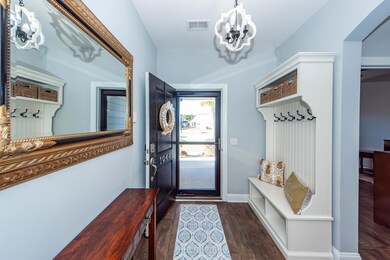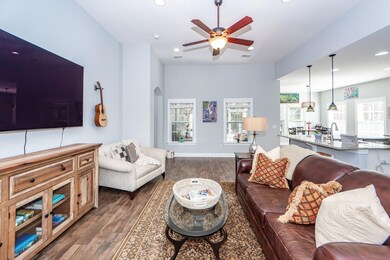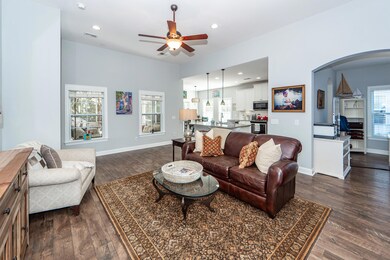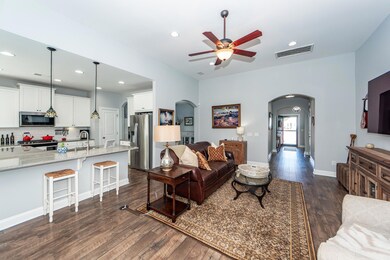
1048 Pigeon Point Johns Island, SC 29455
Highlights
- Clubhouse
- High Ceiling
- Formal Dining Room
- Wooded Lot
- Community Pool
- Front Porch
About This Home
As of March 2025This beautiful like-new one story hardie plank home with hurricane proof windows & front porch features 3 bedrooms, 2 baths & attached 2 car garage. The large open floor plan showcases arched entries, high ceilings, eat-in kitchen with large island & separate dining room. Large screened porch opens to back patio & private tranquil fenced backyard with irrigation system. Custom designed closets in pantry, linen and primary bedroom closet. Laundry room has built-in cabinets. LVP and ceramic tile floors.
Last Agent to Sell the Property
Salmonsen Realty License #25341 Listed on: 01/04/2025
Home Details
Home Type
- Single Family
Est. Annual Taxes
- $1,514
Year Built
- Built in 2018
Lot Details
- 7,841 Sq Ft Lot
- Wrought Iron Fence
- Level Lot
- Irrigation
- Wooded Lot
HOA Fees
- $122 Monthly HOA Fees
Parking
- 2 Car Attached Garage
- Garage Door Opener
Home Design
- Slab Foundation
- Asphalt Roof
Interior Spaces
- 1,801 Sq Ft Home
- 1-Story Property
- Smooth Ceilings
- High Ceiling
- Ceiling Fan
- Entrance Foyer
- Family Room
- Formal Dining Room
- Ceramic Tile Flooring
Kitchen
- Eat-In Kitchen
- Microwave
- Dishwasher
- Kitchen Island
- Disposal
Bedrooms and Bathrooms
- 3 Bedrooms
- Walk-In Closet
- 2 Full Bathrooms
Laundry
- Laundry Room
- Dryer
- Washer
Outdoor Features
- Screened Patio
- Rain Gutters
- Front Porch
Schools
- Angel Oak Elementary School
- Haut Gap Middle School
- St. Johns High School
Utilities
- Forced Air Heating and Cooling System
Community Details
Overview
- St. Johns Lake Subdivision
Amenities
- Clubhouse
Recreation
- Community Pool
- Dog Park
- Trails
Ownership History
Purchase Details
Home Financials for this Owner
Home Financials are based on the most recent Mortgage that was taken out on this home.Purchase Details
Home Financials for this Owner
Home Financials are based on the most recent Mortgage that was taken out on this home.Purchase Details
Home Financials for this Owner
Home Financials are based on the most recent Mortgage that was taken out on this home.Similar Homes in Johns Island, SC
Home Values in the Area
Average Home Value in this Area
Purchase History
| Date | Type | Sale Price | Title Company |
|---|---|---|---|
| Deed | $576,900 | None Listed On Document | |
| Deed | $379,000 | Cooperative Title | |
| Deed | $294,871 | None Available |
Mortgage History
| Date | Status | Loan Amount | Loan Type |
|---|---|---|---|
| Open | $559,593 | New Conventional | |
| Previous Owner | $298,200 | New Conventional | |
| Previous Owner | $147,871 | New Conventional |
Property History
| Date | Event | Price | Change | Sq Ft Price |
|---|---|---|---|---|
| 03/31/2025 03/31/25 | Sold | $576,900 | -0.5% | $320 / Sq Ft |
| 02/21/2025 02/21/25 | Pending | -- | -- | -- |
| 02/20/2025 02/20/25 | Price Changed | $579,900 | +1.8% | $322 / Sq Ft |
| 02/20/2025 02/20/25 | Price Changed | $569,900 | -1.7% | $316 / Sq Ft |
| 02/14/2025 02/14/25 | Price Changed | $579,900 | -2.5% | $322 / Sq Ft |
| 01/04/2025 01/04/25 | For Sale | $595,000 | +57.0% | $330 / Sq Ft |
| 10/21/2021 10/21/21 | Sold | $379,000 | 0.0% | $214 / Sq Ft |
| 09/15/2021 09/15/21 | Pending | -- | -- | -- |
| 09/15/2021 09/15/21 | For Sale | $379,000 | +28.5% | $214 / Sq Ft |
| 03/27/2018 03/27/18 | Sold | $294,871 | -5.5% | $167 / Sq Ft |
| 02/18/2018 02/18/18 | Pending | -- | -- | -- |
| 11/04/2017 11/04/17 | For Sale | $311,900 | -- | $176 / Sq Ft |
Tax History Compared to Growth
Tax History
| Year | Tax Paid | Tax Assessment Tax Assessment Total Assessment is a certain percentage of the fair market value that is determined by local assessors to be the total taxable value of land and additions on the property. | Land | Improvement |
|---|---|---|---|---|
| 2023 | $1,564 | $15,160 | $0 | $0 |
| 2022 | $1,471 | $15,160 | $0 | $0 |
| 2021 | $1,248 | $11,800 | $0 | $0 |
| 2020 | $1,283 | $11,800 | $0 | $0 |
| 2019 | $1,266 | $11,800 | $0 | $0 |
| 2017 | $87 | $2,580 | $0 | $0 |
| 2016 | $0 | $0 | $0 | $0 |
Agents Affiliated with this Home
-
Charles Salmonsen
C
Seller's Agent in 2025
Charles Salmonsen
Salmonsen Realty
(843) 452-8669
1 in this area
27 Total Sales
-
Samy Elgradawy
S
Buyer's Agent in 2025
Samy Elgradawy
Keller Williams Realty Charleston
(843) 655-2959
1 in this area
2 Total Sales
-
Michael Fox

Seller's Agent in 2021
Michael Fox
Carolina One Real Estate
(843) 938-3203
6 in this area
684 Total Sales
-
Joe Porter
J
Buyer's Agent in 2021
Joe Porter
Lighthouse Real Estate, LLC
(843) 860-3238
9 in this area
112 Total Sales
-
Kelly Gillette
K
Seller's Agent in 2018
Kelly Gillette
Beazer Homes
(843) 810-4217
149 Total Sales
-
David Friedman

Buyer's Agent in 2018
David Friedman
Keller Williams Realty Charleston
(843) 999-0654
43 in this area
901 Total Sales
Map
Source: CHS Regional MLS
MLS Number: 25000264
APN: 282-00-00-314
- 0 Michelle Ln
- 3360 Fickling Hill Rd
- 3278 Great Egret Dr
- 3047 Fickling Hill Rd
- 3438 Great Egret Dr
- 3431 Great Egret Dr
- 6972 Pumpkinseed Dr
- 3524 Great Egret Dr
- 5104 Coneflower Ct
- 7035 Pumpkinseed Dr
- 7011 Pumpkinseed Dr
- 3284 Sassy Dr
- 3010 Grinnell St
- 4334 Hugh Bennett Dr
- 3480 Johan Blvd
- 4272 Hugh Bennett Dr
- 3100 Fickling Hill Rd Unit 78
- 3100 Fickling Hill Rd Unit 31
- 3100 Fickling Hill Rd Unit 8
- 3100 Fickling Hill Rd Unit 7
