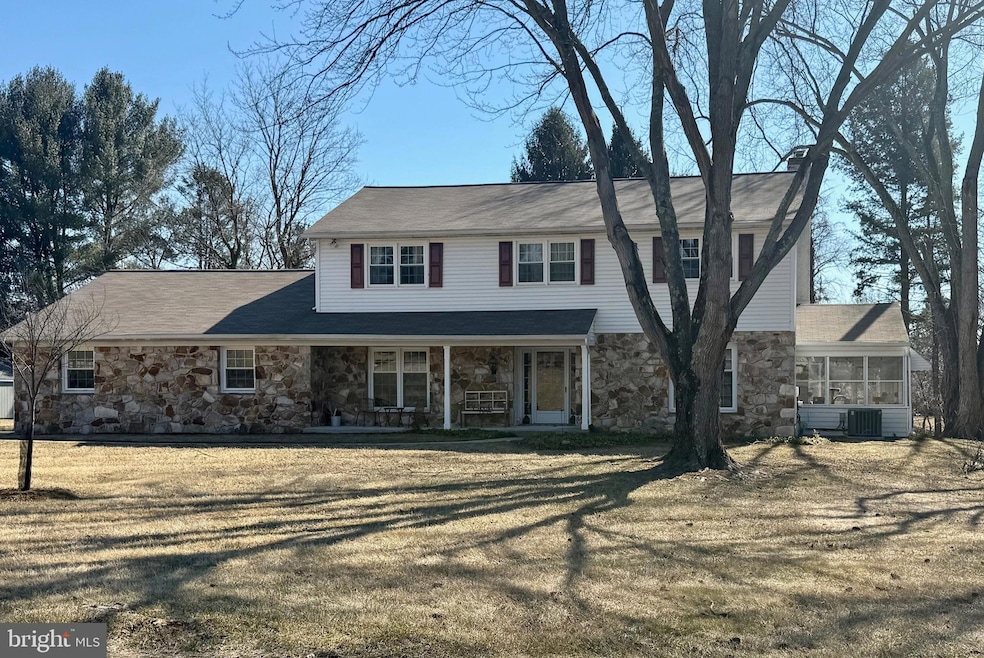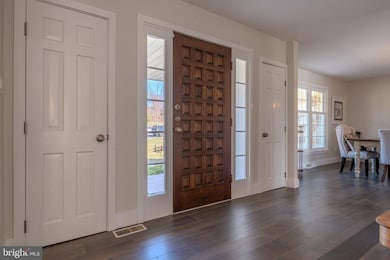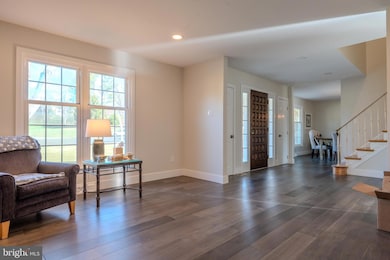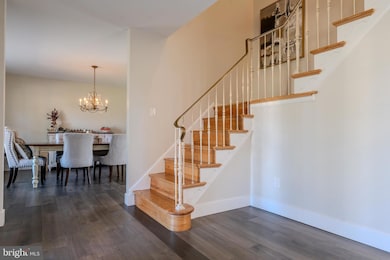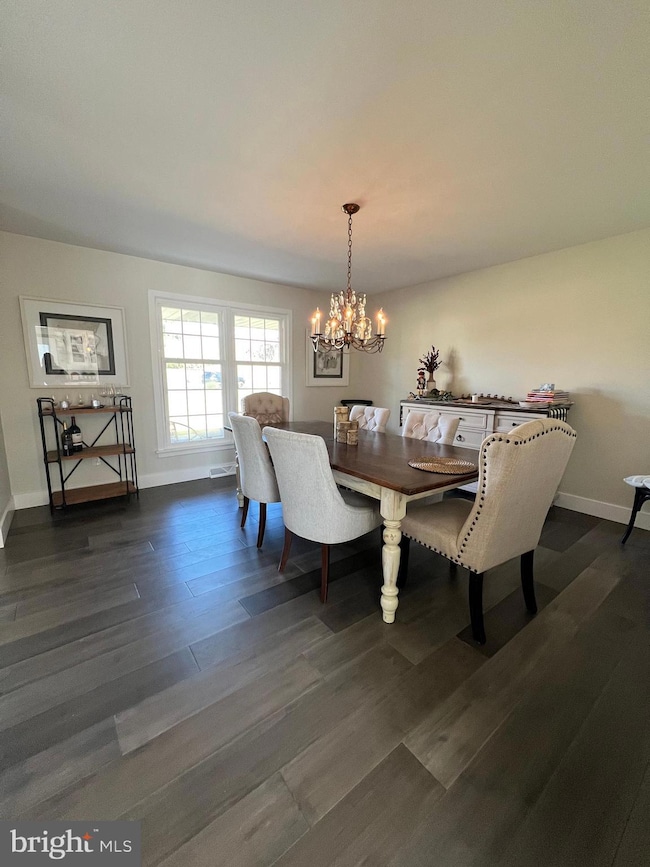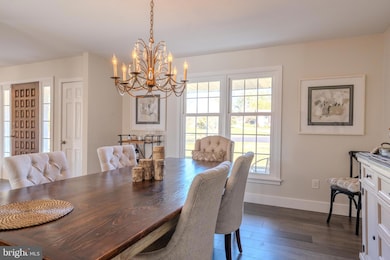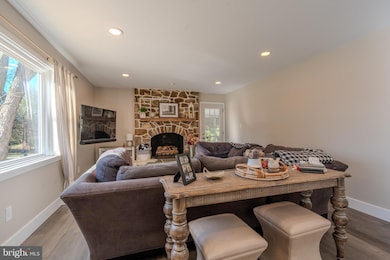
1048 W Niels Ln West Chester, PA 19382
Highlights
- Eat-In Gourmet Kitchen
- Colonial Architecture
- No HOA
- Sarah W Starkweather Elementary School Rated A
- Combination Kitchen and Living
- Upgraded Countertops
About This Home
As of April 2025This charming two-story Colonial home is nestled on a serene one-acre cul-de-sac lot in the sought-after South Hills Park neighborhood of Westtown Township. The first floor was completely renovated in 2021, the first floor boasts a brand-new kitchen with a spacious countertop—perfect for entertaining—along with new flooring throughout and an updated powder room. The kitchen features a breakfast bar, coffee bar, and wet bar for added convenience. The heating system is also new. The inviting recreation room showcases a natural wood stone fireplace and opens to a glass-enclosed sunroom. Additionally, the home offers a formal living room, dining room, and a private home office with its own entrance from the driveway. Upstairs, the second floor features a primary suite, three additional bedrooms, and a full bathroom. The partially finished basement includes stairs leading up to the attached two-car garage, which also has pull-down stairs for attic storage. Situated on a beautifully level one-acre lot, this home offers both charm and functionality. Easy to show—easy to love!
Last Agent to Sell the Property
Weichert, Realtors - Cornerstone License #AB048130L Listed on: 04/02/2025

Home Details
Home Type
- Single Family
Est. Annual Taxes
- $6,860
Year Built
- Built in 1972 | Remodeled in 2021
Lot Details
- 1 Acre Lot
- Property is in excellent condition
Parking
- 2 Car Attached Garage
- Parking Storage or Cabinetry
- Garage Door Opener
- Driveway
Home Design
- Colonial Architecture
- Block Foundation
- Aluminum Siding
- Stone Siding
Interior Spaces
- Property has 2 Levels
- Wood Burning Fireplace
- Stone Fireplace
- Family Room Off Kitchen
- Combination Kitchen and Living
- Attic Fan
- Partially Finished Basement
Kitchen
- Eat-In Gourmet Kitchen
- Breakfast Area or Nook
- Stainless Steel Appliances
- Kitchen Island
- Upgraded Countertops
Bedrooms and Bathrooms
- 4 Bedrooms
Schools
- Sarah W. Starkweather Elementary School
- Stetson Middle School
- West Chester Bayard Rustin High School
Utilities
- Forced Air Heating and Cooling System
- Well
- Natural Gas Water Heater
- On Site Septic
Community Details
- No Home Owners Association
- South Hills Park Subdivision
Listing and Financial Details
- Tax Lot 0028.4900
- Assessor Parcel Number 67-04 -0028.4900
Ownership History
Purchase Details
Home Financials for this Owner
Home Financials are based on the most recent Mortgage that was taken out on this home.Purchase Details
Home Financials for this Owner
Home Financials are based on the most recent Mortgage that was taken out on this home.Purchase Details
Similar Homes in West Chester, PA
Home Values in the Area
Average Home Value in this Area
Purchase History
| Date | Type | Sale Price | Title Company |
|---|---|---|---|
| Deed | $806,000 | Avenue To Close Settlement Ser | |
| Deed | $806,000 | Avenue To Close Settlement Ser | |
| Deed | $566,010 | Weichert Closing Services Co | |
| Quit Claim Deed | -- | -- |
Mortgage History
| Date | Status | Loan Amount | Loan Type |
|---|---|---|---|
| Previous Owner | $160,000 | Credit Line Revolving | |
| Previous Owner | $537,705 | New Conventional | |
| Previous Owner | $50,677 | Unknown | |
| Previous Owner | $43,000 | Unknown | |
| Previous Owner | $21,365 | Unknown |
Property History
| Date | Event | Price | Change | Sq Ft Price |
|---|---|---|---|---|
| 04/30/2025 04/30/25 | Sold | $806,000 | +2.2% | $201 / Sq Ft |
| 04/07/2025 04/07/25 | Pending | -- | -- | -- |
| 04/02/2025 04/02/25 | For Sale | $789,000 | +39.4% | $196 / Sq Ft |
| 10/30/2020 10/30/20 | Sold | $566,010 | +2.0% | $138 / Sq Ft |
| 09/21/2020 09/21/20 | Pending | -- | -- | -- |
| 09/18/2020 09/18/20 | For Sale | $555,000 | -- | $135 / Sq Ft |
Tax History Compared to Growth
Tax History
| Year | Tax Paid | Tax Assessment Tax Assessment Total Assessment is a certain percentage of the fair market value that is determined by local assessors to be the total taxable value of land and additions on the property. | Land | Improvement |
|---|---|---|---|---|
| 2024 | $6,795 | $219,840 | $45,930 | $173,910 |
| 2023 | $6,749 | $219,840 | $45,930 | $173,910 |
| 2022 | $6,620 | $219,840 | $45,930 | $173,910 |
| 2021 | $6,532 | $219,840 | $45,930 | $173,910 |
| 2020 | $6,492 | $219,840 | $45,930 | $173,910 |
| 2019 | $6,406 | $219,840 | $45,930 | $173,910 |
| 2018 | $6,277 | $219,840 | $45,930 | $173,910 |
| 2017 | $6,148 | $219,840 | $45,930 | $173,910 |
| 2016 | $4,769 | $219,840 | $45,930 | $173,910 |
| 2015 | $4,769 | $219,840 | $45,930 | $173,910 |
| 2014 | $4,769 | $219,840 | $45,930 | $173,910 |
Agents Affiliated with this Home
-
Noelle Barbone

Seller's Agent in 2025
Noelle Barbone
Weichert, Realtors - Cornerstone
(484) 678-2658
77 Total Sales
-
Danielle Esbenshade

Seller Co-Listing Agent in 2025
Danielle Esbenshade
Weichert, Realtors - Cornerstone
(717) 327-5538
11 Total Sales
-
Ginny Nagle

Buyer's Agent in 2025
Ginny Nagle
EXP Realty, LLC
(484) 883-2709
55 Total Sales
-
Terri Repetto

Seller's Agent in 2020
Terri Repetto
Real of Pennsylvania
(484) 949-5440
20 Total Sales
Map
Source: Bright MLS
MLS Number: PACT2093876
APN: 67-004-0028.4900
- 1121 S New St
- 1123 S New St
- 501 W Street Rd
- 1052 Cedar Mill Ln
- 120 Gilpin Dr
- 137 Gilpin Dr Unit A-308
- 1025 Wilmington Pike
- 207 Reid Way
- 8 Stanton Ave
- 425 Reid Way
- Lot 10 Carolannes Way
- 1007 Regimental Dr
- 231 Caleb Dr Unit 21
- 667 Shropshire Dr
- 814 Amber Ln Unit 84
- 1076 Kerwood Rd
- 204 Piedmont Rd
- 1004 General Stevens Dr
- 123 E Street Rd
- 1025 Lenape Rd
