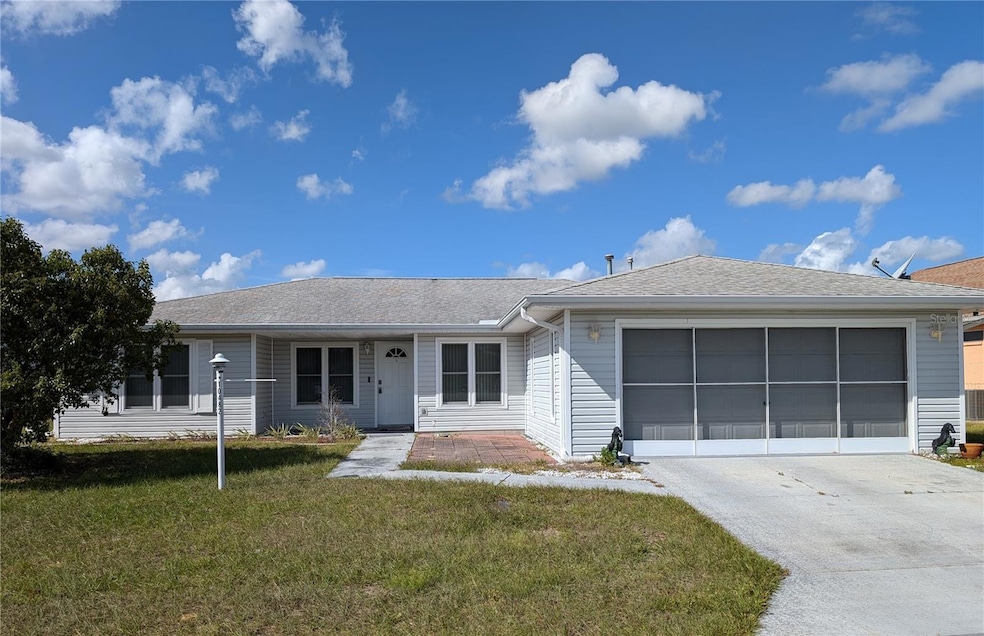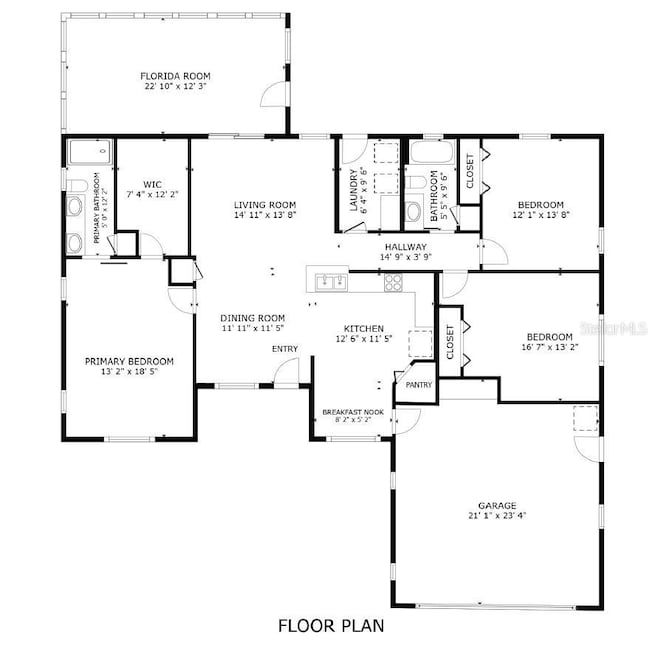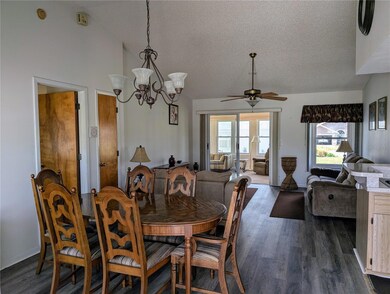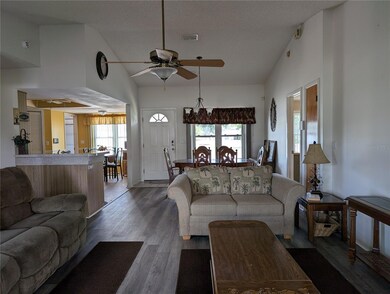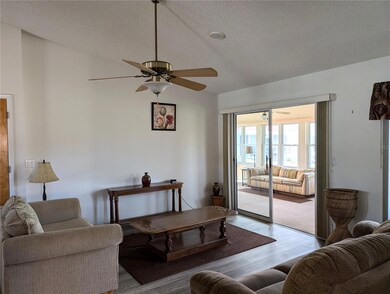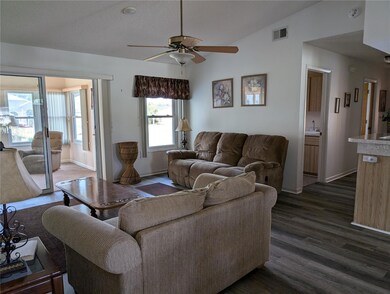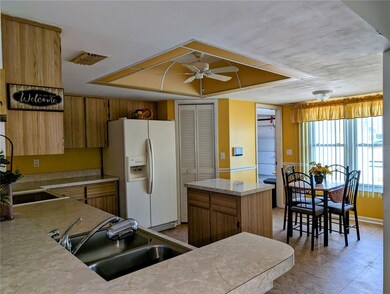
10482 S Clint Loop Floral City, FL 34436
Estimated payment $1,617/month
Highlights
- Fitness Center
- Gated Community
- Cathedral Ceiling
- Senior Community
- Clubhouse
- Sauna
About This Home
**Gated Community** This 3 bedroom, 2 bath home is located on a double lot in a peaceful, 55+ community. Spacious, split bedroom floor plan with a large eat-in Kitchen, Florida room, laundry room, and attached 2-car garage. Meet new friends at the clubhouse across the street for swimming, potluck dinners, gaming, organized trips, and more! All of this is located just minutes from the historical town of Floral City. Floral City truly is a "Slice of Ole' Florida". 100+ year-old oaks with moss-covered branches hanging over the road give one that nostalgic feeling many long for. Lots of festivals, events, and year-round attractions can be found at the nearby festival grounds. If biking or hiking is your thing, you won't want to miss the Rails to Trails bike path from downtown Floral City. Probate Sale, please allow up to 45 days for closing. Come take a look! Schedule your appointment today!
Listing Agent
ACTIVE AGENT REALTY LLC Brokerage Phone: 352-228-8910 License #3347003 Listed on: 11/04/2024
Home Details
Home Type
- Single Family
Est. Annual Taxes
- $2,362
Year Built
- Built in 1992
Lot Details
- 9,000 Sq Ft Lot
- Lot Dimensions are 90x100
- East Facing Home
- Property is zoned PDR
HOA Fees
- $175 Monthly HOA Fees
Parking
- 2 Car Attached Garage
- Driveway
Home Design
- Slab Foundation
- Shingle Roof
- Vinyl Siding
Interior Spaces
- 1,833 Sq Ft Home
- 1-Story Property
- Cathedral Ceiling
- Ceiling Fan
- Double Pane Windows
- Blinds
- Living Room
- Sun or Florida Room
Kitchen
- Eat-In Kitchen
- Range with Range Hood
- Dishwasher
Flooring
- Carpet
- Ceramic Tile
- Luxury Vinyl Tile
Bedrooms and Bathrooms
- 3 Bedrooms
- Split Bedroom Floorplan
- 2 Full Bathrooms
Laundry
- Laundry Room
- Washer
Schools
- Floral City Elementary School
- Inverness Middle School
- Citrus High School
Utilities
- Central Air
- Heat Pump System
Listing and Financial Details
- Visit Down Payment Resource Website
- Legal Lot and Block 70 / 70
- Assessor Parcel Number 20E-20S-28-0020-00000-0700
Community Details
Overview
- Senior Community
- Association fees include cable TV, pool, internet, private road, recreational facilities, trash
- Jim Zoltek Association, Phone Number (413) 884-4524
- Visit Association Website
- Tarawood Ph 01 Subdivision
- The community has rules related to deed restrictions, allowable golf cart usage in the community
Amenities
- Sauna
- Clubhouse
- Community Mailbox
Recreation
- Recreation Facilities
- Shuffleboard Court
- Fitness Center
- Community Pool
- Community Spa
Security
- Gated Community
Map
Home Values in the Area
Average Home Value in this Area
Tax History
| Year | Tax Paid | Tax Assessment Tax Assessment Total Assessment is a certain percentage of the fair market value that is determined by local assessors to be the total taxable value of land and additions on the property. | Land | Improvement |
|---|---|---|---|---|
| 2024 | $2,503 | $195,773 | $31,500 | $164,273 |
| 2023 | $2,503 | $197,079 | $31,500 | $165,579 |
| 2022 | $699 | $77,450 | $0 | $0 |
| 2021 | $670 | $75,194 | $0 | $0 |
| 2020 | $611 | $109,608 | $7,460 | $102,148 |
| 2019 | $610 | $93,373 | $7,460 | $85,913 |
| 2018 | $590 | $76,840 | $7,460 | $69,380 |
| 2017 | $594 | $69,674 | $7,460 | $62,214 |
| 2016 | $606 | $68,241 | $7,460 | $60,781 |
| 2015 | $647 | $72,467 | $7,500 | $64,967 |
| 2014 | $660 | $71,892 | $8,161 | $63,731 |
Property History
| Date | Event | Price | Change | Sq Ft Price |
|---|---|---|---|---|
| 07/12/2025 07/12/25 | Price Changed | $225,000 | -4.3% | $123 / Sq Ft |
| 03/25/2025 03/25/25 | Price Changed | $235,000 | -2.1% | $128 / Sq Ft |
| 02/19/2025 02/19/25 | Price Changed | $240,000 | -5.9% | $131 / Sq Ft |
| 11/04/2024 11/04/24 | For Sale | $255,000 | +8.5% | $139 / Sq Ft |
| 06/30/2022 06/30/22 | Sold | $235,000 | +2.2% | $128 / Sq Ft |
| 05/31/2022 05/31/22 | Pending | -- | -- | -- |
| 05/11/2022 05/11/22 | For Sale | $230,000 | -- | $125 / Sq Ft |
Purchase History
| Date | Type | Sale Price | Title Company |
|---|---|---|---|
| Warranty Deed | $235,000 | American Title Services | |
| Warranty Deed | $77,000 | American Title Services Of C | |
| Quit Claim Deed | -- | American Title Services Of C | |
| Deed | $100 | -- | |
| Deed | $100 | -- | |
| Deed | $75,000 | -- | |
| Deed | $100 | -- |
Mortgage History
| Date | Status | Loan Amount | Loan Type |
|---|---|---|---|
| Open | $176,250 | Balloon |
Similar Homes in Floral City, FL
Source: Stellar MLS
MLS Number: TB8317689
APN: 20E-20S-28-0020-00000-0700
- 10494 S Drew Bryant Cir
- 10501 S Drew Bryant Cir
- 10485 S Drew Bryant Cir
- 10444 S Clint Loop
- 10468 S Drew Bryant Cir
- 10469 S Drew Bryant Cir
- 10541 S Drew Bryant Cir
- 7451 E Derby Oaks Dr
- 7652 E Derby Oaks Dr
- 10104 S Florida Ave
- 8655 S Florida Ave
- 7930 E Derby Oaks Dr
- 9850 S Appaloosa Ave
- 8054 E Shetland Ln
- 10849 S Zeppelin Terrace
- 7828 E Southlake Dr
- 7231 E Stage Coach Trail
- 9204 S Meredith Ave
- 9181 S Mountain Lake Ave
- 8423 E Zephyr Wing Ct
- 9600 E New Hope Ct
- 8801 E Moonrise Lane Rv Unit 11
- 8801 E Moonrise Ln Unit C2
- 5526 S Bristol Terrace
- 5035 E Hunts Ct Unit 8B
- 4940 E Hunts Ct Unit 4
- 6700 E Lowden St
- 4960 E Arbor St
- 6746 E Holly St
- 6874 E Culpepper Ct
- 3401 S Highlands Ave
- 6140 E Calico Ln
- 115 Adelphi St
- 1147 S Apopka Ave
- 1145 S Apopka Ave
- 914 Stanford Terrace
- 501 Oak St
- 804 Old Floral City Rd
- 817 S Apopka Ave
