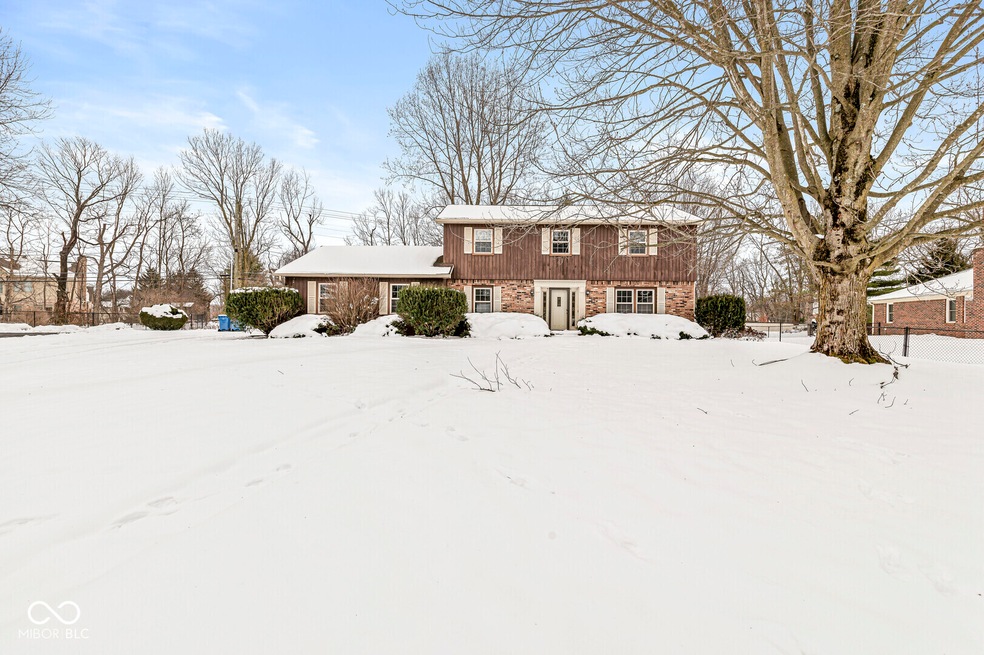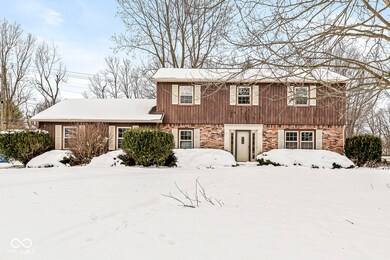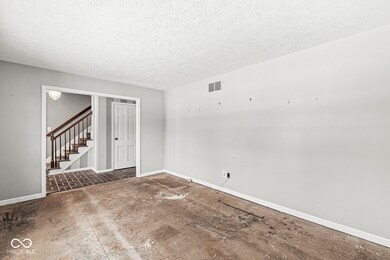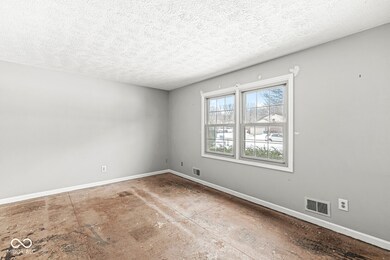
10483 Lakeshore Place Carmel, IN 46033
East Carmel NeighborhoodHighlights
- Mature Trees
- Traditional Architecture
- Covered patio or porch
- Forest Dale Elementary School Rated A
- Wood Flooring
- Cul-De-Sac
About This Home
As of January 2025Fantastic Home being Offered at an Affordable price in highly sought after Briar Creek Neighborhood of Carmel. A friendly community known for Big Lots, Community Pool, Tennis courts/Pickle Ball, Mature trees, walking paths and bike trails leading to The Monon Trail. Conveniently located near Keystone Ave, Easy Access to Downtown Indy & All Carmel has to offer! This home is Solid and in need of some improvements such as bathrooms, flooring, kitchen and paint will go a long way. 4 bedrooms, 2.5 Bath & Partially finished basement. Great room with woodburning fireplace, Formal Dining and Large Kitchen. Nice covered screened in porch overlooking wooded backyard. Great Opportunity to own a home with instant equity in Carmel Clay District. Bring your vision and make this your forever home.
Last Agent to Sell the Property
Blu Nest Realty Brokerage Email: ginaramirezrealtor@gmail.com License #RB14043213 Listed on: 01/18/2025

Home Details
Home Type
- Single Family
Est. Annual Taxes
- $3,344
Year Built
- Built in 1974
Lot Details
- 0.48 Acre Lot
- Cul-De-Sac
- Mature Trees
HOA Fees
- $35 Monthly HOA Fees
Parking
- 2 Car Attached Garage
Home Design
- Traditional Architecture
- Fixer Upper
- Concrete Perimeter Foundation
Interior Spaces
- 2-Story Property
- Built-in Bookshelves
- Entrance Foyer
- Great Room with Fireplace
Kitchen
- Eat-In Kitchen
- Gas Oven
- Built-In Microwave
- Dishwasher
- Kitchen Island
Flooring
- Wood
- Carpet
- Ceramic Tile
Bedrooms and Bathrooms
- 4 Bedrooms
- Walk-In Closet
Laundry
- Laundry Room
- Laundry on main level
- Dryer
- Washer
Finished Basement
- Sump Pump
- Basement Storage
- Basement Lookout
Outdoor Features
- Covered patio or porch
Schools
- Forest Park Elementary School
- North Clay Middle School
- Clay City Jr-Sr High School
Utilities
- Forced Air Heating System
- Heating System Uses Gas
- Gas Water Heater
Community Details
- Association fees include clubhouse, maintenance, pickleball court, tennis court(s)
- Association Phone (317) 210-0454
- Briar Creek Subdivision
- Property managed by Woodlands HOA
Listing and Financial Details
- Legal Lot and Block 14 / 1
- Assessor Parcel Number 291408102014000018
- Seller Concessions Not Offered
Ownership History
Purchase Details
Home Financials for this Owner
Home Financials are based on the most recent Mortgage that was taken out on this home.Purchase Details
Home Financials for this Owner
Home Financials are based on the most recent Mortgage that was taken out on this home.Purchase Details
Home Financials for this Owner
Home Financials are based on the most recent Mortgage that was taken out on this home.Similar Homes in the area
Home Values in the Area
Average Home Value in this Area
Purchase History
| Date | Type | Sale Price | Title Company |
|---|---|---|---|
| Warranty Deed | -- | Chicago Title | |
| Warranty Deed | $353,000 | Meridian Title | |
| Interfamily Deed Transfer | -- | Servicelink |
Mortgage History
| Date | Status | Loan Amount | Loan Type |
|---|---|---|---|
| Open | $420,000 | New Conventional | |
| Previous Owner | $189,000 | New Conventional | |
| Previous Owner | $184,000 | Fannie Mae Freddie Mac | |
| Previous Owner | $34,500 | Credit Line Revolving |
Property History
| Date | Event | Price | Change | Sq Ft Price |
|---|---|---|---|---|
| 01/28/2025 01/28/25 | Sold | $353,000 | -1.9% | $148 / Sq Ft |
| 01/18/2025 01/18/25 | Pending | -- | -- | -- |
| 01/18/2025 01/18/25 | For Sale | $360,000 | -- | $151 / Sq Ft |
Tax History Compared to Growth
Tax History
| Year | Tax Paid | Tax Assessment Tax Assessment Total Assessment is a certain percentage of the fair market value that is determined by local assessors to be the total taxable value of land and additions on the property. | Land | Improvement |
|---|---|---|---|---|
| 2024 | $3,339 | $394,900 | $171,100 | $223,800 |
| 2023 | $3,345 | $324,000 | $100,200 | $223,800 |
| 2022 | $3,429 | $305,400 | $100,200 | $205,200 |
| 2021 | $2,944 | $267,700 | $100,200 | $167,500 |
| 2020 | $2,725 | $251,900 | $100,200 | $151,700 |
| 2019 | $2,568 | $241,900 | $66,600 | $175,300 |
| 2018 | $2,459 | $235,500 | $66,600 | $168,900 |
| 2017 | $2,344 | $222,300 | $66,600 | $155,700 |
| 2016 | $2,231 | $212,100 | $66,600 | $145,500 |
| 2014 | $1,956 | $203,400 | $66,600 | $136,800 |
| 2013 | $1,956 | $194,400 | $66,600 | $127,800 |
Agents Affiliated with this Home
-
Gina Ramirez

Seller's Agent in 2025
Gina Ramirez
Blu Nest Realty
(317) 517-3129
1 in this area
105 Total Sales
-
Garrett Brooks

Buyer's Agent in 2025
Garrett Brooks
United Real Estate Indpls
(317) 523-6134
19 in this area
328 Total Sales
Map
Source: MIBOR Broker Listing Cooperative®
MLS Number: 22018084
APN: 29-14-08-102-014.000-018
- 10502 E Lakeshore Dr
- 3698 E 106th St
- 3444 Briar Place
- 10429 Lasalle Rd
- 3738 Barrington Dr
- 3772 Christina Ct
- 3708 Gould Dr
- 10817 Lakeview Dr
- 2884 Brook Vista
- 9860 Sunnymeade Ln
- 11006 Timber Ln
- 9944 Holaday Dr
- 9829 Chambray Dr
- 11626 Forest Dr
- 11614 Buttonwood Dr
- 11469 Burkwood Dr
- 1941 Orchard Ct
- 11807 Rolling Springs Dr
- 1921 E 116th St
- 11674 Buttonwood Dr






