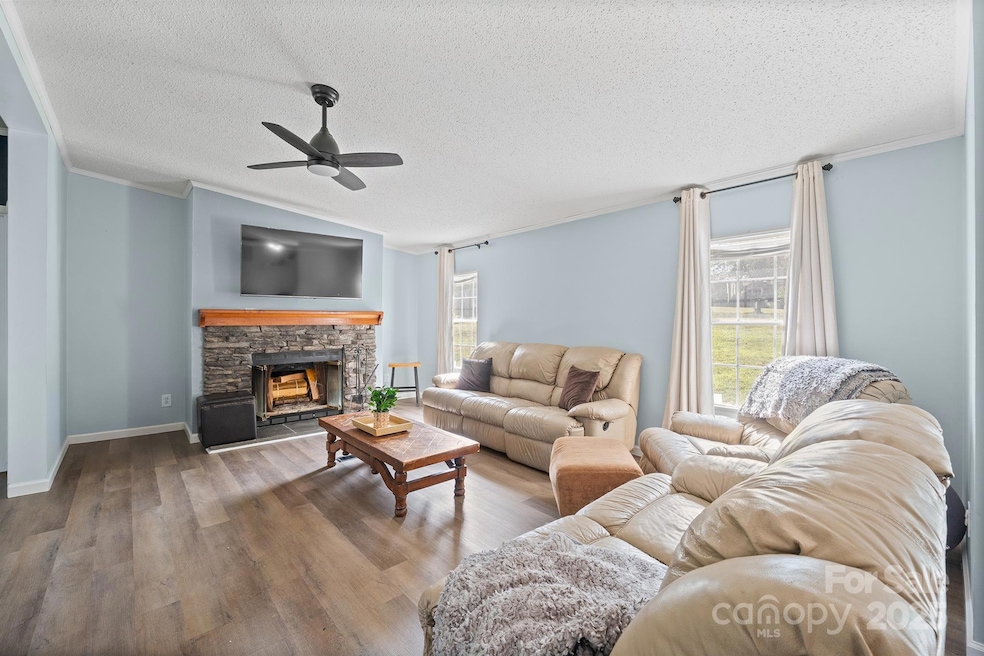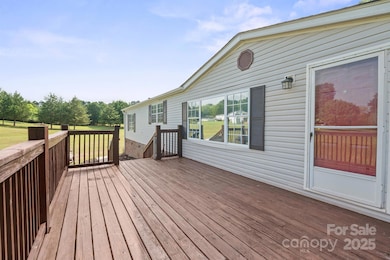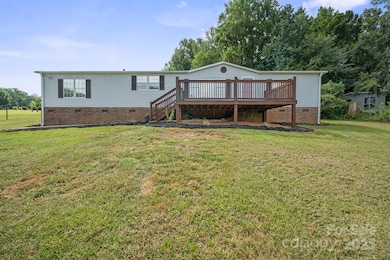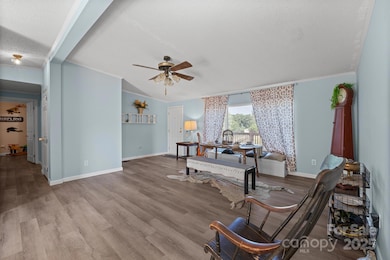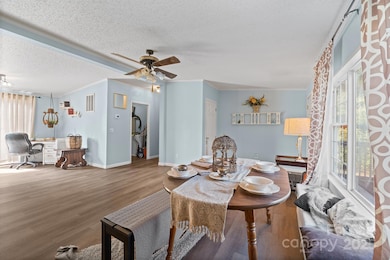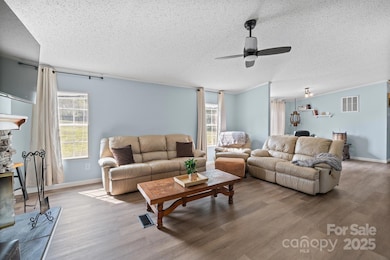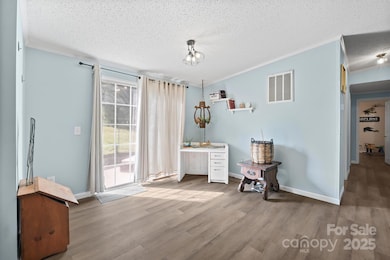10483 Troutman Rd Midland, NC 28107
Estimated payment $1,875/month
Highlights
- Open Floorplan
- Deck
- Storm Windows
- Bethel Elementary School Rated 9+
- No HOA
- Soaking Tub
About This Home
Motivated Sellers!! If you’ve been dreaming of your own space with a little land to call your own, this is it! This welcoming 3-bedroom, 2-bath home sits on just over an acre, offering the perfect mix of comfort, and affordability, ideal for 1st time home buyer. With over 1800 sq ft, you'll find a bright and spacious layout with a living room or dining room in the front of the home, and a family room in the rear featuring a wood-burning fireplace, the kitchen offers plenty of cabinet space, an Island for meal prep, and a built in breakfast bar. Theres also a flex space that can be used as a dining area or home office/home school area. Newer LVP flooring flows throughout the home, and fresh paint on the walls make it move in ready! The primary bedroom is a generous size with a walk-in closet & ensuite bath with a shower and new garden tub! The secondary bedrooms also have walk-in closets, which is ideal for storage. Relax on the deck or on the back patio! There’s plenty of room for pets, play, & gardening. Close to Mint Hill and an easy commute to Charlotte
Listing Agent
NorthGroup Real Estate LLC Brokerage Email: ncrealtorlisa@gmail.com License #276287 Listed on: 07/26/2025

Property Details
Home Type
- Manufactured Home
Year Built
- Built in 1996
Lot Details
- Sloped Lot
- Cleared Lot
Home Design
- Brick Exterior Construction
- Vinyl Siding
Interior Spaces
- 1,830 Sq Ft Home
- 1-Story Property
- Open Floorplan
- Wood Burning Fireplace
- Sliding Doors
- Family Room with Fireplace
- Vinyl Flooring
- Crawl Space
- Laundry Room
Kitchen
- Breakfast Bar
- Electric Oven
- Kitchen Island
Bedrooms and Bathrooms
- 3 Main Level Bedrooms
- Split Bedroom Floorplan
- Walk-In Closet
- 2 Full Bathrooms
- Soaking Tub
- Garden Bath
Home Security
- Storm Windows
- Storm Doors
Parking
- Driveway
- 6 Open Parking Spaces
Outdoor Features
- Deck
- Patio
Utilities
- Cooling Available
- Heat Pump System
- Electric Water Heater
- Septic Tank
Community Details
- No Home Owners Association
- Treyburn Subdivision
Listing and Financial Details
- Assessor Parcel Number 5545-57-7665-0000
Map
Home Values in the Area
Average Home Value in this Area
Property History
| Date | Event | Price | List to Sale | Price per Sq Ft | Prior Sale |
|---|---|---|---|---|---|
| 10/04/2025 10/04/25 | Price Changed | $299,000 | -2.0% | $163 / Sq Ft | |
| 09/04/2025 09/04/25 | Price Changed | $305,000 | -1.6% | $167 / Sq Ft | |
| 08/16/2025 08/16/25 | Price Changed | $310,000 | -1.6% | $169 / Sq Ft | |
| 07/26/2025 07/26/25 | For Sale | $315,000 | +173.9% | $172 / Sq Ft | |
| 11/17/2017 11/17/17 | Sold | $115,000 | +4.5% | $63 / Sq Ft | View Prior Sale |
| 10/27/2017 10/27/17 | Pending | -- | -- | -- | |
| 10/26/2017 10/26/17 | For Sale | $110,000 | -- | $60 / Sq Ft |
Source: Canopy MLS (Canopy Realtor® Association)
MLS Number: 4285480
- 10670 Troutman Rd
- 11055 Graybark Rd
- 10116 Robert Bost Rd
- 10620 U S 601
- 11060 Teresia Ln
- 4207 Amanda Dr
- 11500 Beagle St
- 0000 Nc Hwy 24 27 None
- 11790 Thurber Place
- 11484 Bethel Church Rd
- 4316 Tucker Chase Dr
- 11818 Paver Ln
- 11824 Paver Ln
- 4200 Wesley Dr
- 4245 Wesley Dr
- Plan 2074 at Midland Crossing
- Plan 3147 at Midland Crossing
- Plan 2338 Modeled at Midland Crossing
- Plan 2539 at Midland Crossing
- Plan 1844 at Midland Crossing
- 1912 Barkley Rd
- 4296 Tucker Chase Dr
- 3852 Tersk Dr
- 3852 Tersk Dr
- 3407 Brickyard Ln
- 4014 Tersk Dr
- 12529 Garron Rd
- 3378 Saddlebrook Dr
- 9454 Flowes Store Rd
- 1509 Scarbrough Cir SW
- 5938 Firethorne Ln
- 7631 Griffins Gate Dr SW
- 2169 Grist Mill Dr SW
- 105 A Kluttz St
- 775 Pointe Andrews Dr
- 6923 Babbling Brook Ln
- 1020 Duck Point Dr
- 8253 Chilkoot Ln
- 6862 Babbling Brook Ln
- 6856 Blake Brook Dr
