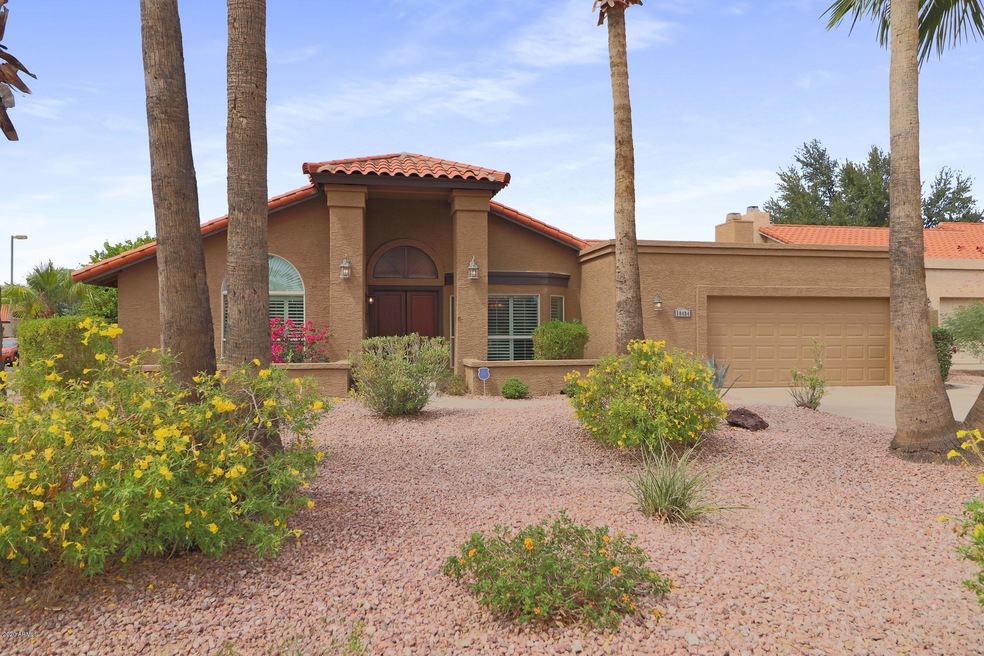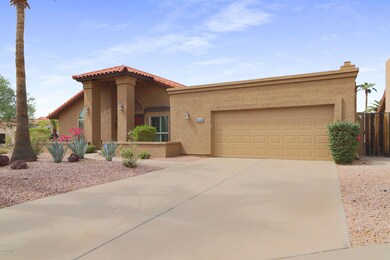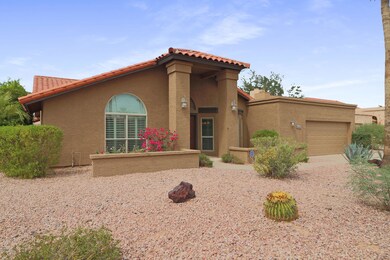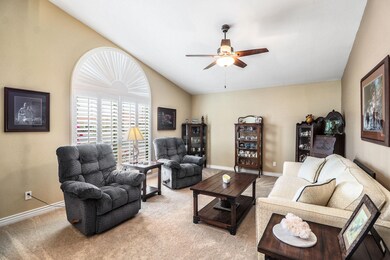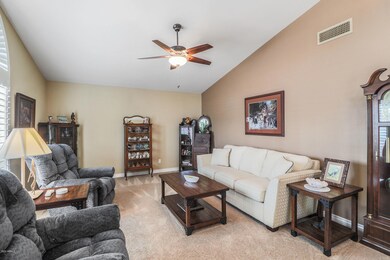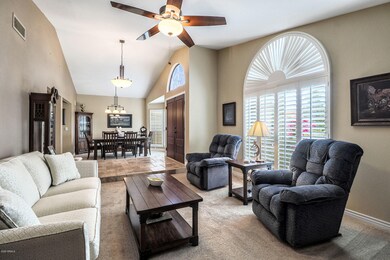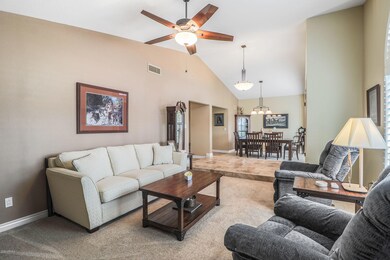
10484 E Mission Ln Unit 11A Scottsdale, AZ 85258
Scottsdale Ranch NeighborhoodHighlights
- Heated Spa
- 0.26 Acre Lot
- Family Room with Fireplace
- Laguna Elementary School Rated A
- Clubhouse
- Vaulted Ceiling
About This Home
As of May 2025Welcome to one of the nicest homes in the highly regarded community of Scottsdale Ranch. As you enter the single level, cul-de-sac home you are greeted with beautiful stone floors, complimented by neutral carpet, soaring ceilings, and all newer dual pane windows and plantation shutters. Chef's rejoice as you enter the kitchen with newer stainless-steel appliances, center island, granite counter tops and gorgeous solid wood cabinetry. Venture out to the backyard to enjoy the oversized corner lot with covered patio, soothing play pool and spa, cozy outdoor fireplace, all enhanced by the lush palms and fruit trees. This beautiful ranch style home has so much more to offer! Be sure to enjoy the video link for a leisurely virtual tour throughout the home. Welcome to your Home Sweet Home!
Home Details
Home Type
- Single Family
Est. Annual Taxes
- $3,638
Year Built
- Built in 1985
Lot Details
- 0.26 Acre Lot
- Cul-De-Sac
- Desert faces the front and back of the property
- Block Wall Fence
- Corner Lot
- Front and Back Yard Sprinklers
- Sprinklers on Timer
- Private Yard
HOA Fees
- $33 Monthly HOA Fees
Parking
- 2 Car Direct Access Garage
- Garage Door Opener
Home Design
- Tile Roof
- Foam Roof
- Block Exterior
- Stucco
Interior Spaces
- 2,198 Sq Ft Home
- 1-Story Property
- Vaulted Ceiling
- Ceiling Fan
- Double Pane Windows
- Low Emissivity Windows
- Family Room with Fireplace
- 2 Fireplaces
- Security System Owned
Kitchen
- Eat-In Kitchen
- Breakfast Bar
- Built-In Microwave
- Kitchen Island
- Granite Countertops
Flooring
- Carpet
- Stone
Bedrooms and Bathrooms
- 4 Bedrooms
- Primary Bathroom is a Full Bathroom
- 2.5 Bathrooms
- Dual Vanity Sinks in Primary Bathroom
- Bathtub With Separate Shower Stall
Pool
- Heated Spa
- Play Pool
Outdoor Features
- Covered patio or porch
- Outdoor Fireplace
Schools
- Laguna Elementary School
- Mountainside Middle School
- Desert Mountain High School
Utilities
- Refrigerated Cooling System
- Heating Available
- High Speed Internet
- Cable TV Available
Listing and Financial Details
- Legal Lot and Block 58 / 9000N
- Assessor Parcel Number 217-34-401
Community Details
Overview
- Association fees include ground maintenance
- Scottsdale Ranch Association, Phone Number (480) 860-2022
- Built by Costain
- Scottsdale Ranch Subdivision
Amenities
- Clubhouse
- Recreation Room
Recreation
- Tennis Courts
- Community Playground
Ownership History
Purchase Details
Home Financials for this Owner
Home Financials are based on the most recent Mortgage that was taken out on this home.Purchase Details
Purchase Details
Home Financials for this Owner
Home Financials are based on the most recent Mortgage that was taken out on this home.Purchase Details
Purchase Details
Home Financials for this Owner
Home Financials are based on the most recent Mortgage that was taken out on this home.Purchase Details
Home Financials for this Owner
Home Financials are based on the most recent Mortgage that was taken out on this home.Purchase Details
Purchase Details
Map
Similar Homes in Scottsdale, AZ
Home Values in the Area
Average Home Value in this Area
Purchase History
| Date | Type | Sale Price | Title Company |
|---|---|---|---|
| Warranty Deed | $670,000 | Security Title Agency Inc | |
| Interfamily Deed Transfer | -- | None Available | |
| Warranty Deed | $478,000 | Fidelity Natl Title Agency I | |
| Cash Sale Deed | $480,000 | Old Republic Title Agency | |
| Warranty Deed | -- | Accommodation | |
| Special Warranty Deed | $301,000 | North American Title Company | |
| Trustee Deed | $453,500 | First American Title | |
| Interfamily Deed Transfer | -- | Capital Title Agency |
Mortgage History
| Date | Status | Loan Amount | Loan Type |
|---|---|---|---|
| Open | $60,000 | New Conventional | |
| Open | $670,989 | VA | |
| Closed | $670,000 | VA | |
| Previous Owner | $322,000 | New Conventional | |
| Previous Owner | $241,000 | Purchase Money Mortgage | |
| Previous Owner | $417,000 | Fannie Mae Freddie Mac | |
| Previous Owner | $211,650 | Credit Line Revolving |
Property History
| Date | Event | Price | Change | Sq Ft Price |
|---|---|---|---|---|
| 05/21/2025 05/21/25 | Sold | $970,000 | 0.0% | $441 / Sq Ft |
| 05/01/2025 05/01/25 | Pending | -- | -- | -- |
| 04/16/2025 04/16/25 | Price Changed | $970,000 | -2.9% | $441 / Sq Ft |
| 04/12/2025 04/12/25 | Price Changed | $999,000 | +5.2% | $455 / Sq Ft |
| 04/12/2025 04/12/25 | Price Changed | $950,000 | -4.9% | $432 / Sq Ft |
| 04/03/2025 04/03/25 | For Sale | $999,000 | +49.1% | $455 / Sq Ft |
| 12/02/2020 12/02/20 | Sold | $670,000 | 0.0% | $305 / Sq Ft |
| 10/16/2020 10/16/20 | Pending | -- | -- | -- |
| 09/24/2020 09/24/20 | For Sale | $670,000 | +40.2% | $305 / Sq Ft |
| 02/22/2012 02/22/12 | Sold | $478,000 | -4.2% | $217 / Sq Ft |
| 01/20/2012 01/20/12 | Pending | -- | -- | -- |
| 11/02/2011 11/02/11 | For Sale | $499,000 | -- | $227 / Sq Ft |
Tax History
| Year | Tax Paid | Tax Assessment Tax Assessment Total Assessment is a certain percentage of the fair market value that is determined by local assessors to be the total taxable value of land and additions on the property. | Land | Improvement |
|---|---|---|---|---|
| 2025 | $2,294 | $54,108 | -- | -- |
| 2024 | $3,042 | $51,532 | -- | -- |
| 2023 | $3,042 | $65,770 | $13,150 | $52,620 |
| 2022 | $2,897 | $52,110 | $10,420 | $41,690 |
| 2021 | $3,140 | $47,470 | $9,490 | $37,980 |
| 2020 | $3,638 | $44,560 | $8,910 | $35,650 |
| 2019 | $3,514 | $42,260 | $8,450 | $33,810 |
| 2018 | $3,401 | $40,180 | $8,030 | $32,150 |
| 2017 | $3,258 | $39,980 | $7,990 | $31,990 |
| 2016 | $3,196 | $41,450 | $8,290 | $33,160 |
| 2015 | $3,043 | $35,710 | $7,140 | $28,570 |
Source: Arizona Regional Multiple Listing Service (ARMLS)
MLS Number: 6136611
APN: 217-34-401
- 10500 E Mission Ln Unit 11A
- 10510 E Terra Dr
- 9230 N 104th Place
- 10545 E Mission Ln
- 10522 E Bella Vista Dr
- 10509 E Fanfol Ln
- 10499 E Fanfol Ln Unit 1
- 10338 E San Salvador Dr
- 9460 N 105th Place
- 9484 N 105th Place
- 10266 E Caron St
- 9445 N 106th St Unit 87
- 10587 E Caron St
- 10580 E Bella Vista Dr
- 9442 N 106th Place Unit 81
- 10591 E Saddlehorn Dr Unit 76
- 9115 N 101st Way
- 10013 N 106th Place
- 9159 N 108th Place
- 10895 E Mission Ln
