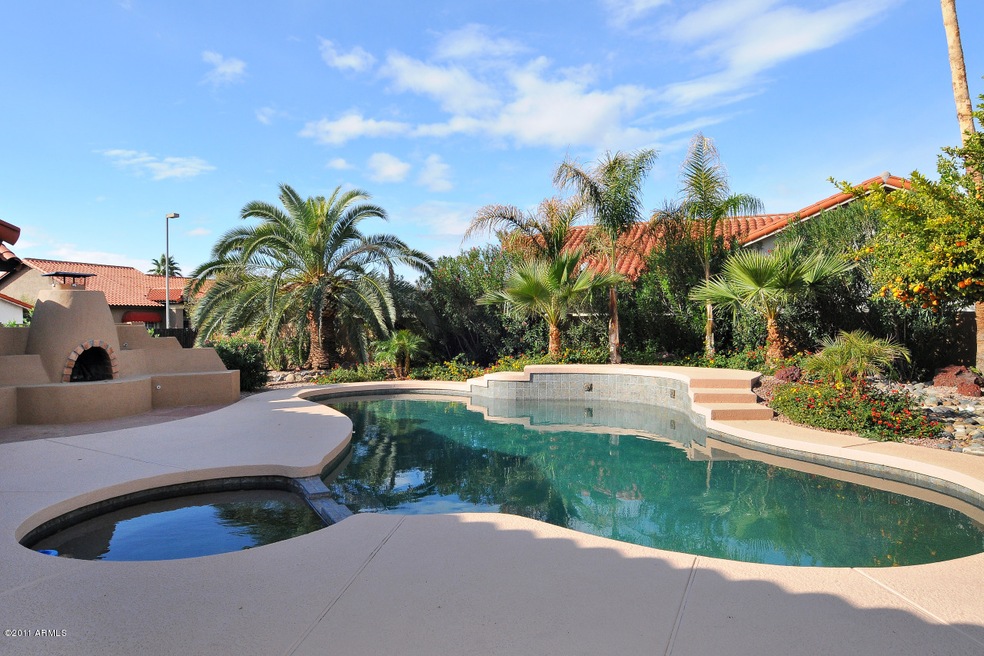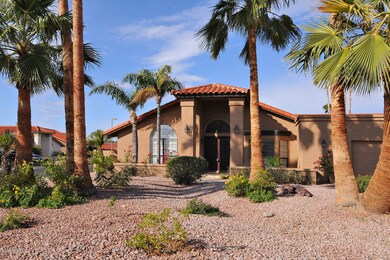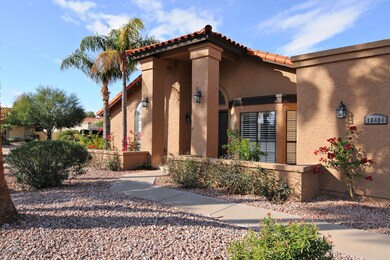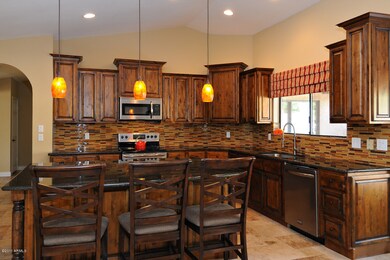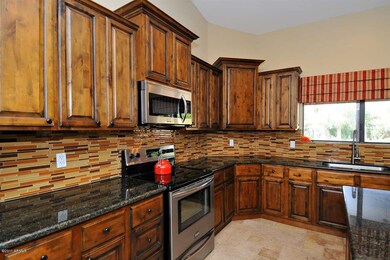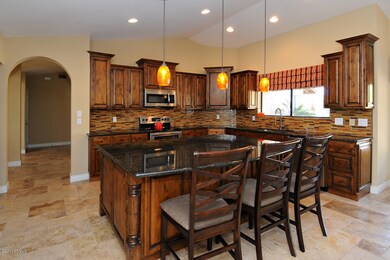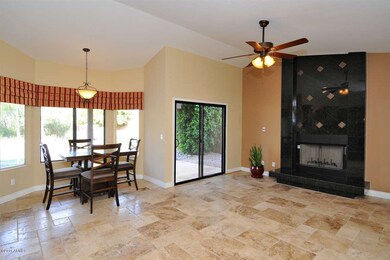
10484 E Mission Ln Unit 11A Scottsdale, AZ 85258
Scottsdale Ranch NeighborhoodHighlights
- Private Pool
- Vaulted Ceiling
- Outdoor Fireplace
- Laguna Elementary School Rated A
- Ranch Style House
- Corner Lot
About This Home
As of May 2025Gorgeous remodeled home in the heart of popular Scottsdale Ranch neighborhood. Nestled on premium oversized cul-de-sac lot, this home features the finest finishes. Large gourmet kitchen boasts huge island with stainless appliances, including wine fridge, slab granite and beautiful glass backsplash. Kitchen opens to large family room with exquisite floor to ceiling granite fireplace. Home features new paint, carpet, tumbled travertine, Plantation Shutters, new light fixtures and fans. Baths feature slab granite, new sinks, mirrors and lighting with master bath featuring frameless glass shower and soaking tub. Huge resort style yard is perfect for entertaining with new Pebble Tec Pool and spa and beehive fireplace. Epoxy garage floor. This home is a showcase and is move-in ready
Home Details
Home Type
- Single Family
Est. Annual Taxes
- $2,294
Year Built
- Built in 1985
Lot Details
- Cul-De-Sac
- Desert faces the front and back of the property
- Block Wall Fence
- Desert Landscape
- Corner Lot
Parking
- 2 Car Garage
Home Design
- Ranch Style House
- Tile Roof
- Block Exterior
- Stucco
Interior Spaces
- 2,198 Sq Ft Home
- Wired For Sound
- Vaulted Ceiling
- Gas Fireplace
- Family Room with Fireplace
- Formal Dining Room
Kitchen
- Eat-In Kitchen
- Electric Oven or Range
- Built-In Microwave
- Dishwasher
- Kitchen Island
- Granite Countertops
- Disposal
Flooring
- Carpet
- Stone
Bedrooms and Bathrooms
- 4 Bedrooms
- Walk-In Closet
- Remodeled Bathroom
- Primary Bathroom is a Full Bathroom
- Dual Vanity Sinks in Primary Bathroom
- Separate Shower in Primary Bathroom
Laundry
- Laundry in unit
- Washer and Dryer Hookup
Pool
- Private Pool
- Spa
Outdoor Features
- Covered patio or porch
- Outdoor Fireplace
Schools
- Laguna Elementary School
- Mountainside Middle School
- Desert Mountain Elementary High School
Utilities
- Refrigerated Cooling System
- Heating System Uses Natural Gas
- High Speed Internet
- Satellite Dish
- Cable TV Available
Community Details
Overview
- $2,386 per year Dock Fee
- Association fees include common area maintenance
- Built by Costain
Recreation
- Children's Pool
Ownership History
Purchase Details
Home Financials for this Owner
Home Financials are based on the most recent Mortgage that was taken out on this home.Purchase Details
Purchase Details
Home Financials for this Owner
Home Financials are based on the most recent Mortgage that was taken out on this home.Purchase Details
Purchase Details
Home Financials for this Owner
Home Financials are based on the most recent Mortgage that was taken out on this home.Purchase Details
Home Financials for this Owner
Home Financials are based on the most recent Mortgage that was taken out on this home.Purchase Details
Purchase Details
Map
Similar Homes in Scottsdale, AZ
Home Values in the Area
Average Home Value in this Area
Purchase History
| Date | Type | Sale Price | Title Company |
|---|---|---|---|
| Warranty Deed | $670,000 | Security Title Agency Inc | |
| Interfamily Deed Transfer | -- | None Available | |
| Warranty Deed | $478,000 | Fidelity Natl Title Agency I | |
| Cash Sale Deed | $480,000 | Old Republic Title Agency | |
| Warranty Deed | -- | Accommodation | |
| Special Warranty Deed | $301,000 | North American Title Company | |
| Trustee Deed | $453,500 | First American Title | |
| Interfamily Deed Transfer | -- | Capital Title Agency |
Mortgage History
| Date | Status | Loan Amount | Loan Type |
|---|---|---|---|
| Open | $60,000 | New Conventional | |
| Open | $670,989 | VA | |
| Closed | $670,000 | VA | |
| Previous Owner | $322,000 | New Conventional | |
| Previous Owner | $241,000 | Purchase Money Mortgage | |
| Previous Owner | $417,000 | Fannie Mae Freddie Mac | |
| Previous Owner | $211,650 | Credit Line Revolving |
Property History
| Date | Event | Price | Change | Sq Ft Price |
|---|---|---|---|---|
| 05/21/2025 05/21/25 | Sold | $970,000 | 0.0% | $441 / Sq Ft |
| 05/01/2025 05/01/25 | Pending | -- | -- | -- |
| 04/16/2025 04/16/25 | Price Changed | $970,000 | -2.9% | $441 / Sq Ft |
| 04/12/2025 04/12/25 | Price Changed | $999,000 | +5.2% | $455 / Sq Ft |
| 04/12/2025 04/12/25 | Price Changed | $950,000 | -4.9% | $432 / Sq Ft |
| 04/03/2025 04/03/25 | For Sale | $999,000 | +49.1% | $455 / Sq Ft |
| 12/02/2020 12/02/20 | Sold | $670,000 | 0.0% | $305 / Sq Ft |
| 10/16/2020 10/16/20 | Pending | -- | -- | -- |
| 09/24/2020 09/24/20 | For Sale | $670,000 | +40.2% | $305 / Sq Ft |
| 02/22/2012 02/22/12 | Sold | $478,000 | -4.2% | $217 / Sq Ft |
| 01/20/2012 01/20/12 | Pending | -- | -- | -- |
| 11/02/2011 11/02/11 | For Sale | $499,000 | -- | $227 / Sq Ft |
Tax History
| Year | Tax Paid | Tax Assessment Tax Assessment Total Assessment is a certain percentage of the fair market value that is determined by local assessors to be the total taxable value of land and additions on the property. | Land | Improvement |
|---|---|---|---|---|
| 2025 | $2,294 | $54,108 | -- | -- |
| 2024 | $3,042 | $51,532 | -- | -- |
| 2023 | $3,042 | $65,770 | $13,150 | $52,620 |
| 2022 | $2,897 | $52,110 | $10,420 | $41,690 |
| 2021 | $3,140 | $47,470 | $9,490 | $37,980 |
| 2020 | $3,638 | $44,560 | $8,910 | $35,650 |
| 2019 | $3,514 | $42,260 | $8,450 | $33,810 |
| 2018 | $3,401 | $40,180 | $8,030 | $32,150 |
| 2017 | $3,258 | $39,980 | $7,990 | $31,990 |
| 2016 | $3,196 | $41,450 | $8,290 | $33,160 |
| 2015 | $3,043 | $35,710 | $7,140 | $28,570 |
Source: Arizona Regional Multiple Listing Service (ARMLS)
MLS Number: 4680935
APN: 217-34-401
- 10500 E Mission Ln Unit 11A
- 10510 E Terra Dr
- 9230 N 104th Place
- 10545 E Mission Ln
- 10522 E Bella Vista Dr
- 10509 E Fanfol Ln
- 10499 E Fanfol Ln Unit 1
- 10338 E San Salvador Dr
- 9460 N 105th Place
- 9484 N 105th Place
- 10266 E Caron St
- 9445 N 106th St Unit 87
- 10587 E Caron St
- 10580 E Bella Vista Dr
- 9442 N 106th Place Unit 81
- 10591 E Saddlehorn Dr Unit 76
- 9115 N 101st Way
- 10013 N 106th Place
- 9159 N 108th Place
- 10895 E Mission Ln
