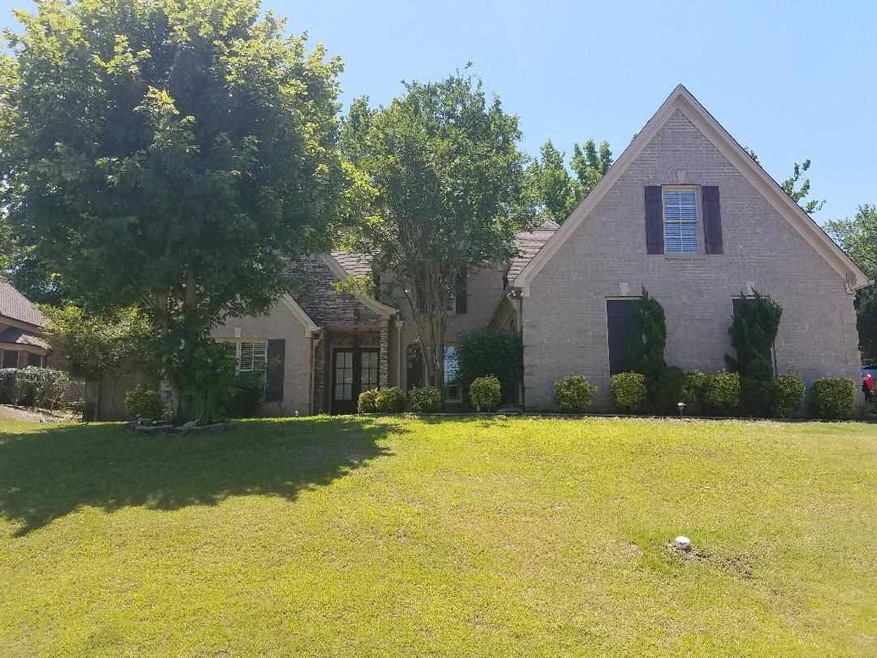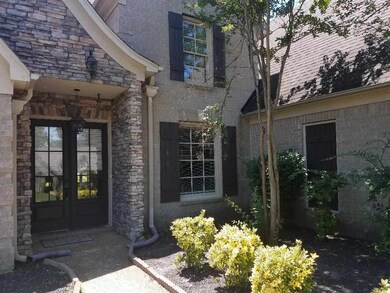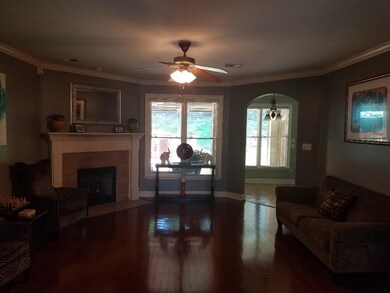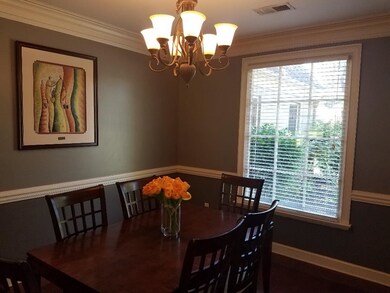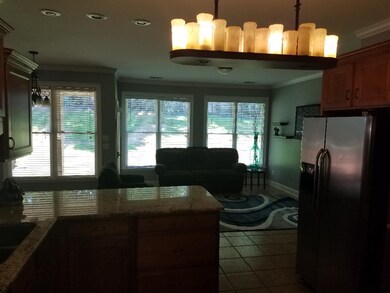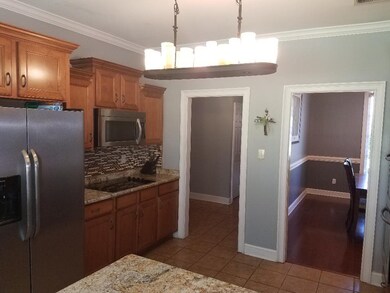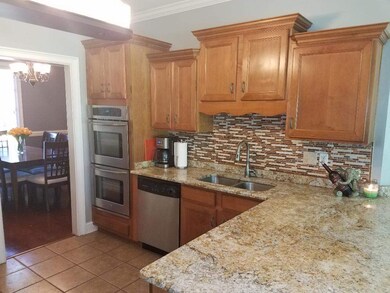
10485 Pisgah Forest Ln Cordova, TN 38016
Gray's Creek NeighborhoodEstimated Value: $422,690 - $441,000
Highlights
- Home Theater
- Updated Kitchen
- Deck
- Sitting Area In Primary Bedroom
- Landscaped Professionally
- Vaulted Ceiling
About This Home
As of September 2018NO CITY TAXES! This IS the home you have been waiting for! 5 Bedrooms! 3 bedrooms plus office down!! Granite, SS App., Double Ovens, Hearth room, Playroom/Media room up, Deck outside! Has a Automated Screen for outside patio, Fresh paint, Has 2 car with extra parking! Close to Schools and Shopping! NO CITY TAXES! Two New Furnaces, New Hot Water Heater, New carpet- up bedrooms, new carpet in smaller bedrooms on split side, Beautiful Hardwood Floors! Come see it before it's gone!
Last Agent to Sell the Property
Bernie Klein
KAIZEN Realty, LLC License #332584 Listed on: 06/04/2018

Home Details
Home Type
- Single Family
Est. Annual Taxes
- $2,768
Year Built
- Built in 2004
Lot Details
- 0.34 Acre Lot
- Lot Dimensions are 100 x 150
- Wood Fence
- Landscaped Professionally
- Few Trees
HOA Fees
- $10 Monthly HOA Fees
Home Design
- Traditional Architecture
- Slab Foundation
- Composition Shingle Roof
Interior Spaces
- 3,800-3,999 Sq Ft Home
- 3,931 Sq Ft Home
- 2-Story Property
- Smooth Ceilings
- Vaulted Ceiling
- Ceiling Fan
- Gas Log Fireplace
- Double Pane Windows
- Window Treatments
- Entrance Foyer
- Breakfast Room
- Dining Room
- Home Theater
- Den with Fireplace
- Loft
- Bonus Room
- Play Room
- Screened Porch
- Storage Room
- Keeping Room
Kitchen
- Updated Kitchen
- Eat-In Kitchen
- Breakfast Bar
- Double Oven
- Cooktop
- Microwave
- Dishwasher
- Disposal
Flooring
- Wood
- Partially Carpeted
- Tile
Bedrooms and Bathrooms
- Sitting Area In Primary Bedroom
- 5 Bedrooms | 3 Main Level Bedrooms
- Primary Bedroom on Main
- Split Bedroom Floorplan
- Walk-In Closet
- Remodeled Bathroom
- 3 Full Bathrooms
- Dual Vanity Sinks in Primary Bathroom
- Whirlpool Bathtub
- Bathtub With Separate Shower Stall
Laundry
- Laundry Room
- Washer and Dryer Hookup
Attic
- Attic Fan
- Attic Access Panel
Home Security
- Monitored
- Storm Doors
- Fire and Smoke Detector
Parking
- 2 Car Garage
- Side Facing Garage
- Garage Door Opener
Outdoor Features
- Enclosed Balcony
- Deck
Utilities
- Two cooling system units
- Central Heating and Cooling System
- Two Heating Systems
- Heating System Uses Gas
- 220 Volts
- Gas Water Heater
- Cable TV Available
Community Details
- Pisgah Forest Pd Subdivision
- Mandatory home owners association
Listing and Financial Details
- Assessor Parcel Number D0210E A00033
Ownership History
Purchase Details
Home Financials for this Owner
Home Financials are based on the most recent Mortgage that was taken out on this home.Purchase Details
Home Financials for this Owner
Home Financials are based on the most recent Mortgage that was taken out on this home.Similar Homes in the area
Home Values in the Area
Average Home Value in this Area
Purchase History
| Date | Buyer | Sale Price | Title Company |
|---|---|---|---|
| Ashby James | $273,000 | Preferred Title & Escrow Llc | |
| Vaughn Marcus | $298,900 | -- |
Mortgage History
| Date | Status | Borrower | Loan Amount |
|---|---|---|---|
| Open | Ashby James | $13,049 | |
| Open | Ashby James | $65,247 | |
| Open | Ashby James | $268,055 | |
| Previous Owner | Vaughn Marcus | $269,010 | |
| Previous Owner | Chamberlain & Mccreery Inc | $184,000 |
Property History
| Date | Event | Price | Change | Sq Ft Price |
|---|---|---|---|---|
| 09/28/2018 09/28/18 | Sold | $273,000 | +3.0% | $72 / Sq Ft |
| 08/17/2018 08/17/18 | Price Changed | $265,000 | -1.9% | $70 / Sq Ft |
| 07/12/2018 07/12/18 | Price Changed | $270,000 | -3.5% | $71 / Sq Ft |
| 06/23/2018 06/23/18 | Price Changed | $279,900 | -3.1% | $74 / Sq Ft |
| 06/04/2018 06/04/18 | For Sale | $289,000 | -- | $76 / Sq Ft |
Tax History Compared to Growth
Tax History
| Year | Tax Paid | Tax Assessment Tax Assessment Total Assessment is a certain percentage of the fair market value that is determined by local assessors to be the total taxable value of land and additions on the property. | Land | Improvement |
|---|---|---|---|---|
| 2025 | $2,768 | $106,425 | $19,125 | $87,300 |
| 2024 | $2,768 | $81,650 | $16,500 | $65,150 |
| 2023 | $2,768 | $81,650 | $16,500 | $65,150 |
| 2022 | $2,768 | $81,650 | $16,500 | $65,150 |
| 2021 | $2,817 | $81,650 | $16,500 | $65,150 |
| 2020 | $2,282 | $56,350 | $16,500 | $39,850 |
| 2019 | $2,282 | $56,350 | $16,500 | $39,850 |
| 2018 | $2,282 | $56,350 | $16,500 | $39,850 |
| 2017 | $2,316 | $56,350 | $16,500 | $39,850 |
| 2016 | $2,318 | $53,050 | $0 | $0 |
| 2014 | $2,318 | $53,050 | $0 | $0 |
Agents Affiliated with this Home
-

Seller's Agent in 2018
Bernie Klein
KAIZEN Realty, LLC
(901) 414-8313
-
Kenya Harrison

Buyer's Agent in 2018
Kenya Harrison
Infinity Group REALTORS, Inc.
(901) 314-8534
3 in this area
49 Total Sales
Map
Source: Memphis Area Association of REALTORS®
MLS Number: 10028620
APN: D0-210E-A0-0033
- 10433 Pisgah Forest Ln
- 1550 N Pisgah Rd
- 1563 Sutton Meadow Ln
- 1669 Stable Run Dr
- 1694 N Pisgah Rd
- 1639 Sawmill Creek Ln
- 1698 Pisgah Rd
- 1373 Marhill Cove
- 10189 Kay Oak Cove
- 1649 Brimhill Ln
- 10133 Lynham Dr
- 10230 Sterling Ridge Dr
- 10098 Sutton Ridge Ln
- 1168 Red Fern Cir E
- 10156 Amberton Cove
- 1193 Breezy Valley Dr
- 10131 Macon Rd
- 1103 Green Fern Cove
- 0 Latting Rd Unit 10198268
- 10279 Woodland Hills Dr
- 10485 Pisgah Forest Ln
- 10475 Pisgah Forest Ln
- 10495 Pisgah Forest Ln
- 1485 Pisgah Rd
- 10505 Pisgah Forest Ln
- 10484 Pisgah Forest Ln
- 10465 Pisgah Forest Ln
- 10494 Pisgah Forest Ln
- 10474 Pisgah Forest Ln
- 10504 Pisgah Forest Ln
- 10482 Redmond Cir N
- 10464 Pisgah Forest Ln
- 10455 Pisgah Forest Ln
- 10515 Pisgah Forest Ln
- 1451 Pisgah Rd
- 10476 Redmond Cir N
- 1464 Redmond Cir E
- 10491 Mabry Mill Rd
- 10501 Mabry Mill Rd
- 10524 Pisgah Forest Ln
