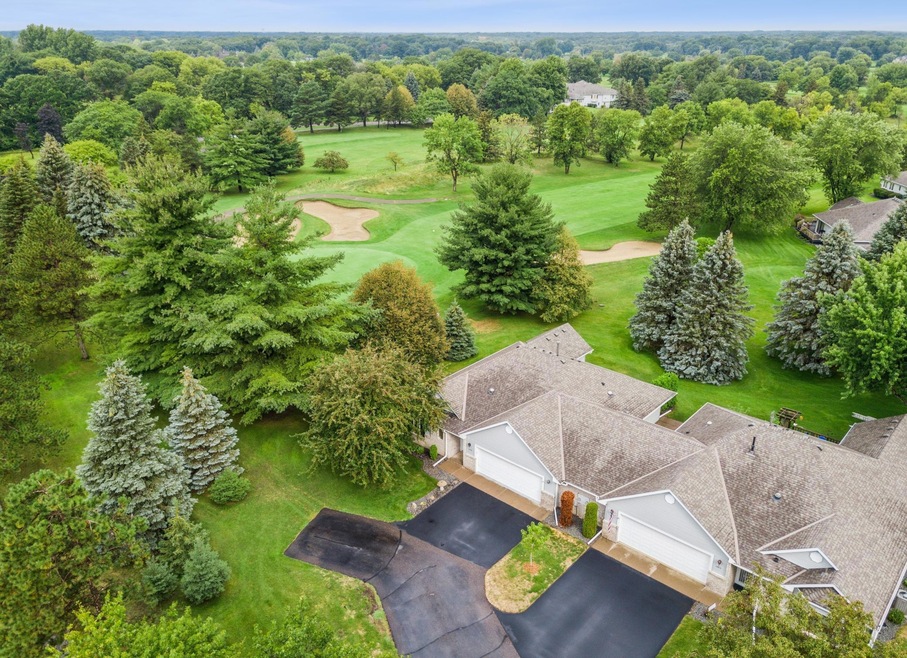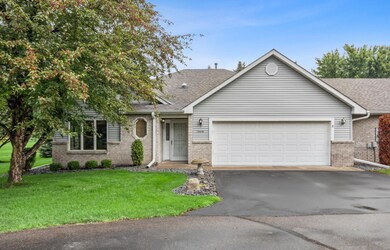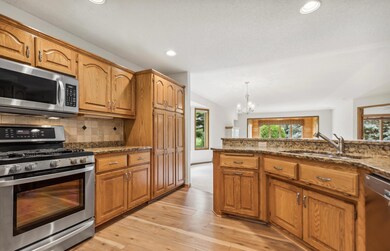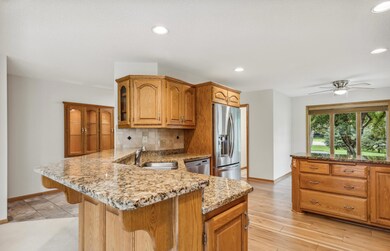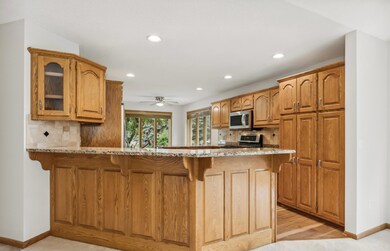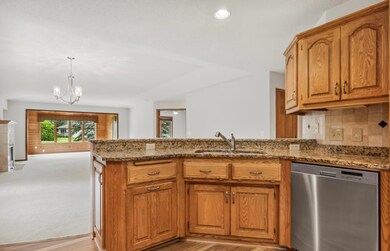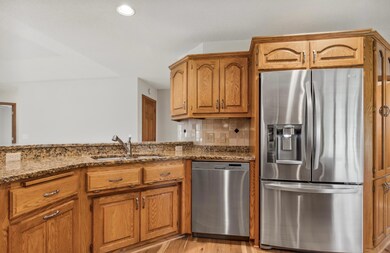
1049 137th Ave NE Andover, MN 55304
Estimated Value: $415,746 - $445,000
Highlights
- On Golf Course
- Stainless Steel Appliances
- 2 Car Attached Garage
- Roosevelt Middle School Rated A-
- Porch
- Walk-In Closet
About This Home
As of October 2022Incredibly rare opportunity to own a one-level end unit townhome on Majestic Oaks Golf Course! This home has been impeccably maintained. Open layout flows from the large foyer into the living room and kitchen; featuring new flooring, granite countertops with a breakfast bar, walk-in pantry, ample counter/cupboard space, and stainless steel appliances. Plus a separate owners suite with a huge walk-in closet. Large private bathroom with double sinks, a jetted tub, and separate shower. Fall in love with the four season knotty pine porch and its fabulous views of the golf course that walks out to a private patio. Or after a full day wind down next to your beautiful gas fireplace and take in the spectacular views! Added bonus, the oversized garage is heated/insulated with an extra parking spot for a golf cart with its own custom sized garage door to access the course. You will never miss tee time!Roof and siding were replaced within the last 2 years. Driveway seal coated in August 2022.
Townhouse Details
Home Type
- Townhome
Est. Annual Taxes
- $2,559
Year Built
- Built in 1997
Lot Details
- 4,792 Sq Ft Lot
- On Golf Course
HOA Fees
- $310 Monthly HOA Fees
Parking
- 2 Car Attached Garage
- Heated Garage
- Insulated Garage
- Garage Door Opener
Interior Spaces
- 1,778 Sq Ft Home
- 1-Story Property
- Entrance Foyer
- Living Room with Fireplace
- Dining Room
Kitchen
- Cooktop
- Microwave
- Freezer
- Dishwasher
- Stainless Steel Appliances
- Disposal
Bedrooms and Bathrooms
- 2 Bedrooms
- Walk-In Closet
Laundry
- Dryer
- Washer
Outdoor Features
- Patio
- Porch
Utilities
- Forced Air Heating and Cooling System
- Well
Listing and Financial Details
- Assessor Parcel Number 323223230006
Community Details
Overview
- Association fees include maintenance structure, hazard insurance, lawn care, ground maintenance, professional mgmt, trash, shared amenities, snow removal, water
- Omega Association, Phone Number (763) 449-9100
- Majestic Oaks Subdivision
Recreation
- Golf Course Community
Ownership History
Purchase Details
Home Financials for this Owner
Home Financials are based on the most recent Mortgage that was taken out on this home.Purchase Details
Home Financials for this Owner
Home Financials are based on the most recent Mortgage that was taken out on this home.Purchase Details
Similar Homes in Andover, MN
Home Values in the Area
Average Home Value in this Area
Purchase History
| Date | Buyer | Sale Price | Title Company |
|---|---|---|---|
| Sharpe Craig | $415,000 | -- | |
| Walters Helen | $236,000 | -- | |
| Miller Rosie Marie | $164,392 | -- |
Mortgage History
| Date | Status | Borrower | Loan Amount |
|---|---|---|---|
| Previous Owner | Walters Helen | $121,398 | |
| Previous Owner | Walters Helen | $140,000 | |
| Previous Owner | Walters Helen | $139,000 |
Property History
| Date | Event | Price | Change | Sq Ft Price |
|---|---|---|---|---|
| 10/06/2022 10/06/22 | Sold | $415,000 | +4.3% | $233 / Sq Ft |
| 09/12/2022 09/12/22 | Pending | -- | -- | -- |
| 09/08/2022 09/08/22 | Price Changed | $398,000 | 0.0% | $224 / Sq Ft |
| 09/08/2022 09/08/22 | For Sale | $398,000 | -- | $224 / Sq Ft |
Tax History Compared to Growth
Agents Affiliated with this Home
-
Ashley Freeman

Seller's Agent in 2022
Ashley Freeman
Freeman Real Estate
(763) 639-6224
4 in this area
109 Total Sales
-
James Freeman

Seller Co-Listing Agent in 2022
James Freeman
Freeman Real Estate
(612) 849-2878
2 in this area
84 Total Sales
-
Gregg Roeglin

Buyer's Agent in 2022
Gregg Roeglin
Edina Realty, Inc.
(612) 749-1616
1 in this area
35 Total Sales
Map
Source: NorthstarMLS
MLS Number: 6254063
APN: 32-32-23-23-0006
- 949 138th Ln NE
- 901 Bunker Lake Blvd NE
- 13433 Buchanan St NE
- 917 133rd Ln NE
- 13506 Jefferson St NE
- 1407 131st Ln NE
- 13907 Washington St NE
- 1437 131st Dr NE
- 13159 Aberdeen St NE
- 1409 131st Ave NE
- 1643 132nd Ave NE
- 1701 132nd Ln NE
- 12923 Taylor St NE
- 1743 132nd Ave NE
- 1380 129th Ln NE
- 1847 140th Ln NE
- 1848 141st Ln NE
- 14030 Kenyon St NE
- 13073 Eldorado St NE
- 1930 134th Ave NE
- 1049 137th Ave NE
- 1065 137th Ave NE
- 1103 137th Ave NE
- 1117 137th Ave NE
- 1062 137th Ln NE
- 1058 137th Ln NE
- 1106 137th Ln NE
- 1114 137th Ln NE
- 1059 137th Ln NE
- 1063 137th Ln NE
- 13722 Buchanan St NE
- 13712 Buchanan St NE
- 13730 Buchanan St NE
- 13736 Buchanan St NE
- 13802 Pierce St NE
- 13802 13802 Pierce-Street-ne
- 13640 Pierce St NE
- 1016 Bunker Lake Blvd NE
- 13808 Pierce St NE
- 13765 Pierce St NE
