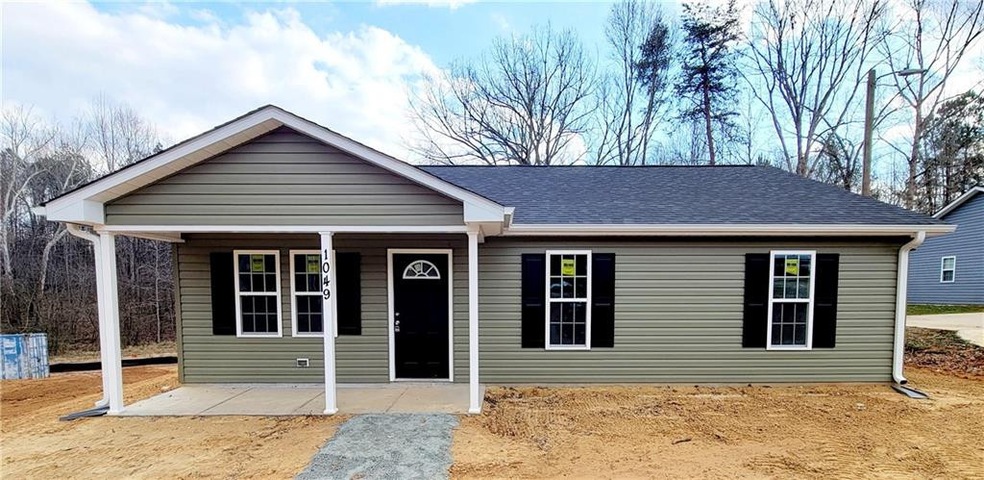
1049 E Hanover Rd Graham, NC 27253
East Burlington NeighborhoodHighlights
- Vaulted Ceiling
- Granite Countertops
- Cooling Available
- Attic
- Covered patio or porch
- Kitchen Island
About This Home
As of April 2023Amazing new construction 3 bedroom 2 bath home in highly desirable Graham. This builder is very detailed and ensures that each home he builds is top-notch. This home offers many features not found with other builders. Some of the custom features included are granite countertops in the kitchen, on the kitchen island, and both bath vanities, tile backsplash in the kitchen, shaker cabinets with quiet shut drawers and doors with dovetail drawer construction, skylights, vaulted ceilings, Luxury Vinyl Plank flooring throughout, tile floors in the laundry and baths, Separate laundry room, open Floor plan with kitchen island. Stainless steel appliances with full-price offer. This home is well insulated and will have a very low utility bill and is very affordable to operate. These homes normally sell in a few days call before it is gone. A one-year standard Builders warranty is included with the purchase price. The completion date early April.
Last Agent to Sell the Property
AHB Realty and Property Mgmt. License #234648 Listed on: 02/17/2023
Home Details
Home Type
- Single Family
Est. Annual Taxes
- $1,102
Year Built
- 2023
Lot Details
- 0.26 Acre Lot
- Lot Dimensions are 68x150x74x159
- Landscaped
- Rectangular Lot
Parking
- Garage
Home Design
- Slab Foundation
- Vinyl Siding
Interior Spaces
- 1-Story Property
- Vaulted Ceiling
- Insulated Windows
- Ceramic Tile Flooring
- Pull Down Stairs to Attic
- Washer Hookup
Kitchen
- Microwave
- Dishwasher
- Kitchen Island
- Granite Countertops
Bedrooms and Bathrooms
- 3 Bedrooms
- 2 Full Bathrooms
Outdoor Features
- Covered patio or porch
Utilities
- Cooling Available
- Forced Air Heating System
- Heat Pump System
- Cable TV Available
Listing and Financial Details
- Assessor Parcel Number 8885704424
Ownership History
Purchase Details
Home Financials for this Owner
Home Financials are based on the most recent Mortgage that was taken out on this home.Purchase Details
Purchase Details
Home Financials for this Owner
Home Financials are based on the most recent Mortgage that was taken out on this home.Similar Homes in Graham, NC
Home Values in the Area
Average Home Value in this Area
Purchase History
| Date | Type | Sale Price | Title Company |
|---|---|---|---|
| Warranty Deed | $290,000 | None Listed On Document | |
| Warranty Deed | $36,000 | Koonts And Oertel Pllc | |
| Warranty Deed | $12,000 | Attorney |
Mortgage History
| Date | Status | Loan Amount | Loan Type |
|---|---|---|---|
| Open | $290,000 | VA |
Property History
| Date | Event | Price | Change | Sq Ft Price |
|---|---|---|---|---|
| 04/27/2023 04/27/23 | Sold | $290,000 | 0.0% | -- |
| 03/06/2023 03/06/23 | Pending | -- | -- | -- |
| 02/17/2023 02/17/23 | For Sale | $290,000 | +4733.3% | -- |
| 01/30/2017 01/30/17 | Sold | $6,000 | -62.5% | -- |
| 12/31/2016 12/31/16 | Pending | -- | -- | -- |
| 04/29/2014 04/29/14 | For Sale | $16,000 | -- | -- |
Tax History Compared to Growth
Tax History
| Year | Tax Paid | Tax Assessment Tax Assessment Total Assessment is a certain percentage of the fair market value that is determined by local assessors to be the total taxable value of land and additions on the property. | Land | Improvement |
|---|---|---|---|---|
| 2024 | $1,102 | $234,997 | $15,174 | $219,823 |
| 2023 | $632 | $147,068 | $15,174 | $131,894 |
| 2022 | $198 | $18,000 | $18,000 | $0 |
| 2021 | $200 | $18,000 | $18,000 | $0 |
| 2020 | $202 | $18,000 | $18,000 | $0 |
| 2019 | $203 | $18,000 | $18,000 | $0 |
| 2018 | $0 | $18,000 | $18,000 | $0 |
| 2017 | $104 | $18,000 | $18,000 | $0 |
| 2016 | $158 | $15,300 | $15,300 | $0 |
| 2015 | $88 | $15,300 | $15,300 | $0 |
| 2014 | -- | $15,300 | $15,300 | $0 |
Agents Affiliated with this Home
-

Seller's Agent in 2023
Bill Sandford
AHB Realty and Property Mgmt.
(336) 580-4282
32 in this area
121 Total Sales
-
S
Seller Co-Listing Agent in 2023
Shawn Rowell
AHB Realty and Property Mgmt.
(321) 278-9612
15 in this area
51 Total Sales
-

Buyer's Agent in 2017
Marlo Countiss
RE/MAX
(336) 269-5292
3 in this area
246 Total Sales
Map
Source: Alamance Multiple Listing Service
MLS Number: 126733
APN: 170455
- 0 Stone Quarry Hwy 70 Ln
- 2923 Mckinney St
- 2360 Buckingham Rd
- 2725 Westchester Dr
- 529 Carter Rd
- 2821 Regent Park Ln
- 0 Wade St Unit 1145043
- 623 Oakgrove Dr
- 378 Boundary St
- 0 State Highway 49
- 607 Seymour St
- 330 Moser St
- 600 Townbranch Rd
- 503 Stokes Rd
- 622 Bentley Ln
- 2503 Mckinney St
- 2512 Mckinney St
- 1587 Challenge Dr
- 523 E Main St
- 00 Burke St






