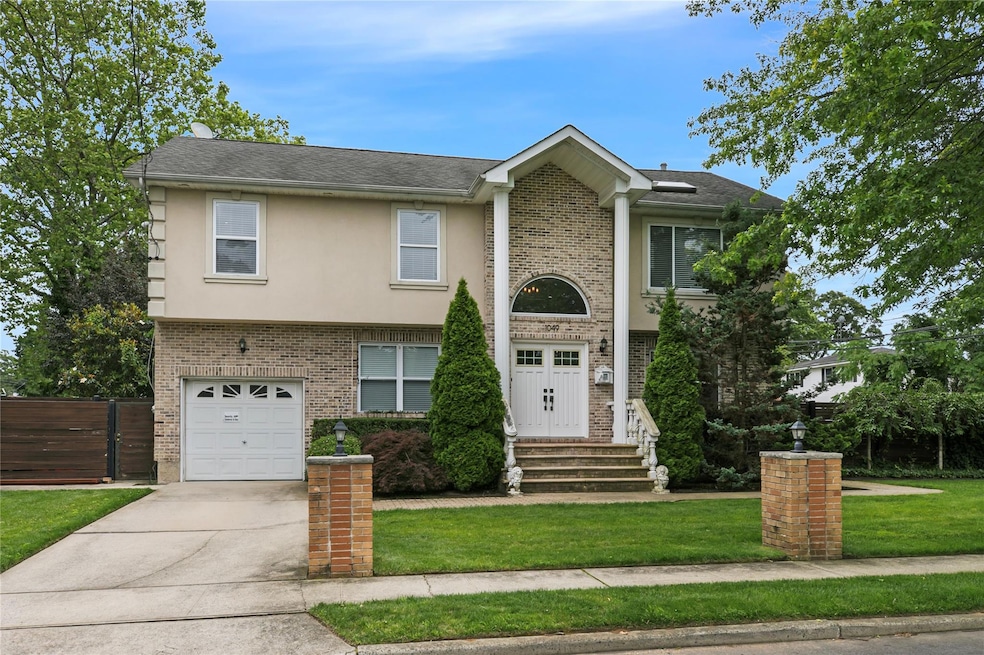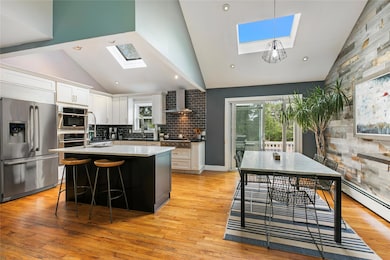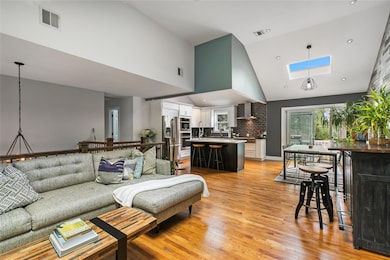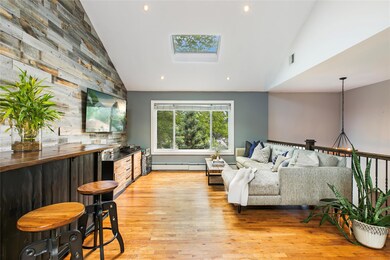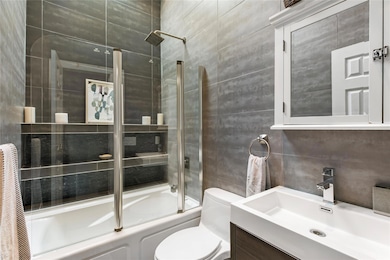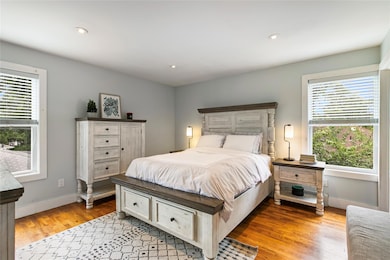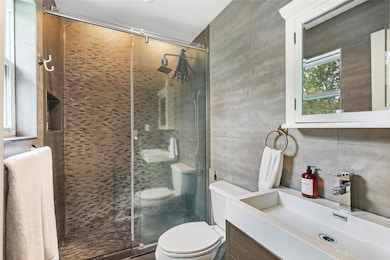1049 Owasco Rd West Hempstead, NY 11552
Lakeview NeighborhoodHighlights
- Above Ground Pool
- Main Floor Bedroom
- Eat-In Kitchen
- Maurice W. Downing Primary K-2 School Rated A
- High Ceiling
- Walk-In Closet
About This Home
Welcome to this newly listed year-round rental at 1049 Owasco Road in West Hempstead, offering a blend of comfort and convenience. This expansive home features five spacious bedrooms and four well-appointed bathrooms, ideal for accommodating all. Enjoy year-round leisure with a private pool and outdoor patio area. The property features essential amenities, including private parking, an outdoor entertaining space, and two generously sized living levels, complete with a wet bar, for maximum comfort and functionality. Additionally, on the lower level, laundry facilities are available, as well as an expansive bonus space. Strategically located, this home offers easy access to the city, airport, and public transportation, making commuting effortless. This property is a rare find, offering a harmonious balance of comfort and practicality.
Listing Agent
Corcoran Brokerage Phone: 631-800-2909 License #10401353527 Listed on: 07/07/2025

Home Details
Home Type
- Single Family
Est. Annual Taxes
- $5,566
Year Built
- Built in 2004
Lot Details
- 6,720 Sq Ft Lot
Parking
- Driveway
Home Design
- Split Level Home
- Frame Construction
Interior Spaces
- 2,258 Sq Ft Home
- 3-Story Property
- High Ceiling
- Entrance Foyer
Kitchen
- Eat-In Kitchen
- Oven
- Microwave
- Dishwasher
- Kitchen Island
Bedrooms and Bathrooms
- 5 Bedrooms
- Main Floor Bedroom
- En-Suite Primary Bedroom
- Walk-In Closet
- 4 Full Bathrooms
Laundry
- Dryer
- Washer
Finished Basement
- Walk-Out Basement
- Basement Fills Entire Space Under The House
Outdoor Features
- Above Ground Pool
- Patio
Schools
- Maurice W Downing Primary Elementary School
- Howard T Herber Middle School
- Malverne Senior High School
Utilities
- Central Air
- Heating System Uses Natural Gas
Community Details
- No Pets Allowed
Listing and Financial Details
- 12-Month Minimum Lease Term
- Assessor Parcel Number 2089-35-366-00-0482-0
Map
Source: OneKey® MLS
MLS Number: 883428
APN: 2089-35-366-00-0482-0
- 1086 Lehman Rd
- 551 Pinebrook Ave
- 538 Champlain Ave
- 7 Hopatcong Ave
- 976 Erie Rd
- 1050 Mahopac Rd
- 948 Orlando Ave
- 488 Coolidge Ave
- 924 Otsego Ct
- 919 Pinelake Dr
- 461 Pinebrook Ave
- 255 Ocean Ave
- 915 Derrick Adkins Ln
- 175 Wright Ave
- 931 Orlando Ave
- 77 Alden Ct
- 14 Champlain Ave
- 401 Ocean Ave
- 59 School St
- 1029 Woodfield Rd
- 78 Church St Unit 2
- 152 Charles St Unit Floor 1
- 254 Hempstead Ave
- 80 N Centre Ave
- 25 Milford Place
- 90 Hempstead Ave Unit Second Floor
- 39 Grand Ave Unit 1
- 28 Saint Marks Ave
- 200 Merrick Rd
- 30 Shipherd Ave
- 878 Southern Dr Unit 1 Bedroom Apartment
- 100 Earle Ave Unit 2
- 47 Broadway
- 1 Langdon Place
- 21 Lee Ave Unit 1st Fl
- 520 Linden St
- 30 Lenox Rd Unit 2
- 12 N Marion Place
- 97 Garfield Place Unit 2nd Fl
- 97 Garfield Place Unit 2
