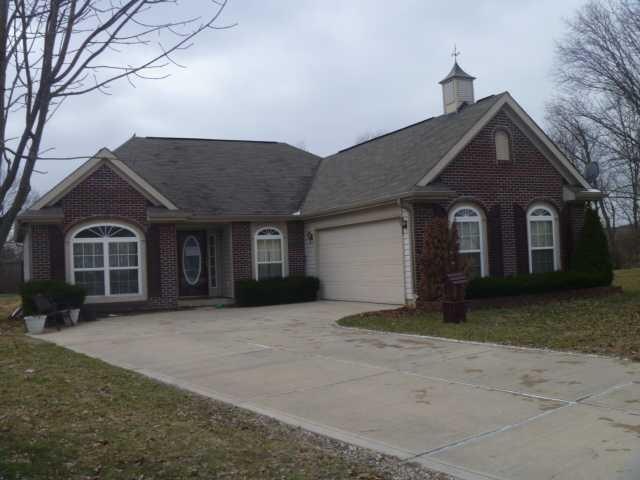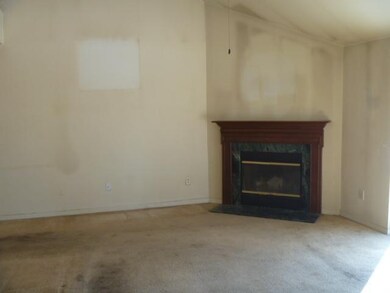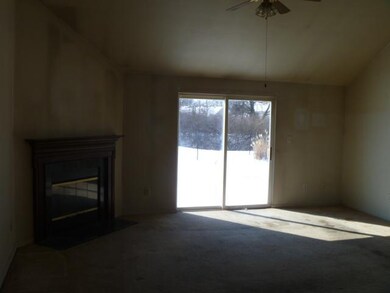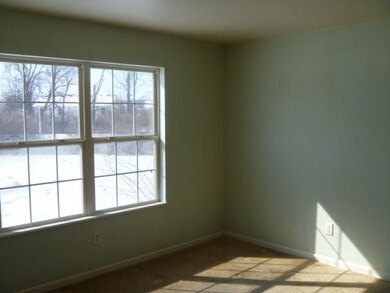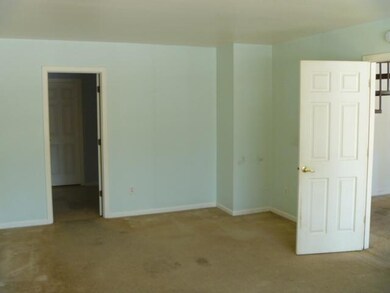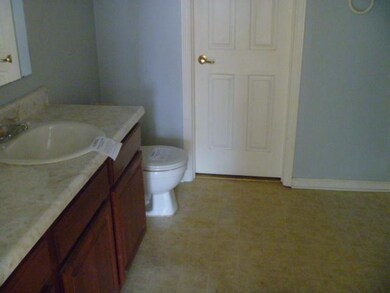
1049 Rentham Ln Indianapolis, IN 46217
Linden Wood NeighborhoodEstimated Value: $256,000 - $269,000
Highlights
- Ranch Style House
- Cathedral Ceiling
- Walk-In Closet
- William Henry Burkhart Elementary School Rated A-
- 1 Fireplace
- Forced Air Heating and Cooling System
About This Home
As of May 2014THIS BEAUTIFUL RANCH STYLE HOME FEATURES CATHEDRAL CEILINGS, FINISHED ATTIC SPACE FOR A BONUS ROOM, A MASTER SUITE WITH WALK IN CLOSET, 2 ADDITIONAL BEDROOMS AND A FULL BATH, SPACIOUS GREAT ROOM WITH A FIREPLACE, AND AN EAT IN KITCHEN. HOME IS LOCATED ON A CUL-DE-SAC WITH .24 ACRES, LARGE FENCEDIN BACKYARD, AND A 2 CAR ATTACHED GARAGE.
Last Agent to Sell the Property
RE/MAX Advanced Realty License #RB14027621 Listed on: 02/25/2014

Co-Listed By
Christopher Williams
Home Details
Home Type
- Single Family
Est. Annual Taxes
- $1,514
Year Built
- Built in 2003
Lot Details
- 10,454
Parking
- Garage
Home Design
- Ranch Style House
- Brick Exterior Construction
- Slab Foundation
- Vinyl Siding
Interior Spaces
- 1,584 Sq Ft Home
- Cathedral Ceiling
- 1 Fireplace
Bedrooms and Bathrooms
- 3 Bedrooms
- Walk-In Closet
- 2 Full Bathrooms
Additional Features
- 10,454 Sq Ft Lot
- Forced Air Heating and Cooling System
Community Details
- Association fees include maintenance
- The Villages Of Cobblestone Subdivision
Listing and Financial Details
- Assessor Parcel Number 491415122014000500
Ownership History
Purchase Details
Home Financials for this Owner
Home Financials are based on the most recent Mortgage that was taken out on this home.Purchase Details
Purchase Details
Purchase Details
Similar Homes in the area
Home Values in the Area
Average Home Value in this Area
Purchase History
| Date | Buyer | Sale Price | Title Company |
|---|---|---|---|
| Hnem Cecilia Twe Za | $115,500 | Ctic | |
| Sec Of Veterans Affairs | $93,550 | Feiwell & Hannoy | |
| Secretary Of Veterans Affairs | -- | None Available | |
| Wells Fargo Bank Na | $93,550 | None Available | |
| Wells Fargo Bank N A | $93,555 | Feiwell & Hannoy |
Mortgage History
| Date | Status | Borrower | Loan Amount |
|---|---|---|---|
| Closed | Hnem Cecilia Twe Za | $5,000 | |
| Open | Hnem Cecilia Twe Za | $116,180 | |
| Previous Owner | Grose Robert W | $165,892 |
Property History
| Date | Event | Price | Change | Sq Ft Price |
|---|---|---|---|---|
| 05/23/2014 05/23/14 | Sold | $115,500 | +20.3% | $73 / Sq Ft |
| 03/03/2014 03/03/14 | Pending | -- | -- | -- |
| 02/25/2014 02/25/14 | For Sale | $96,000 | -- | $61 / Sq Ft |
Tax History Compared to Growth
Tax History
| Year | Tax Paid | Tax Assessment Tax Assessment Total Assessment is a certain percentage of the fair market value that is determined by local assessors to be the total taxable value of land and additions on the property. | Land | Improvement |
|---|---|---|---|---|
| 2024 | $3,414 | $262,700 | $45,700 | $217,000 |
| 2023 | $3,414 | $261,300 | $45,700 | $215,600 |
| 2022 | $3,331 | $245,100 | $45,700 | $199,400 |
| 2021 | $2,653 | $197,800 | $45,700 | $152,100 |
| 2020 | $2,443 | $181,900 | $45,700 | $136,200 |
| 2019 | $2,116 | $157,800 | $29,200 | $128,600 |
| 2018 | $1,840 | $139,500 | $29,200 | $110,300 |
| 2017 | $1,783 | $135,400 | $29,200 | $106,200 |
| 2016 | $1,686 | $129,300 | $29,200 | $100,100 |
| 2014 | $1,458 | $124,600 | $29,200 | $95,400 |
| 2013 | $1,407 | $121,400 | $29,200 | $92,200 |
Agents Affiliated with this Home
-
Dennis Nottingham

Seller's Agent in 2014
Dennis Nottingham
RE/MAX Advanced Realty
(317) 298-0961
2 in this area
153 Total Sales
-
C
Seller Co-Listing Agent in 2014
Christopher Williams
-
Johnny Kap

Buyer's Agent in 2014
Johnny Kap
Keller Williams Indy Metro S
(317) 402-7497
18 in this area
129 Total Sales
Map
Source: MIBOR Broker Listing Cooperative®
MLS Number: MBR21276266
APN: 49-14-15-122-014.000-500
- 1316 Long Shore Dr
- 7307 Barnwell Place
- 1108 Nanwich Ct
- 1148 Nanwich Ct
- 7521 Kilbarron Cir
- 7221 Broyles Ln
- 7238 Moultrie Dr
- 7201 Barnwell Place
- 7254 Broyles Ln
- 1363 Briar Meadow Ct
- 7259 Registry Dr
- 7303 Beal Ln
- 647 W Mcgregor Rd
- 7803 Opelika Ct
- 7126 Forest Park Dr
- 7659 Misty Meadow Dr
- 1127 Alydar Cir
- 621 Meadows Edge Ln
- 7088 Sandalwood Dr
- 1605 Perry Commons Blvd
- 1049 Rentham Ln
- 1043 Rentham Ln
- 1056 Rentham Ln
- 1037 Rentham Ln
- 1050 Rentham Ln
- 1031 Rentham Ln
- 1044 Rentham Ln
- 1038 Rentham Ln
- 1040 Angus Ln
- 7340 Glenwick Blvd
- 7416 Glenwick Blvd
- 7415 Oak Knoll Dr
- 7411 Oak Knoll Dr
- 7419 Oak Knoll Dr
- 1034 Angus Ln
- 1046 Angus Ln
- 7407 Oak Knoll Dr
- 7407 Oak Knoll Dr Unit 51B
- 7423 Oak Knoll Dr
- 7427 Oak Knoll Dr
