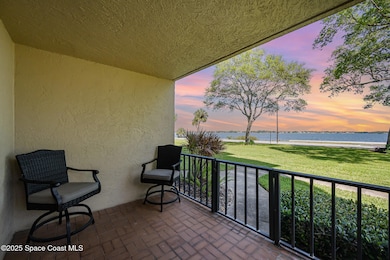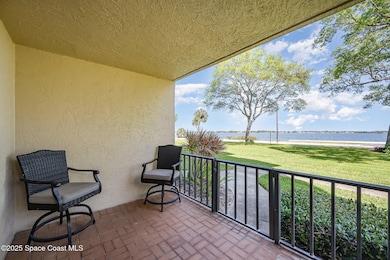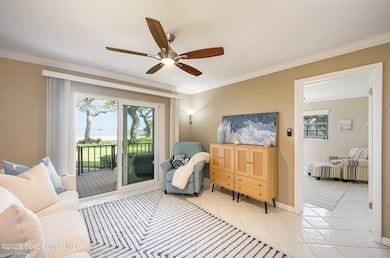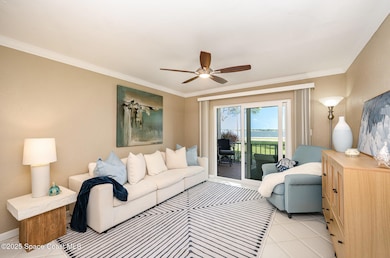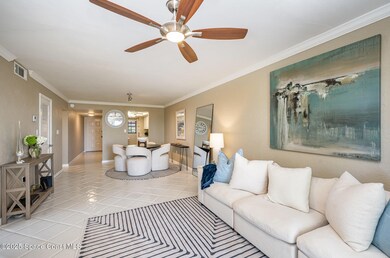1049 Rockledge Dr Unit 107B Rockledge, FL 32955
Estimated payment $2,647/month
Highlights
- Property fronts an intracoastal waterway
- In Ground Spa
- Corner Lot
- Tropical Elementary School Rated 9+
- River View
- Rear Porch
About This Home
As the sun rises over the Indian River, you step onto your private patio, coffee in hand, and watch as dolphins play in the shimmering water. This ground-floor, end-unit condo offers a front-row seat to nature's beauty—and even rocket launches in the distance.
Inside, natural light floods the open living space, thanks to extra windows in both bedrooms. The spacious master suite offers breathtaking riverviews, while the tile floors, ceiling fans, and custom closet organizers add comfort and style. Recent upgrades include impact windows, a new roof, new appliances, and a new AC.
Beyond your door, lush landscaped grounds lead to the boat dock, heated pool, fitness center, sauna, and more. With an HOA that covers water, TV, internet, and pest control, life here is effortless. Come experience the riverfront lifestyle—your dream home awaits!
Property Details
Home Type
- Condominium
Est. Annual Taxes
- $3,323
Year Built
- Built in 1974
Lot Details
- Property fronts an intracoastal waterway
- River Front
- West Facing Home
HOA Fees
- $692 Monthly HOA Fees
Home Design
- Membrane Roofing
- Concrete Siding
- Block Exterior
Interior Spaces
- 1,051 Sq Ft Home
- Furniture Can Be Negotiated
- Tile Flooring
- River Views
Kitchen
- Convection Oven
- Dishwasher
- Disposal
Bedrooms and Bathrooms
- 2 Bedrooms
- 2 Full Bathrooms
Laundry
- Laundry on lower level
- Washer Hookup
Parking
- Guest Parking
- Assigned Parking
Outdoor Features
- In Ground Spa
- Rear Porch
Schools
- Tropical Elementary School
- Mcnair Middle School
- Rockledge High School
Utilities
- Central Heating and Cooling System
- Cable TV Available
Listing and Financial Details
- Assessor Parcel Number 25-36-03-51-00000.0-0003.07
Community Details
Overview
- Association fees include cable TV, insurance, internet, ground maintenance, maintenance structure, pest control, trash, water
- Terrie Kroger Association, Phone Number (321) 693-2299
- Rockledge Park No 1 Subdivision
- 5-Story Property
Pet Policy
- Dogs and Cats Allowed
Map
Home Values in the Area
Average Home Value in this Area
Tax History
| Year | Tax Paid | Tax Assessment Tax Assessment Total Assessment is a certain percentage of the fair market value that is determined by local assessors to be the total taxable value of land and additions on the property. | Land | Improvement |
|---|---|---|---|---|
| 2024 | $3,285 | $243,600 | -- | -- |
| 2023 | $3,285 | $250,730 | $0 | $0 |
| 2022 | $2,605 | $178,110 | $0 | $0 |
| 2021 | $2,370 | $138,290 | $0 | $138,290 |
| 2020 | $2,190 | $124,190 | $0 | $124,190 |
| 2019 | $2,200 | $121,760 | $0 | $121,760 |
| 2018 | $2,226 | $120,560 | $0 | $120,560 |
| 2017 | $2,090 | $108,960 | $0 | $108,960 |
| 2016 | $1,942 | $97,590 | $0 | $0 |
| 2015 | $656 | $66,790 | $0 | $0 |
| 2014 | $658 | $66,260 | $0 | $0 |
Property History
| Date | Event | Price | Change | Sq Ft Price |
|---|---|---|---|---|
| 03/16/2025 03/16/25 | For Sale | $315,000 | -- | $300 / Sq Ft |
Purchase History
| Date | Type | Sale Price | Title Company |
|---|---|---|---|
| Warranty Deed | $117,500 | Fidelity Natl Title Fl Inc | |
| Warranty Deed | -- | -- |
Source: Space Coast MLS (Space Coast Association of REALTORS®)
MLS Number: 1039287
APN: 25-36-03-51-00000.0-0003.07
- 1025 Rockledge Dr Unit 302
- 1049 Rockledge Dr Unit 507B
- 23 Burlington Ave
- 26 Orange Ave
- 21 Vermont Ave
- 46 Burlington Ave
- 54 Ridge Ct
- 54 Burlington Ave
- 1020 Seminole Dr
- 72 Rockledge Ave
- 35 Loch Ness Dr
- 607 Rockledge Dr
- 1307 Rockledge Dr
- 1134 Luther Dr
- 1882 Murrell Rd Unit J36
- 0 Doctor Joe Lee Smith Dr
- 15 Hardee Cir N
- 24 Hardee Cir N
- 813 Pine Shadows Ave
- 816 Pine Shadows Ave
- 1077 Shares Dr Unit B
- 31 Barton Ave Unit 3
- 31 Barton Ave Unit 6
- 31 Barton Ave Unit 7
- 17 Barton Ave Unit 3
- 1013 West St
- 62 Park St
- 35 Loch Ness Dr
- 817 Faull Dr Unit A
- 256 Barton Blvd
- 824 Faull Dr Unit B
- 843 Faull Dr Unit A
- 412 Clarence Rowe Ave
- 730 White Pine Ave
- 7 Oak St Unit 204
- 104 Riverside Dr Unit 403
- 295 Royal Tern Cir
- 1515 Huntington Ln Unit 915
- 1515 Huntington Ln Unit 928
- 100 Riverside Dr Unit 403

