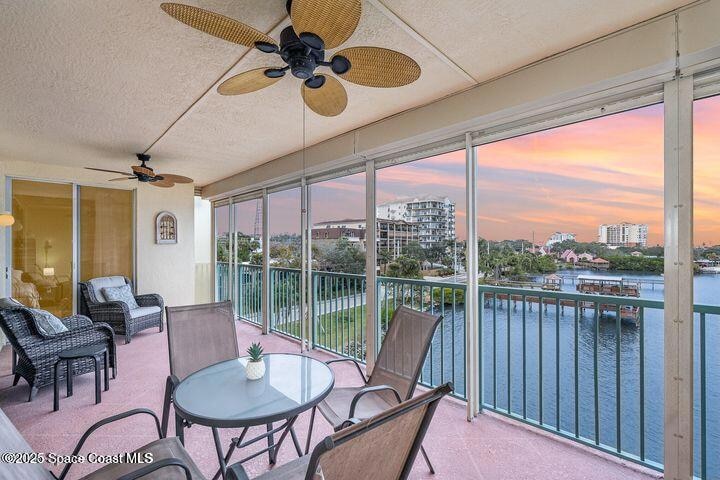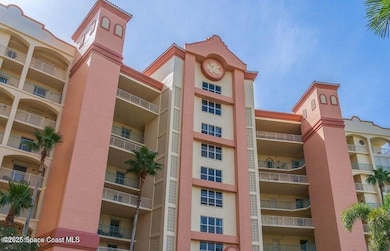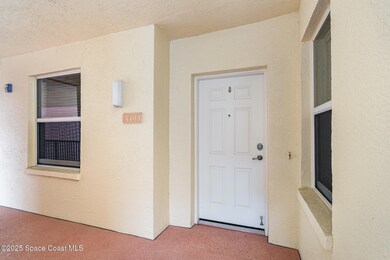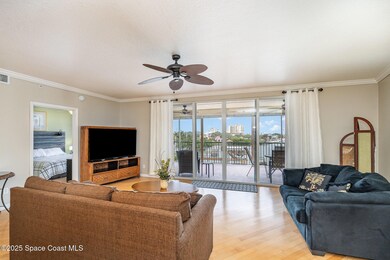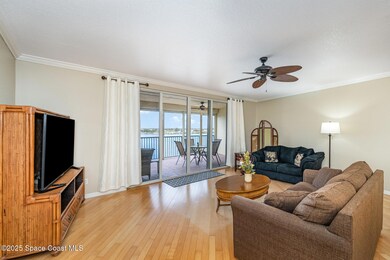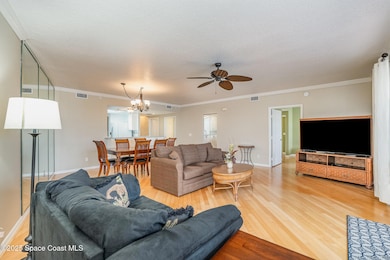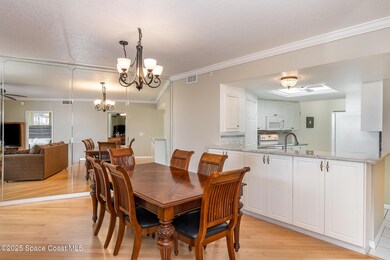Oleander Pointe Condominums 100 Riverside Dr Unit 403 Cocoa, FL 32922
Historic Cocoa Village NeighborhoodHighlights
- Marina View
- Home fronts navigable water
- Community Boat Launch
- Tropical Elementary School Rated 9+
- River Access
- Fitness Center
About This Home
Just reduced to $2,500 per month! This is a waterfront community in Cocoa Village. Direct River. Rental is for 12 months. Offered at $2500 per month. Fully furnished. Condo has just been painted! It is neutral and beautiful! Private underground numbered garage space as well as open parking. Two Fabulous Bedrooms and two full baths newer kitchen and appliances including washer and dryer in unit. Views of the river and Cocoa Village are amazing. A true piece of paradise. Home is vacant and in pristine condition. Also available for sale at $538,000 MLS # 1044511. Whether rental or ownership is your clients choice. Do not miss this!!!!
Condo Details
Home Type
- Condominium
Est. Annual Taxes
- $3,663
Year Built
- Built in 1999
Lot Details
- Property fronts a county road
- West Facing Home
HOA Fees
- $793 Monthly HOA Fees
Parking
- 1 Car Garage
- Garage Door Opener
- Circular Driveway
- Additional Parking
- Community Parking Structure
Property Views
- Bridge
- City
Home Design
- Traditional Architecture
- Asphalt
Interior Spaces
- 1,479 Sq Ft Home
- 1-Story Property
- Open Floorplan
- Built-In Features
- Ceiling Fan
- Entrance Foyer
- Screened Porch
- Security Lights
Kitchen
- Breakfast Bar
- Electric Oven
- Electric Cooktop
- Microwave
- Dishwasher
Bedrooms and Bathrooms
- 2 Bedrooms
- Split Bedroom Floorplan
- Dual Closets
- Walk-In Closet
- In-Law or Guest Suite
- 2 Full Bathrooms
- Separate Shower in Primary Bathroom
Laundry
- Dryer
- Washer
Accessible Home Design
- Accessible Common Area
- Accessible Approach with Ramp
- Level Entry For Accessibility
- Accessible Entrance
Outdoor Features
- Heated In Ground Pool
- River Access
- Balcony
Schools
- Indialantic Elementary School
- Hoover Middle School
- Melbourne High School
Utilities
- Central Heating and Cooling System
- Natural Gas Not Available
- Electric Water Heater
- Cable TV Available
Listing and Financial Details
- Security Deposit $2,800
- Property Available on 6/1/25
- Tenant pays for cable TV, electricity, insurance, repairs
- The owner pays for association fees, HVAC maintenance, pest control, water
- Rent includes cable TV, sewer, water, trash collection, management
- Negotiable Lease Term
- Assessor Parcel Number 24-36-33-90-00000.0-0015.00
Community Details
Overview
- B.D. Davis Property Association
- Oleander Pointe Ph I Subdivision
- Maintained Community
Amenities
- Secure Lobby
Recreation
- Community Boat Launch
- Community Pool
Pet Policy
- Pets up to 30 lbs
- Pet Size Limit
- Pet Deposit $300
- Breed Restrictions
Security
- 24-Hour Security
- 24 Hour Access
- Phone Entry
- Secure Elevator
- Building Fire Alarm
- Hurricane or Storm Shutters
- Carbon Monoxide Detectors
- Fire and Smoke Detector
- Firewall
Map
About Oleander Pointe Condominums
Source: Space Coast MLS (Space Coast Association of REALTORS®)
MLS Number: 1045926
APN: 24-36-33-90-00000.0-0015.00
- 102 Riverside Dr Unit 203
- 102 Riverside Dr Unit 302
- 100 Riverside Dr Unit 405
- 100 Riverside Dr Unit 503
- 104 Riverside Dr Unit 403
- 104 Riverside Dr Unit 304
- 104 Riverside Dr Unit 402
- 215 Riverside Dr
- 29 Riverside Dr Unit 402
- 16 South St
- 210 Sutton St
- 222 Rosa L Jones Dr
- 24 Hardee Cir N
- 15 Hardee Cir N
- 93 Delannoy Ave Unit 405
- 93 Delannoy Ave Unit 601
- 15 N Indian River Dr Unit 905
- 15 N Indian River Dr Unit 504
- 607 Rockledge Dr
- 0000 Lemon St
- 55 Riverside Dr Unit 203
- 104 Riverside Dr Unit 403
- 7 Oak St Unit 204
- 295 Royal Tern Cir
- 15 N Indian River Dr Unit 504
- 115 N Indian River Dr Unit 326
- 115 N Indian River Dr Unit 327
- 35 Loch Ness Dr
- 7330 1st St Unit 102
- 301 Forrest Ave
- 614 Paw St
- 708 S Wilson Ave Unit B
- 15 Parkway St Unit A
- 62 Park St
- 10 Olive St
- 623 Forrest Ave Unit 8
- 134 Starboard Ln Unit 705
- 480 Sail Ln Unit 302
- 480 Sail Ln Unit 204
- 808 Forrest Ave Unit 1
