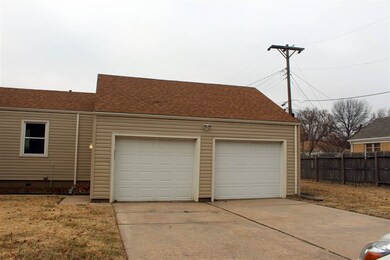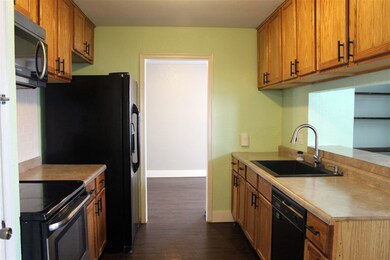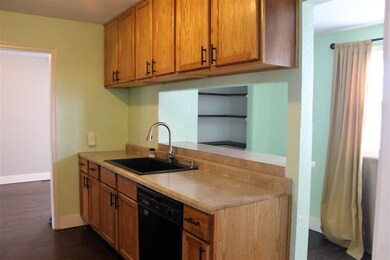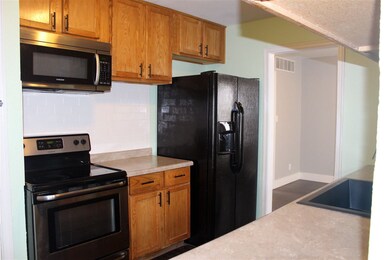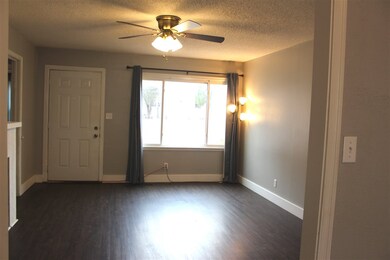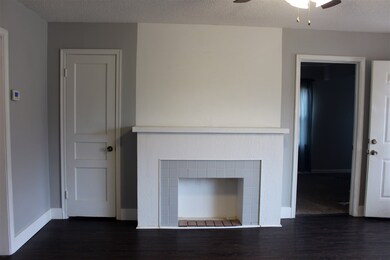
1049 S Vassar St Wichita, KS 67218
Longview NeighborhoodEstimated Value: $215,000 - $237,544
Highlights
- Ranch Style House
- Formal Dining Room
- Oversized Parking
- Corner Lot
- 2 Car Detached Garage
- Forced Air Heating and Cooling System
About This Home
As of February 2020Wonderful home on corner lot. Home has been remodeled and professionally painted a beautiful neutral gray throughout. This property has room for everyone with 4 bedrooms and 3 baths. The huge family room in the basement, provides plenty of space for entertaining as well. Formal dining on main floor, decorative fireplace in the living room, main floor laundry and updated kitchen are just a few of the many fantastic features this home has to offer.
Last Agent to Sell the Property
Angie Lintecum
Berkshire Hathaway PenFed Realty License #SP00217332 Listed on: 12/26/2019

Home Details
Home Type
- Single Family
Est. Annual Taxes
- $1,358
Year Built
- Built in 1940
Lot Details
- 7,405 Sq Ft Lot
- Chain Link Fence
- Corner Lot
Home Design
- Ranch Style House
- Composition Roof
- Vinyl Siding
Interior Spaces
- Ceiling Fan
- Decorative Fireplace
- Window Treatments
- Family Room
- Formal Dining Room
- Laminate Flooring
Kitchen
- Oven or Range
- Microwave
- Dishwasher
- Disposal
Bedrooms and Bathrooms
- 4 Bedrooms
- Split Bedroom Floorplan
- 3 Full Bathrooms
- Bathtub and Shower Combination in Primary Bathroom
Laundry
- Laundry on main level
- Dryer
- Washer
Finished Basement
- Basement Fills Entire Space Under The House
- Finished Basement Bathroom
- Basement Storage
- Basement Windows
Parking
- 2 Car Detached Garage
- Oversized Parking
Outdoor Features
- Rain Gutters
Schools
- Griffith Elementary School
- Mead Middle School
- East High School
Utilities
- Forced Air Heating and Cooling System
- Heating System Uses Gas
Community Details
- Pauls Subdivision
Listing and Financial Details
- Assessor Parcel Number 20173-127-26-0-32-07-032.00
Ownership History
Purchase Details
Home Financials for this Owner
Home Financials are based on the most recent Mortgage that was taken out on this home.Purchase Details
Home Financials for this Owner
Home Financials are based on the most recent Mortgage that was taken out on this home.Purchase Details
Home Financials for this Owner
Home Financials are based on the most recent Mortgage that was taken out on this home.Purchase Details
Home Financials for this Owner
Home Financials are based on the most recent Mortgage that was taken out on this home.Purchase Details
Purchase Details
Home Financials for this Owner
Home Financials are based on the most recent Mortgage that was taken out on this home.Similar Homes in Wichita, KS
Home Values in the Area
Average Home Value in this Area
Purchase History
| Date | Buyer | Sale Price | Title Company |
|---|---|---|---|
| Wesley Carma Y | -- | None Available | |
| Adkins Edgar A | -- | None Available | |
| White Megan R | -- | Security 1St Title | |
| J & D Home Buyers Llc | -- | Security 1St Title | |
| Ferrell Rodney | -- | None Available | |
| Ferrell Dale E | -- | None Available |
Mortgage History
| Date | Status | Borrower | Loan Amount |
|---|---|---|---|
| Open | Wesley Carma Y | $137,365 | |
| Previous Owner | Adkins Edgar A | $103,682 | |
| Previous Owner | White Megan R | $89,842 | |
| Previous Owner | J & D Home Buyers Llc | $211,302 | |
| Previous Owner | J & D Home Buyers Llc | $60,000 | |
| Previous Owner | J & D Home Buyers Llc | $90,000 |
Property History
| Date | Event | Price | Change | Sq Ft Price |
|---|---|---|---|---|
| 02/21/2020 02/21/20 | Sold | -- | -- | -- |
| 01/21/2020 01/21/20 | Pending | -- | -- | -- |
| 12/26/2019 12/26/19 | For Sale | $139,900 | +33.2% | $57 / Sq Ft |
| 08/30/2016 08/30/16 | Sold | -- | -- | -- |
| 07/15/2016 07/15/16 | Pending | -- | -- | -- |
| 04/18/2016 04/18/16 | For Sale | $105,000 | +13.0% | $43 / Sq Ft |
| 08/21/2012 08/21/12 | Sold | -- | -- | -- |
| 07/20/2012 07/20/12 | Pending | -- | -- | -- |
| 07/10/2012 07/10/12 | For Sale | $92,900 | -- | $38 / Sq Ft |
Tax History Compared to Growth
Tax History
| Year | Tax Paid | Tax Assessment Tax Assessment Total Assessment is a certain percentage of the fair market value that is determined by local assessors to be the total taxable value of land and additions on the property. | Land | Improvement |
|---|---|---|---|---|
| 2023 | $2,073 | $16,526 | $2,174 | $14,352 |
| 2022 | $1,819 | $16,526 | $2,047 | $14,479 |
| 2021 | $1,784 | $15,686 | $920 | $14,766 |
| 2020 | $1,464 | $12,880 | $920 | $11,960 |
| 2019 | $1,420 | $12,489 | $920 | $11,569 |
| 2018 | $1,358 | $11,926 | $932 | $10,994 |
| 2017 | $1,194 | $0 | $0 | $0 |
| 2016 | $1,192 | $0 | $0 | $0 |
| 2015 | $1,220 | $0 | $0 | $0 |
| 2014 | $1,196 | $0 | $0 | $0 |
Agents Affiliated with this Home
-
A
Seller's Agent in 2020
Angie Lintecum
Berkshire Hathaway PenFed Realty
(316) 217-3903
-
Terra Alonzi

Buyer's Agent in 2020
Terra Alonzi
Real Broker, LLC
(316) 207-9620
10 in this area
331 Total Sales
-
Christina Splane

Seller's Agent in 2016
Christina Splane
McCurdy Real Estate & Auction, LLC
(316) 249-3569
65 Total Sales
-
Sandy Clemons

Buyer's Agent in 2016
Sandy Clemons
Coldwell Banker Plaza Real Estate
(316) 992-1563
29 Total Sales
-
T
Seller's Agent in 2012
TONY JAVIER
Keller Williams Signature Partners, LLC
-
Marsha Allen

Buyer's Agent in 2012
Marsha Allen
RE/MAX Premier
(316) 806-6111
206 Total Sales
Map
Source: South Central Kansas MLS
MLS Number: 575860
APN: 127-26-0-32-07-032.00
- 1035 S Yale St
- 1001 S Yale St
- 950 S Holyoke St
- 928 S Vassar St
- 3020 E Sennett St
- 2915 E Menlo St
- 3608 E Osie St
- 2819 E Menlo St
- 753 S Hillside St
- 1737 S Yale St
- 836 S Fountain St
- 1712 S Erie St
- 621 S Quentin St
- 2349 E Rivera St
- 3901 E Funston St
- 3428 E Skinner St
- 552 S Roosevelt St
- 2510 & 2520 E Lincoln St
- 1850 S Lorraine Ave
- 3918 E Orme St
- 1049 S Vassar St
- 1041 S Vassar St
- 1052 S Vassar St
- 1056 S Vassar St
- 3410 E Zimmerly St
- 1044 S Vassar St
- 3421 Penley Dr
- 1042 S Vassar St
- 3415 Penley Dr
- 1040 S Vassar St
- 1040 S Vassar St Unit 1042 S Vassar
- 3407 Penley Dr
- 3402 E Zimmerly St
- 1036 S Vassar St
- 3520 E Zimmerly St
- 3403 Penley Dr
- 1030 S Vassar St
- 1051 S Clifton Ave
- 1055 S Clifton Ave
- 3420 Penley Dr

