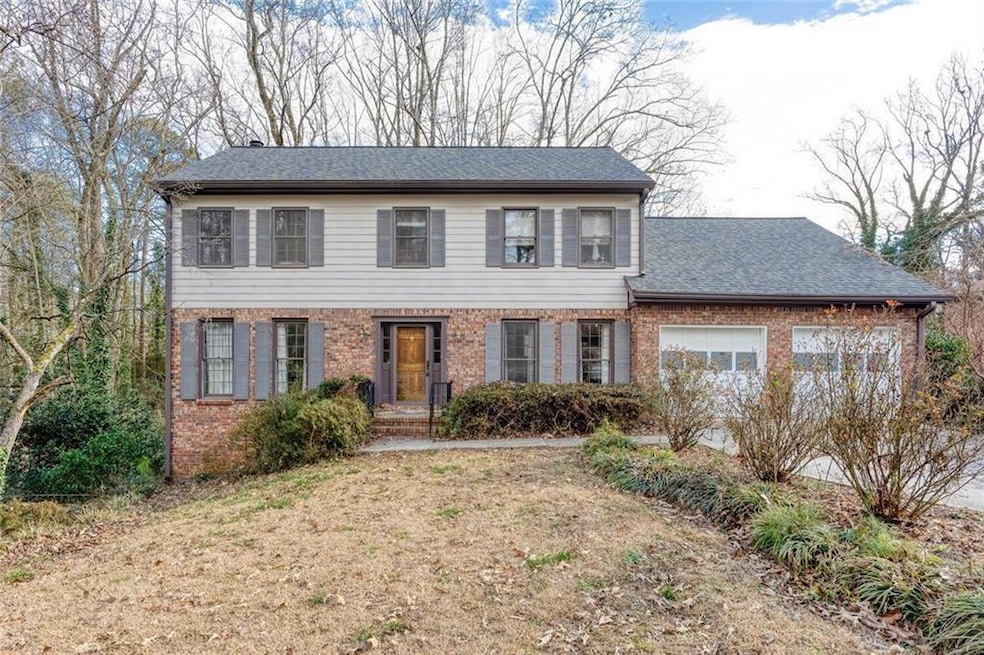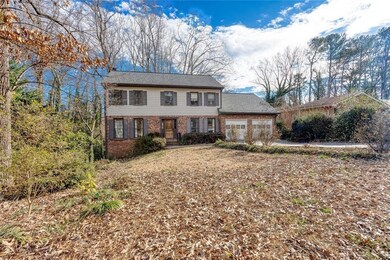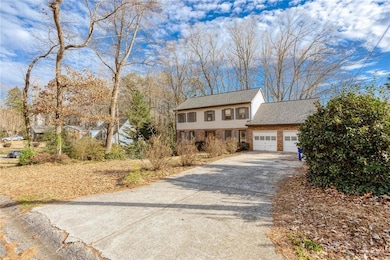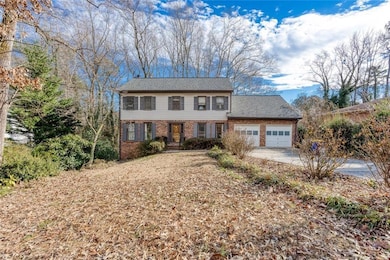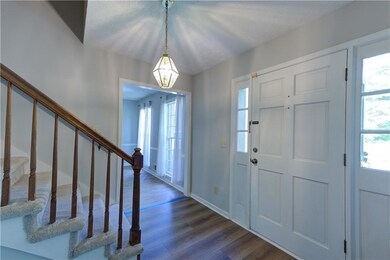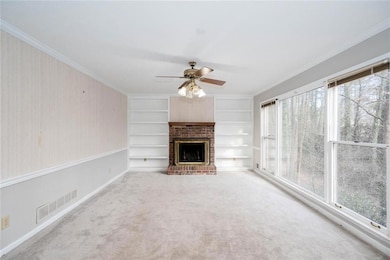1049 Seven Springs Cir Marietta, GA 30068
Highlights
- Sitting Area In Primary Bedroom
- View of Trees or Woods
- Traditional Architecture
- East Side Elementary School Rated A
- Wooded Lot
- Wood Flooring
About This Home
Welcome to 1049 Seven Springs Circle in the heart of East Cobb — a beautifully maintained 4-bedroom, 2.5-bathroom home located in the sought-after Walton High School district, zoned for East Side Elementary and Dickerson Middle. This spacious residence features separate living and dining rooms, a cozy family room with a fireplace, and a well-equipped kitchen with stainless steel appliances. The oversized primary suite includes an adjacent bonus room—ideal for a home office, nursery, or playroom. Enjoy outdoor living on the private rear deck and take advantage of a large backyard perfect for family activities. Located in a friendly, walkable neighborhood, this home is just minutes from top shopping and dining destinations like Whole Foods, Sprouts, Marlow’s, Target, and The Avenue East Cobb. Outdoor enthusiasts will love being only 1.5 miles from East Cobb Park and close to the Chattahoochee River trails. Subdivision amenities include a swim/tennis facility and convenient access to public transportation. Don’t miss this rare opportunity to enjoy top-tier schools and exceptional East Cobb living!
Home Details
Home Type
- Single Family
Est. Annual Taxes
- $4,311
Year Built
- Built in 1982
Lot Details
- 10,001 Sq Ft Lot
- Lot Dimensions are 100 x 100
- Sloped Lot
- Wooded Lot
- Back and Front Yard
Parking
- 2 Car Garage
- Parking Accessed On Kitchen Level
- Front Facing Garage
- Garage Door Opener
- Driveway
Home Design
- Traditional Architecture
- Frame Construction
- Composition Roof
- Four Sided Brick Exterior Elevation
Interior Spaces
- 2,114 Sq Ft Home
- 2-Story Property
- Bookcases
- Gas Log Fireplace
- Entrance Foyer
- Family Room with Fireplace
- Breakfast Room
- Formal Dining Room
- Bonus Room
- Views of Woods
Kitchen
- Gas Range
- Dishwasher
- Laminate Countertops
- Wood Stained Kitchen Cabinets
- Disposal
Flooring
- Wood
- Carpet
- Laminate
Bedrooms and Bathrooms
- 4 Bedrooms
- Sitting Area In Primary Bedroom
- Dual Vanity Sinks in Primary Bathroom
- Bathtub and Shower Combination in Primary Bathroom
Laundry
- Laundry on main level
- Laundry in Kitchen
- Dryer
- Washer
Unfinished Basement
- Walk-Out Basement
- Basement Fills Entire Space Under The House
- Interior and Exterior Basement Entry
Schools
- East Side Elementary School
- Dickerson Middle School
- Walton High School
Utilities
- Central Heating and Cooling System
- Heating System Uses Natural Gas
- Gas Water Heater
- Phone Available
- Cable TV Available
Additional Features
- Patio
- Property is near shops
Listing and Financial Details
- $199 Move-In Fee
- 12 Month Lease Term
- $30 Application Fee
- Assessor Parcel Number 16090300240
Community Details
Overview
- Application Fee Required
- Seven Springs Subdivision
Amenities
- Restaurant
Pet Policy
- Call for details about the types of pets allowed
Map
Source: First Multiple Listing Service (FMLS)
MLS Number: 7574888
APN: 16-0903-0-024-0
- 1038 Seven Springs Cir
- 1089 Seven Springs Cir
- 1195 Fielding Way
- 4333 Collingham Trace NE Unit 1
- 1450 Grovehurst Dr
- 942 Fairfield Dr
- 931 Fairfield Dr
- 4368 Heritage Glen Ct
- 4096 Audubon Dr Unit 4096
- 890 Muirfield Ridge Unit 17
- 1380 Heritage Glen Dr
- 3784 Robinson Rd NE
- 4030 Muirfield Ln
- 895 Fawn Way
- 1495 Old Hunters Lake Dr Unit 2
- 816 Hillwood Dr
- 3979 Sentry Crossing
