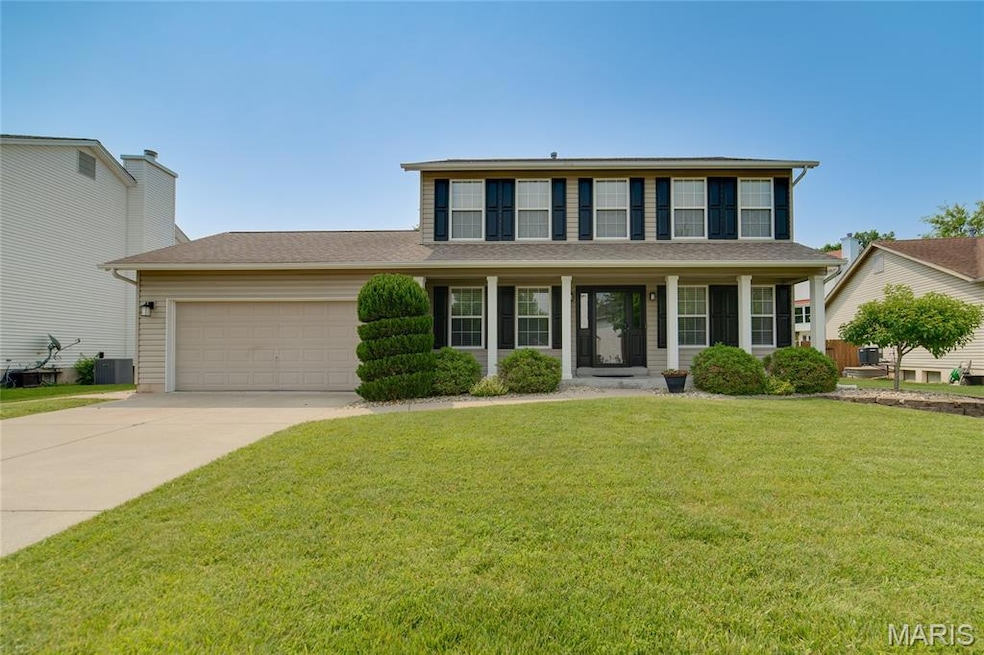
1049 Treeshade Dr Saint Peters, MO 63376
Highlights
- Traditional Architecture
- 1 Fireplace
- Breakfast Room
- Dr. Bernard J. Dubray Middle School Rated A
- Covered Patio or Porch
- 2 Car Attached Garage
About This Home
As of July 2025Welcome to this stylish 4-bed, 3.5-bath home offering over 3,200 sqft of total living area and a layout tailored for modern living just minutes from Cottleville! A formal living room and dining room greet you at the entry, setting a warm and inviting tone! The spacious family room features a wood-burning fireplace and a wall of windows that flood the space with natural light—highlighting the open sight-lines into the kitchen! The large kitchen is perfect for entertaining, with a center island, granite countertops, and painted cabinetry that adds a fresh, timeless look! Luxury vinyl plank flooring runs throughout most of the main level and all of the upper level. A generous mudroom with laundry and a separate half bath complete the main floor. Upstairs, the expansive primary suite offers a walk-in closet and ensuite bath, while three additional bedrooms and a second full bath provide plenty of options for the work from home lifestyle! The finished lower level includes a massive rec room, custom bar, game table lounge and a third full bath featuring a jacuzzi tub, perfect for game night! An oversized two-car garage adds function and storage. Outside, enjoy your private patio, massive pergola—perfect for relaxing or entertaining as summer kicks off! Don't miss out on this amazing an opportunity, schedule a showing today!!
Last Agent to Sell the Property
Real Broker LLC License #2009029946 Listed on: 06/04/2025

Home Details
Home Type
- Single Family
Est. Annual Taxes
- $4,668
Year Built
- Built in 1996
Lot Details
- 8,276 Sq Ft Lot
- Back Yard Fenced
HOA Fees
- $8 Monthly HOA Fees
Parking
- 2 Car Attached Garage
Home Design
- Traditional Architecture
- Architectural Shingle Roof
- Vinyl Siding
Interior Spaces
- 1 Fireplace
- Bay Window
- Panel Doors
- Breakfast Room
Kitchen
- Electric Cooktop
- Microwave
- Dishwasher
- Disposal
Bedrooms and Bathrooms
- 4 Bedrooms
Finished Basement
- Basement Fills Entire Space Under The House
- Finished Basement Bathroom
Schools
- Mid Rivers Elem. Elementary School
- Dubray Middle School
- Ft. Zumwalt East High School
Additional Features
- Covered Patio or Porch
- Forced Air Heating and Cooling System
Community Details
- Association fees include ground maintenance
- Country Crossing Association
Listing and Financial Details
- Assessor Parcel Number 2-0124-7239-00-0136.0000000
Ownership History
Purchase Details
Home Financials for this Owner
Home Financials are based on the most recent Mortgage that was taken out on this home.Purchase Details
Similar Homes in the area
Home Values in the Area
Average Home Value in this Area
Purchase History
| Date | Type | Sale Price | Title Company |
|---|---|---|---|
| Warranty Deed | -- | Title Partners | |
| Interfamily Deed Transfer | -- | None Available |
Mortgage History
| Date | Status | Loan Amount | Loan Type |
|---|---|---|---|
| Open | $365,600 | New Conventional | |
| Previous Owner | $24,000 | Credit Line Revolving | |
| Previous Owner | $10,000 | No Value Available | |
| Previous Owner | $78,956 | New Conventional |
Property History
| Date | Event | Price | Change | Sq Ft Price |
|---|---|---|---|---|
| 07/07/2025 07/07/25 | Sold | -- | -- | -- |
| 06/07/2025 06/07/25 | Pending | -- | -- | -- |
| 06/04/2025 06/04/25 | For Sale | $425,000 | -- | $129 / Sq Ft |
Tax History Compared to Growth
Tax History
| Year | Tax Paid | Tax Assessment Tax Assessment Total Assessment is a certain percentage of the fair market value that is determined by local assessors to be the total taxable value of land and additions on the property. | Land | Improvement |
|---|---|---|---|---|
| 2025 | $4,668 | $72,188 | -- | -- |
| 2023 | $4,668 | $67,629 | $0 | $0 |
| 2022 | $4,133 | $56,246 | $0 | $0 |
| 2021 | $4,137 | $56,246 | $0 | $0 |
| 2020 | $3,947 | $51,683 | $0 | $0 |
| 2019 | $3,935 | $51,683 | $0 | $0 |
| 2018 | $3,500 | $44,192 | $0 | $0 |
| 2017 | $3,475 | $44,192 | $0 | $0 |
| 2016 | $3,213 | $39,335 | $0 | $0 |
| 2015 | $3,009 | $39,335 | $0 | $0 |
| 2014 | $2,707 | $34,676 | $0 | $0 |
Agents Affiliated with this Home
-
Mike Galbally

Seller's Agent in 2025
Mike Galbally
Real Broker LLC
(314) 479-8583
39 in this area
700 Total Sales
-
Eric Macy

Seller Co-Listing Agent in 2025
Eric Macy
Real Broker LLC
(636) 734-7353
1 in this area
5 Total Sales
-
Susan Kamman

Buyer's Agent in 2025
Susan Kamman
Platinum Realty of St. Louis
(314) 616-1834
4 in this area
25 Total Sales
Map
Source: MARIS MLS
MLS Number: MIS25038219
APN: 2-0124-7239-00-0136.0000000
- 3019 Cedarshade Ct
- 4033 Treeshadow Dr
- 523 Gentle Breeze Dr
- 1096 Treeshade Dr
- 425 Quiet Field Dr
- 0 the Indigo@weiss Rd
- 205 Vista Pointe Ct
- 1204 Quiet Woods Dr
- 435 Scenic Dr
- 2 Country Crossing Estates Dr
- 111 Scenic Dr
- 610 Westwick Ct
- 511 Roaring Fork Ct
- 362 Eagles Dr
- 1218 Emerald Gardens Dr
- 213 Black Oak Dr
- 1317 Fairview Glen Dr
- 323 Bordeaux Way
- 332 Bordeaux Way
- 10 Rustic Creek Ct






