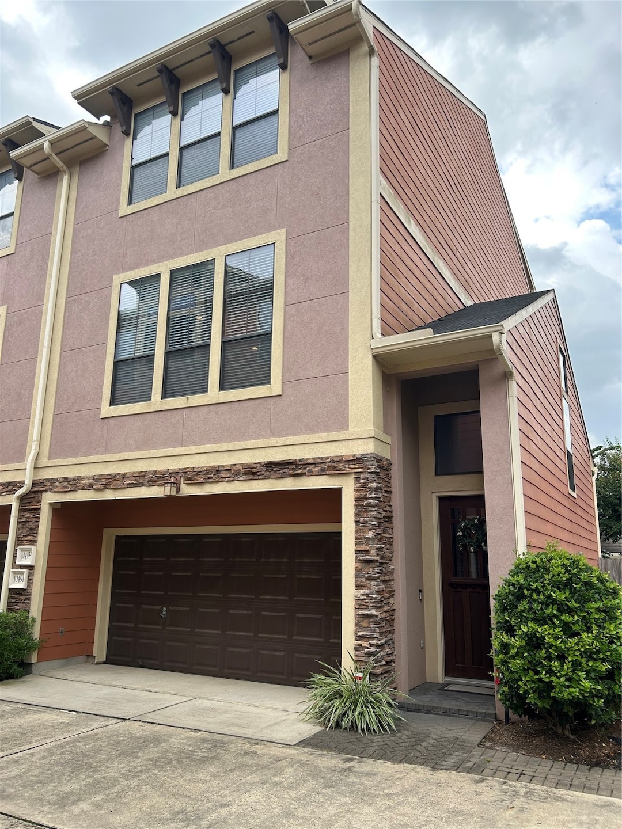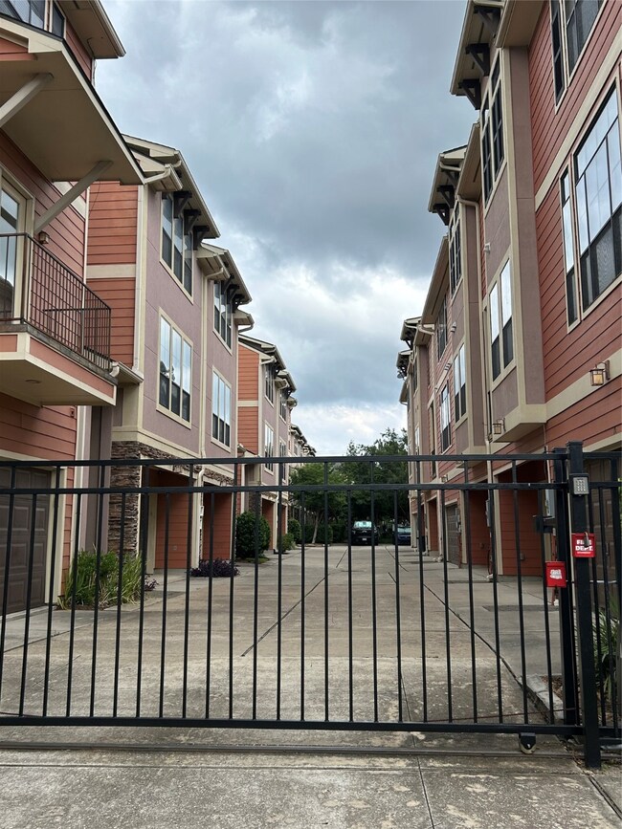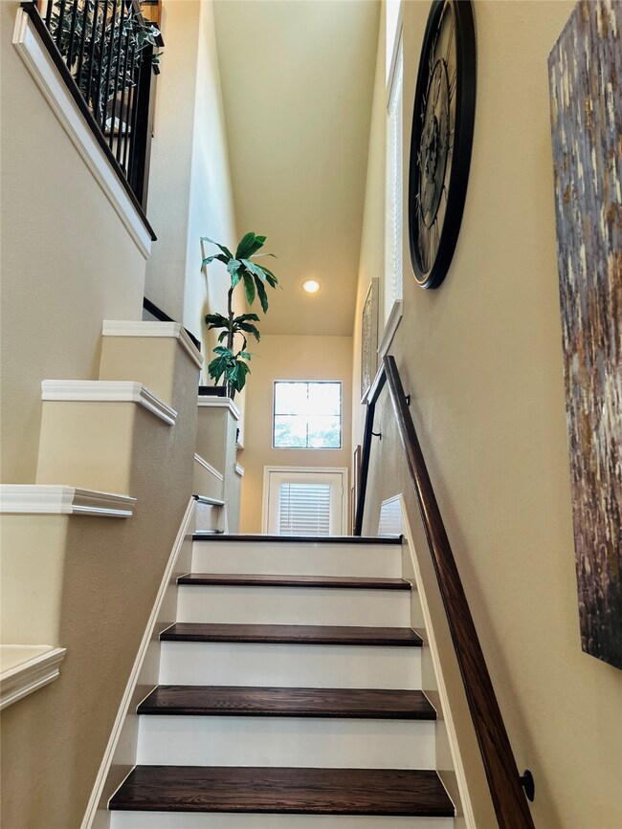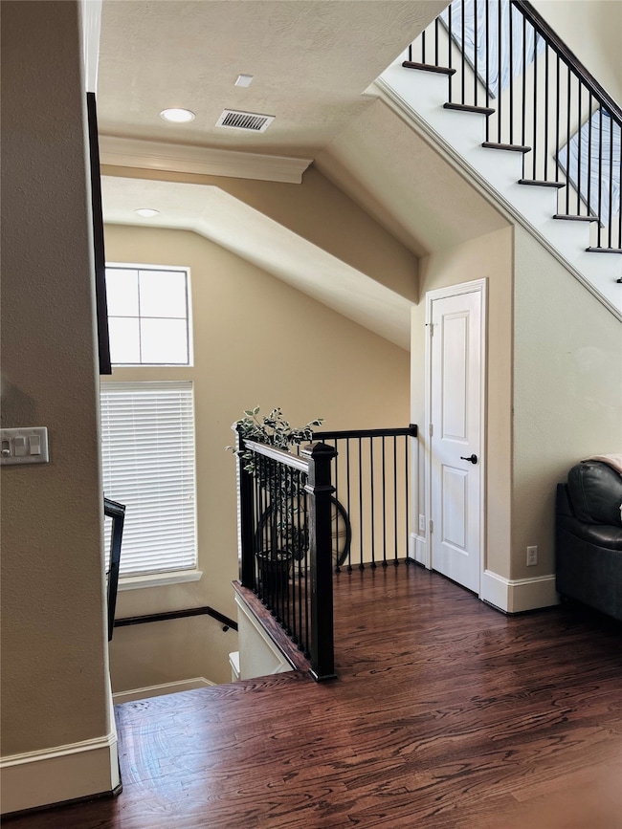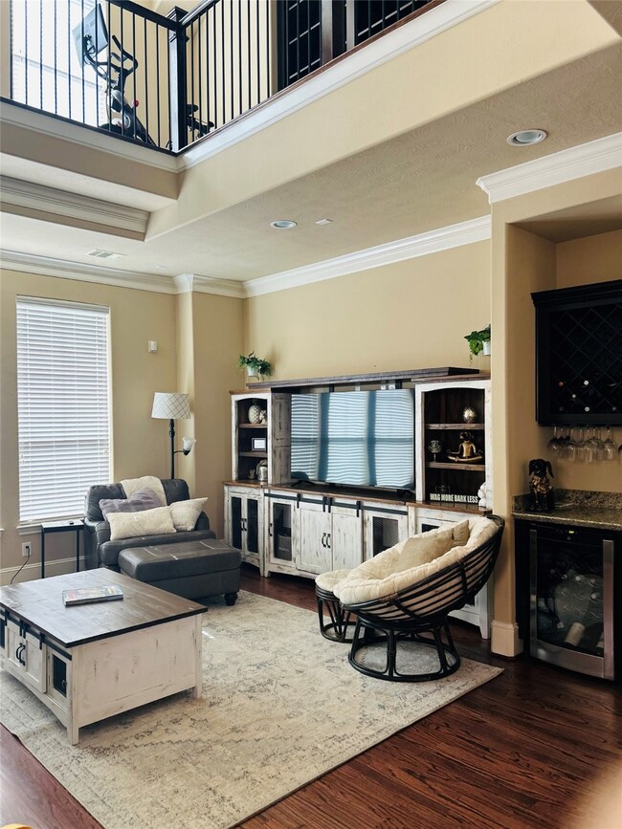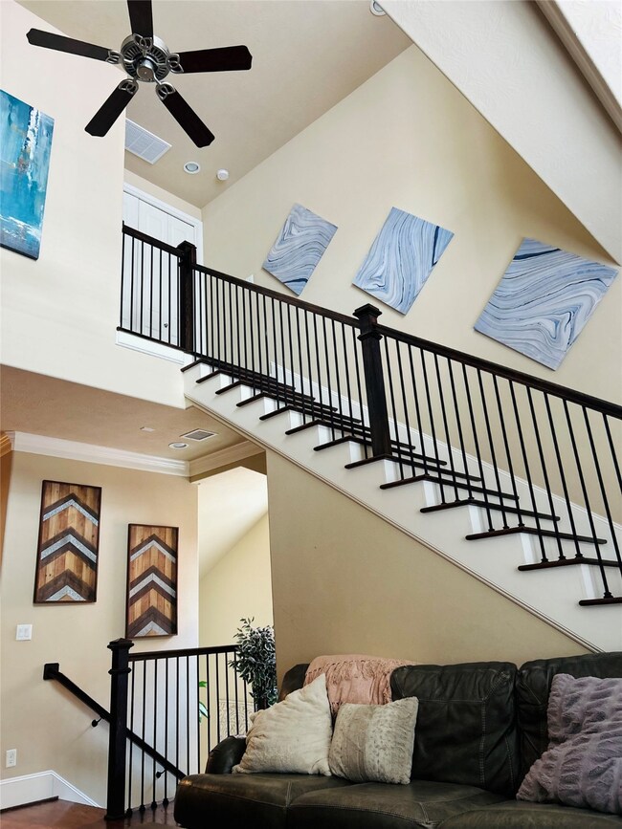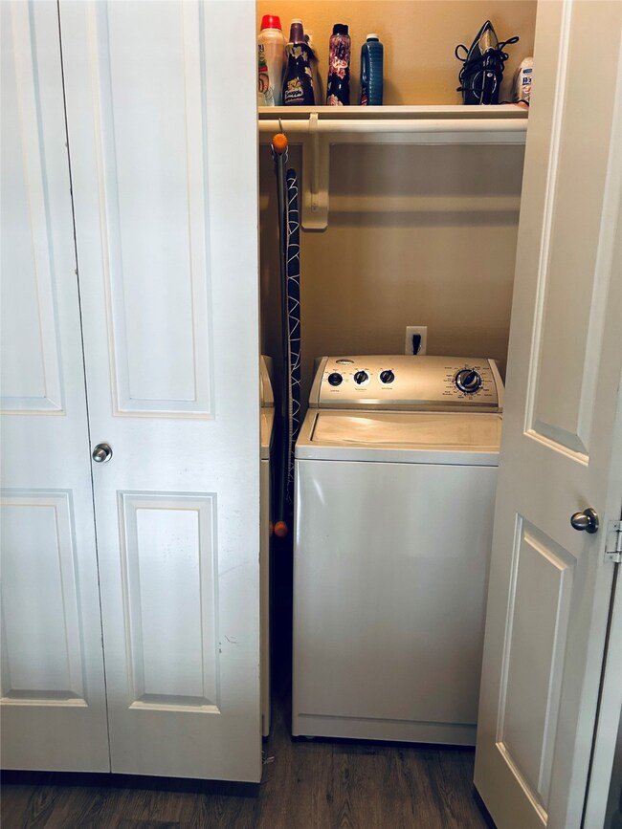1049 W 22nd St Unit H Houston, TX 77008
Greater Heights NeighborhoodHighlights
- Dual Staircase
- Deck
- Traditional Architecture
- Sinclair Elementary School Rated A-
- Vaulted Ceiling
- 5-minute walk to Wright-Bembry Park
About This Home
This 3 story townhome in the Heights area offers a spacious layout with a large bedroom on 1st floor w/extra living space, a full bathroom. 2nd floor has an open living room, dining room, well-equipped kitchen, stainless steel appliances, and a balcony off kitchen, with room for your gas grill (not included). French doors lead to a versatile room that can be a bedroom or office, with a full bathroom adjacent. The 3rd floor hosts primary bedroom, a luxurious bath, walk-in closets, and a cozy reading nook. A loft with a wall of shelves, space for exercise equipment, and a built in desk, completes the top floor. High ceilings and large windows throughout, provide lots of natural light. New privacy fence. You're in walking distance to great restaurants, entertainment, coffee shops and markets. All parking in the Heights area, is free. Refrigerator, washer and dryer included; along with water, trash, sewer, alarm, and pest control. Tenant only pays gas and electric. Move in ready!
Listing Agent
Jane Byrd Properties International LLC License #0677048 Listed on: 10/22/2025
Townhouse Details
Home Type
- Townhome
Year Built
- Built in 2009
Lot Details
- 2,519 Sq Ft Lot
- Back Yard Fenced
Parking
- 2 Car Attached Garage
- Garage Door Opener
- Additional Parking
- Unassigned Parking
Home Design
- Traditional Architecture
Interior Spaces
- 2,097 Sq Ft Home
- 3-Story Property
- Dual Staircase
- Dry Bar
- Vaulted Ceiling
- Ceiling Fan
- Formal Entry
- Family Room Off Kitchen
- Combination Dining and Living Room
- Loft
Kitchen
- Breakfast Bar
- Gas Oven
- Gas Range
- Free-Standing Range
- Microwave
- Dishwasher
- Disposal
Flooring
- Wood
- Tile
Bedrooms and Bathrooms
- 3 Bedrooms
- 3 Full Bathrooms
- Double Vanity
- Single Vanity
- Soaking Tub
- Bathtub with Shower
- Separate Shower
Laundry
- Dryer
- Washer
Home Security
Eco-Friendly Details
- Energy-Efficient Thermostat
Outdoor Features
- Balcony
- Deck
- Patio
Schools
- Sinclair Elementary School
- Hamilton Middle School
- Waltrip High School
Utilities
- Central Heating and Cooling System
- Programmable Thermostat
- Municipal Trash
Listing and Financial Details
- Property Available on 10/1/25
- Long Term Lease
Community Details
Overview
- Whitaker Cottages/West 23Rd St Subdivision
Pet Policy
- Call for details about the types of pets allowed
- Pet Deposit Required
Security
- Card or Code Access
- Fire and Smoke Detector
Map
Property History
| Date | Event | Price | List to Sale | Price per Sq Ft |
|---|---|---|---|---|
| 10/22/2025 10/22/25 | For Rent | $3,100 | -- | -- |
Source: Houston Association of REALTORS®
MLS Number: 82309879
APN: 1289870010013
- 1020 W 22nd St Unit A
- 1031 W 21st St Unit B
- 1012 W 23rd St
- 1105 W 21st St Unit A
- 1002 W 22nd St
- 944 W 22nd St
- 1011 W 23rd St
- 1009 W 23rd St
- 1124 W 23rd St
- 1030 W 24th St Unit B
- 937 W 21st St
- 1126 W 22nd St
- 1131 W 22nd St
- 910A W 21st St
- 910B W 21st St
- 931 W 23rd St Unit K
- 1141 W 23rd St Unit A
- 934 W 24th St
- 0 W 21st St
- 909 W 22nd St Unit I
- 1049 W 22nd St Unit C
- 2111 Beall St
- 1108 W 22nd St
- 1031 W 21st St Unit B
- 1033 W 23rd St
- 1111 W 23rd St
- 1048 W 21st St
- 931 W 23rd St Unit I
- 931 W 23rd St Unit K
- 1015 W 24th St Unit B
- 1141 W 23rd St Unit A
- 925 W 23rd St Unit D
- 1127 W 24th St Unit A
- 925 W 20th St
- 2423 Beall St
- 1221 W 23rd St
- 2421 Beall St
- 1140 W 25th St Unit B
- 905 W 22nd St Unit D
- 1138 W 25th St Unit E
