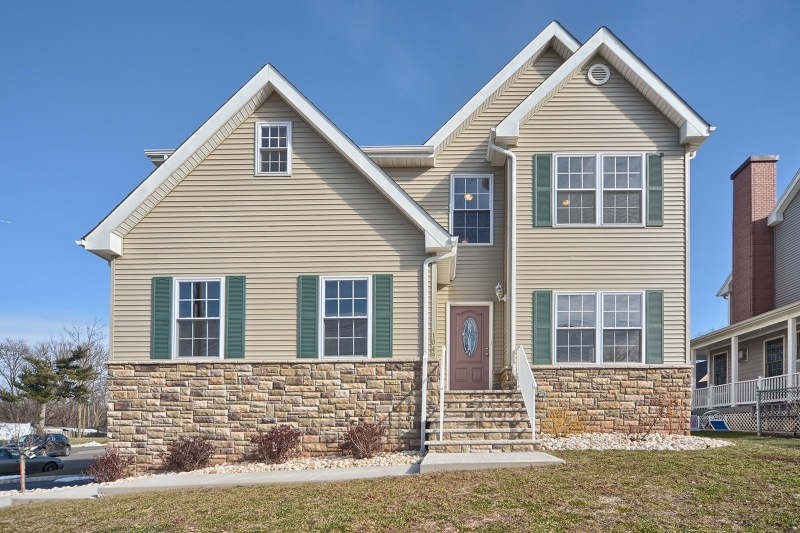
$584,555
- 4 Beds
- 2 Baths
- 25 Lake Ave
- Colonia, NJ
Welcome to this lovely expanded 4-bedroom Cape Cod smart home, where modern convenience meets timeless comfort. Flooded with natural light, the sun-filled living room is perfect for cozy gatherings, while the updated kitchen complete with stainless steel appliances flows effortlessly into a spacious family and dining room addition complete with glass sliding doors. With two bedrooms and a full
Anthony Wohlrab DAUNNO REALTY SERVICES LLC
