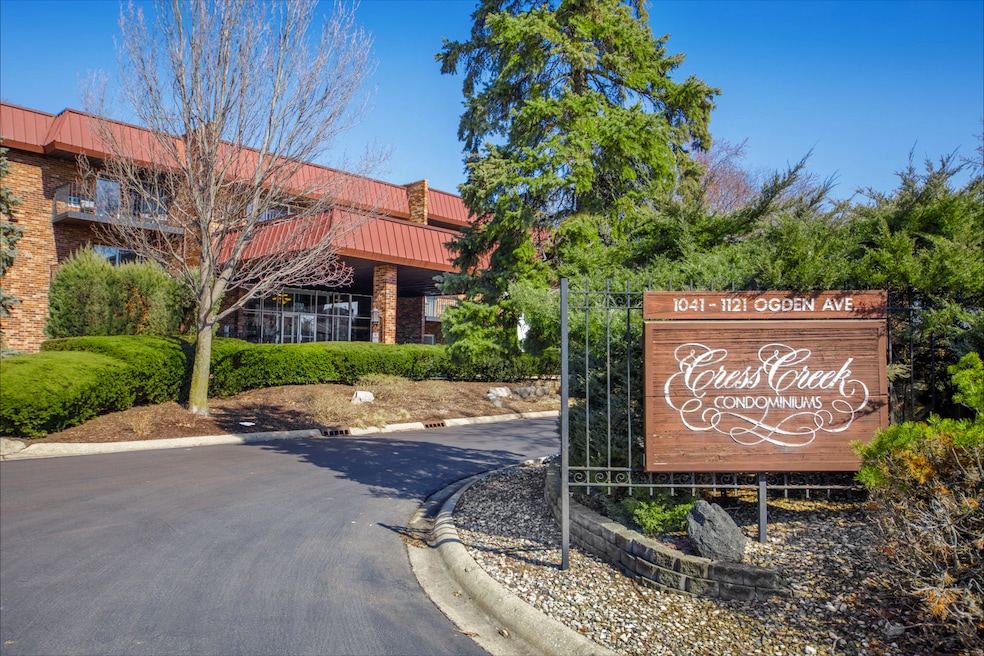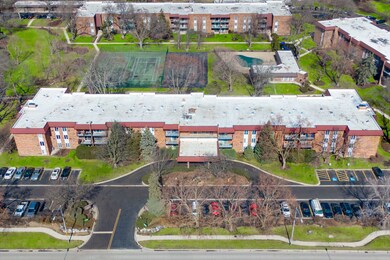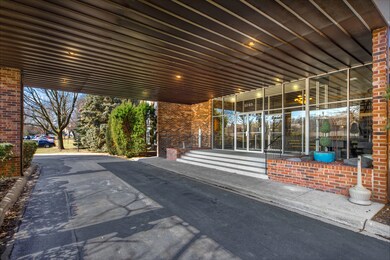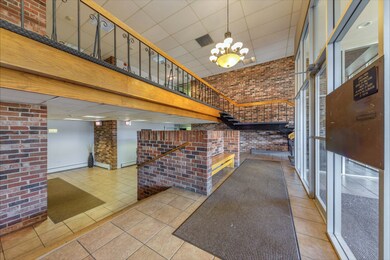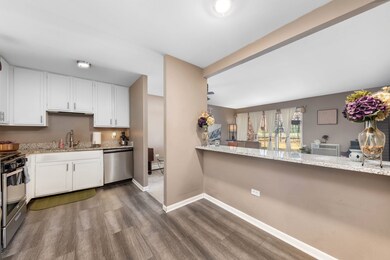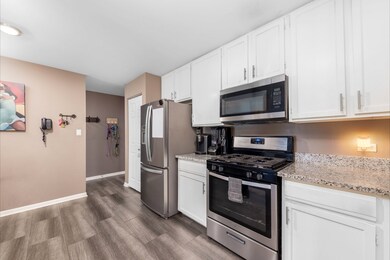
1049 W Ogden Ave Unit 111 Naperville, IL 60563
Cress Creek NeighborhoodHighlights
- Clubhouse
- Main Floor Bedroom
- Community Pool
- Mill Street Elementary School Rated A+
- Granite Countertops
- Tennis Courts
About This Home
As of May 2025Spacious & Stylish 1st-Floor Condo in the Highly Desirable Cress Creek Community!Welcome to Cress Creek, a vibrant community located just 2 miles from downtown Naperville, offering an unbeatable combination of convenience, amenities, and charm. This first-floor unit features a modern open-concept layout, seamlessly connecting the kitchen, dining, and living areas-perfect for both everyday living and entertaining. The kitchen boasts an abundance of white cabinetry, granite countertops, stainless steel appliances, a convenient breakfast bar, and a closet pantry for extra storage. The oversized living and dining area provides plenty of space for relaxation or hosting guests, with sliding glass doors leading to a private patio where you can unwind and enjoy the fresh air. The large primary bedroom includes a walk-in closet, offering ample storage and a cozy retreat at the end of the day. A spacious hall bath completes the unit, designed for both comfort and functionality. This elevator building features a secure entrance for added peace of mind, as well as convenient on-site laundry facilities and a dedicated storage unit in the basement. Living in Cress Creek means enjoying fantastic amenities, including a pool, tennis courts, scenic bike trails, and more. With easy access to the train, tollway, shopping, dining, and entertainment, this location truly has it all! Don't miss out on this incredible opportunity-schedule your showing today and make this wonderful condo your new home!
Last Agent to Sell the Property
Coldwell Banker Real Estate Group License #475156511 Listed on: 03/20/2025

Property Details
Home Type
- Condominium
Est. Annual Taxes
- $2,458
Year Built
- Built in 1979
HOA Fees
- $345 Monthly HOA Fees
Home Design
- Brick Exterior Construction
- Asphalt Roof
- Concrete Perimeter Foundation
Interior Spaces
- 825 Sq Ft Home
- 3-Story Property
- Ceiling Fan
- Family Room
- Living Room
- Dining Room
- Storage
- Intercom
Kitchen
- Range
- Microwave
- Dishwasher
- Stainless Steel Appliances
- Granite Countertops
Flooring
- Carpet
- Laminate
Bedrooms and Bathrooms
- 1 Bedroom
- 1 Potential Bedroom
- Main Floor Bedroom
- Walk-In Closet
- Bathroom on Main Level
- 1 Full Bathroom
Laundry
- Laundry Room
- Laundry in multiple locations
Parking
- 2 Parking Spaces
- Driveway
- Parking Included in Price
- Unassigned Parking
Schools
- Mill Street Elementary School
- Jefferson Junior High School
- Naperville North High School
Additional Features
- Patio
- Baseboard Heating
Listing and Financial Details
- Homeowner Tax Exemptions
Community Details
Overview
- Association fees include heat, water, gas, parking, insurance, security, pool, exterior maintenance, lawn care, scavenger, snow removal
- 52 Units
- Manger Association, Phone Number (630) 584-0209
- Property managed by Property Management Techniques Inc
Amenities
- Building Patio
- Clubhouse
- Party Room
- Coin Laundry
- Elevator
- Community Storage Space
Recreation
- Tennis Courts
- Community Pool
- Bike Trail
Pet Policy
- Pets up to 10 lbs
- Limit on the number of pets
- Dogs and Cats Allowed
Security
- Security Service
Ownership History
Purchase Details
Home Financials for this Owner
Home Financials are based on the most recent Mortgage that was taken out on this home.Purchase Details
Home Financials for this Owner
Home Financials are based on the most recent Mortgage that was taken out on this home.Purchase Details
Home Financials for this Owner
Home Financials are based on the most recent Mortgage that was taken out on this home.Purchase Details
Home Financials for this Owner
Home Financials are based on the most recent Mortgage that was taken out on this home.Purchase Details
Purchase Details
Purchase Details
Home Financials for this Owner
Home Financials are based on the most recent Mortgage that was taken out on this home.Purchase Details
Home Financials for this Owner
Home Financials are based on the most recent Mortgage that was taken out on this home.Purchase Details
Home Financials for this Owner
Home Financials are based on the most recent Mortgage that was taken out on this home.Purchase Details
Home Financials for this Owner
Home Financials are based on the most recent Mortgage that was taken out on this home.Similar Homes in Naperville, IL
Home Values in the Area
Average Home Value in this Area
Purchase History
| Date | Type | Sale Price | Title Company |
|---|---|---|---|
| Warranty Deed | $177,500 | Fidelity National Title | |
| Warranty Deed | $175,000 | None Listed On Document | |
| Warranty Deed | $85,000 | Home Closing Services Inc | |
| Warranty Deed | $73,000 | Multiple | |
| Warranty Deed | $89,500 | First American Title | |
| Interfamily Deed Transfer | -- | -- | |
| Warranty Deed | $104,500 | First American Title | |
| Warranty Deed | $97,000 | First American Title | |
| Warranty Deed | $64,000 | -- | |
| Joint Tenancy Deed | $52,000 | Attorneys Natl Title Network |
Mortgage History
| Date | Status | Loan Amount | Loan Type |
|---|---|---|---|
| Previous Owner | $140,000 | New Conventional | |
| Previous Owner | $67,920 | New Conventional | |
| Previous Owner | $94,000 | Purchase Money Mortgage | |
| Previous Owner | $92,150 | Purchase Money Mortgage | |
| Previous Owner | $51,200 | No Value Available | |
| Previous Owner | $49,400 | No Value Available |
Property History
| Date | Event | Price | Change | Sq Ft Price |
|---|---|---|---|---|
| 05/15/2025 05/15/25 | Sold | $177,500 | -1.3% | $215 / Sq Ft |
| 03/29/2025 03/29/25 | Pending | -- | -- | -- |
| 03/20/2025 03/20/25 | For Sale | $179,900 | +1.4% | $218 / Sq Ft |
| 03/03/2025 03/03/25 | Off Market | $177,500 | -- | -- |
| 02/27/2020 02/27/20 | Sold | $84,900 | 0.0% | $103 / Sq Ft |
| 02/06/2020 02/06/20 | Pending | -- | -- | -- |
| 02/02/2020 02/02/20 | For Sale | $84,900 | +16.3% | $103 / Sq Ft |
| 07/30/2015 07/30/15 | Sold | $73,000 | -3.2% | $86 / Sq Ft |
| 07/11/2015 07/11/15 | Pending | -- | -- | -- |
| 06/03/2015 06/03/15 | For Sale | $75,400 | -- | $89 / Sq Ft |
Tax History Compared to Growth
Tax History
| Year | Tax Paid | Tax Assessment Tax Assessment Total Assessment is a certain percentage of the fair market value that is determined by local assessors to be the total taxable value of land and additions on the property. | Land | Improvement |
|---|---|---|---|---|
| 2023 | $2,458 | $37,880 | $4,370 | $33,510 |
| 2022 | $2,162 | $33,460 | $3,860 | $29,600 |
| 2021 | $2,088 | $32,260 | $3,720 | $28,540 |
| 2020 | $1,695 | $32,260 | $3,720 | $28,540 |
| 2019 | $1,290 | $30,680 | $3,540 | $27,140 |
| 2018 | $1,006 | $26,370 | $3,040 | $23,330 |
| 2017 | $962 | $25,480 | $2,940 | $22,540 |
| 2016 | $911 | $24,450 | $2,820 | $21,630 |
| 2015 | $1,662 | $23,220 | $2,680 | $20,540 |
| 2014 | $1,819 | $24,640 | $2,840 | $21,800 |
| 2013 | $1,806 | $24,810 | $2,860 | $21,950 |
Agents Affiliated with this Home
-
Margie Marasco

Seller's Agent in 2025
Margie Marasco
Coldwell Banker Real Estate Group
(630) 742-3616
2 in this area
122 Total Sales
-
Joseph DeFrancesco

Buyer's Agent in 2025
Joseph DeFrancesco
Dapper Crown
(630) 702-9782
3 in this area
346 Total Sales
-
Vicki Hacker

Seller's Agent in 2020
Vicki Hacker
Coldwell Banker Realty
(630) 476-9455
16 Total Sales
-
Simran Dua

Buyer's Agent in 2020
Simran Dua
RE/MAX
(815) 272-1603
2 in this area
276 Total Sales
-
Jackie Angiello

Seller's Agent in 2015
Jackie Angiello
Keller Williams Premiere Properties
(630) 518-1644
1 in this area
188 Total Sales
Map
Source: Midwest Real Estate Data (MRED)
MLS Number: 12302035
APN: 07-11-409-011
- 1053 W Ogden Ave Unit 3149
- 1017 Summit Hills Ln
- 1017 Royal Bombay Ct
- 450 Valley Dr Unit 201
- 1215 Chalet Rd Unit 200
- 463 Valley Dr Unit 303
- 943 Elderberry Cir Unit 303
- 1117 Heatherton Dr
- 921 Creekside Cir
- 1221 Chalet Rd Unit 101
- 1212 Whispering Hills Ct Unit 1A
- 300 N River Rd
- 986 West Ct Unit C
- 985 West Ct Unit D
- 972 West Ct Unit C
- 1428 Calcutta Ln
- 21 Forest Ave
- 1326 Chestnut Ridge Dr
- 33 N Fremont St
- 69 S Parkway Dr
