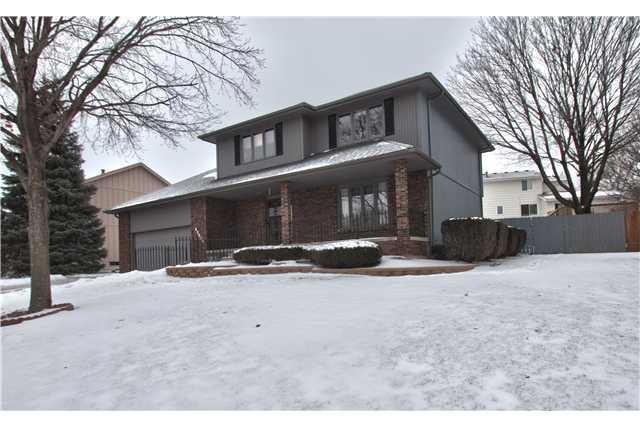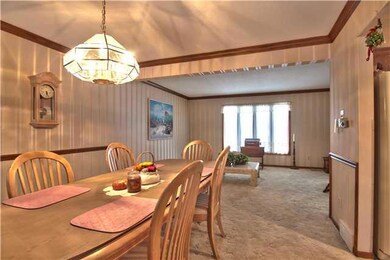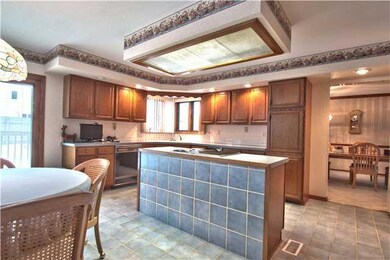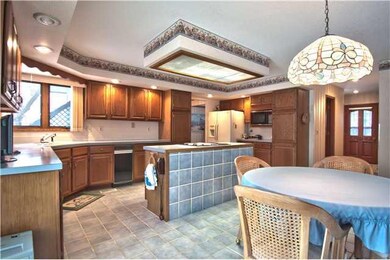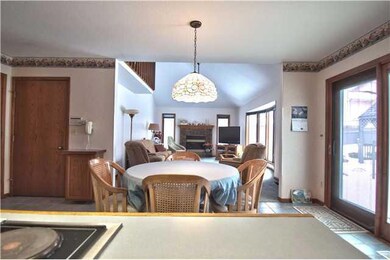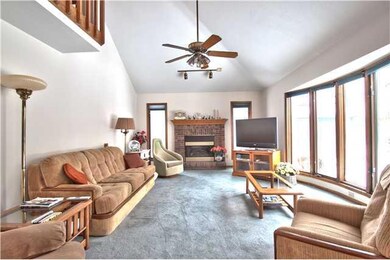
Highlights
- 1 Fireplace
- Community Pool
- Home Security System
- Crossroads Park Elementary School Rated A-
- Formal Dining Room
- 4-minute walk to Walnut Ridge Park
About This Home
As of March 2012The back yard of this great family home hosts a low-maintenance salt-water pool! This 3-bedroom, 3-bath, two-story home has over 2800 finished square feet with 2,220 above ground and another 594 sq ft in the basement. Main floor plan flows between formal living and dining to the large kitchen where there's plenty of cabinet and counter top space. Sunlight galore from the many large windows in the living room, with cozy gas fire place to boot. Upstairs boasts a loft overlooking living room and three large bedrooms. Master suite has large bath complete with walk in closet and Jacuzzi tub. Two-stall attached garage. Covered front deck with iron rod fence.
Last Buyer's Agent
JoAnn Erpelding
Realty Xperts
Home Details
Home Type
- Single Family
Est. Annual Taxes
- $3,767
Year Built
- Built in 1985
Lot Details
- 10,448 Sq Ft Lot
- Lot Dimensions are 93x113
Home Design
- Asphalt Shingled Roof
Interior Spaces
- 2,220 Sq Ft Home
- 2-Story Property
- 1 Fireplace
- Drapes & Rods
- Formal Dining Room
- Finished Basement
Kitchen
- Stove
- Microwave
- Dishwasher
Flooring
- Carpet
- Tile
Bedrooms and Bathrooms
- 3 Bedrooms
Laundry
- Dryer
- Washer
Home Security
- Home Security System
- Fire and Smoke Detector
Parking
- 2 Car Attached Garage
- Driveway
Utilities
- Forced Air Heating and Cooling System
- Cable TV Available
Listing and Financial Details
- Assessor Parcel Number 29100555003408
Community Details
Overview
- Built by DePhillips
Recreation
- Community Pool
Ownership History
Purchase Details
Purchase Details
Home Financials for this Owner
Home Financials are based on the most recent Mortgage that was taken out on this home.Purchase Details
Home Financials for this Owner
Home Financials are based on the most recent Mortgage that was taken out on this home.Purchase Details
Home Financials for this Owner
Home Financials are based on the most recent Mortgage that was taken out on this home.Purchase Details
Similar Home in Clive, IA
Home Values in the Area
Average Home Value in this Area
Purchase History
| Date | Type | Sale Price | Title Company |
|---|---|---|---|
| Interfamily Deed Transfer | -- | None Available | |
| Warranty Deed | $199,500 | Itc | |
| Interfamily Deed Transfer | -- | -- | |
| Interfamily Deed Transfer | -- | -- | |
| Interfamily Deed Transfer | -- | -- |
Mortgage History
| Date | Status | Loan Amount | Loan Type |
|---|---|---|---|
| Open | $192,000 | Construction | |
| Closed | $27,885 | New Conventional | |
| Closed | $20,000 | New Conventional | |
| Closed | $15,000 | Unknown | |
| Closed | $160,000 | New Conventional | |
| Previous Owner | $165,000 | Purchase Money Mortgage |
Property History
| Date | Event | Price | Change | Sq Ft Price |
|---|---|---|---|---|
| 07/08/2025 07/08/25 | Price Changed | $390,000 | -2.5% | $176 / Sq Ft |
| 05/23/2025 05/23/25 | Price Changed | $400,000 | +2.6% | $180 / Sq Ft |
| 05/23/2025 05/23/25 | For Sale | $390,000 | +95.0% | $176 / Sq Ft |
| 03/20/2012 03/20/12 | Sold | $200,000 | 0.0% | $90 / Sq Ft |
| 03/20/2012 03/20/12 | Pending | -- | -- | -- |
| 01/17/2012 01/17/12 | For Sale | $200,000 | -- | $90 / Sq Ft |
Tax History Compared to Growth
Tax History
| Year | Tax Paid | Tax Assessment Tax Assessment Total Assessment is a certain percentage of the fair market value that is determined by local assessors to be the total taxable value of land and additions on the property. | Land | Improvement |
|---|---|---|---|---|
| 2024 | $5,394 | $363,900 | $59,300 | $304,600 |
| 2023 | $5,468 | $363,900 | $59,300 | $304,600 |
| 2022 | $5,468 | $300,600 | $50,600 | $250,000 |
| 2021 | $5,400 | $300,600 | $50,600 | $250,000 |
| 2020 | $5,184 | $278,700 | $46,700 | $232,000 |
| 2019 | $4,868 | $278,700 | $46,700 | $232,000 |
| 2018 | $4,770 | $252,900 | $41,500 | $211,400 |
| 2017 | $4,474 | $252,900 | $41,500 | $211,400 |
| 2016 | $4,374 | $232,300 | $37,600 | $194,700 |
| 2015 | $4,374 | $232,300 | $37,600 | $194,700 |
| 2014 | $4,170 | $220,300 | $35,000 | $185,300 |
Agents Affiliated with this Home
-
Anna Thomas
A
Seller's Agent in 2025
Anna Thomas
LPT Realty, LLC
(573) 795-3405
5 in this area
138 Total Sales
-
Kyle Clarkson

Seller Co-Listing Agent in 2025
Kyle Clarkson
LPT Realty, LLC
(515) 554-2249
15 in this area
689 Total Sales
-
Timothy Schutte

Seller's Agent in 2012
Timothy Schutte
EXIT Realty & Associates
(515) 681-5677
4 in this area
210 Total Sales
-
J
Buyer's Agent in 2012
JoAnn Erpelding
Realty Xperts
Map
Source: Des Moines Area Association of REALTORS®
MLS Number: 394854
APN: 291-00555003408
- 10476 Ricardo Rd
- 1495 Rio Valley Dr
- 1236 NW 108th Cir
- 10823 Elmcrest Dr
- 1640 NW 104th St
- 10438 Donna Bella
- 1711 NW 99th Ct
- 11257 Twilight Dr
- 9533 University Ave Unit 8
- 9513 University Ave Unit 12
- 9523 University Ave Unit 3
- 9517 University Ave Unit 19
- 4900 Pleasant St Unit 16
- 17736 Hammontree Dr
- 1224 NW 92nd St
- 4865 Woodland Ave Unit 1
- 1667 NW 93rd Ct
- 1240 49th St Unit 5
- 4849 Woodland Ave Unit 3
- 1168 49th St Unit 1
