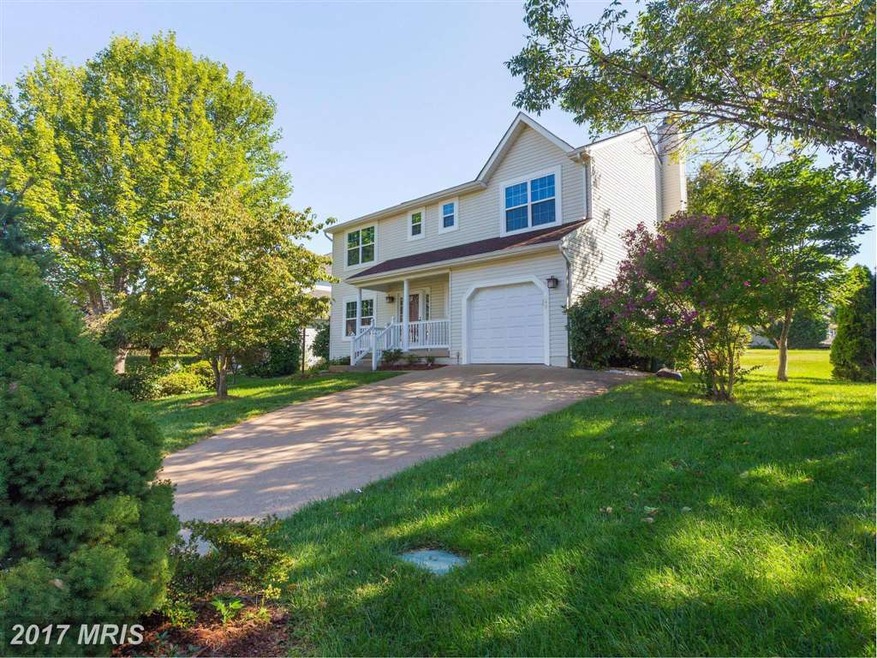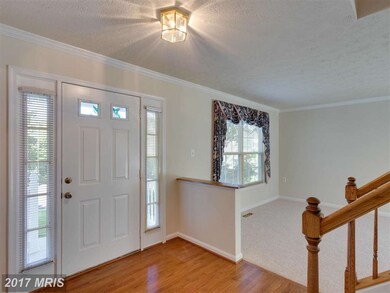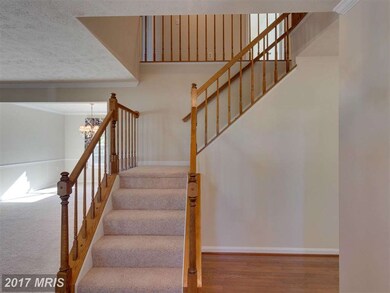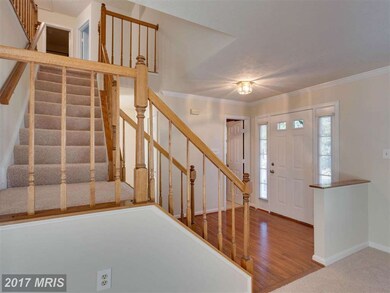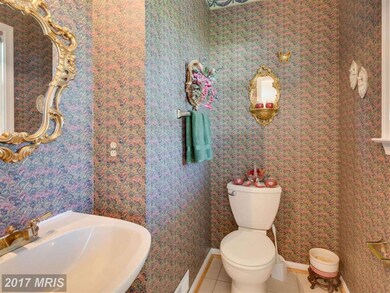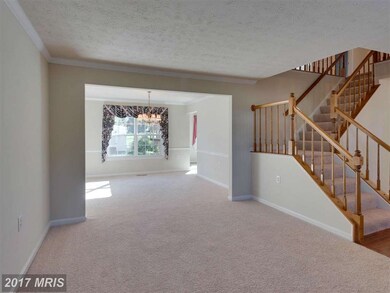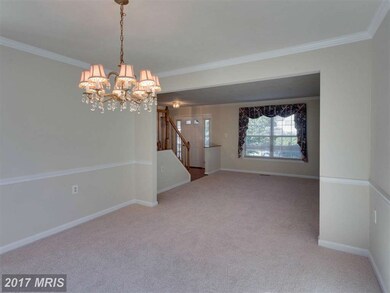
10490 Labrador Loop Manassas, VA 20112
Longview Neighborhood
4
Beds
2.5
Baths
1,956
Sq Ft
7,828
Sq Ft Lot
Highlights
- Open Floorplan
- Dual Staircase
- Wood Flooring
- Osbourn Park High School Rated A
- Traditional Architecture
- Mud Room
About This Home
As of May 2022SIMPLY GORGEOUS*3BDRMS 2.5 BATHS*OWNER'S SUITE W/LARGE WALK-IN, SEP. SHOWER*LARGE BEDROOMS ON UPPER*UPDATED CARPET THROUGHOUT*FRESH PAINT*HRD/WOOD FLOOR IN FOYER*SEP. DINING, EAT IN KITCHEN*HVAC,WATER HEATER & SUMP w/in past 2yr)*CUSTOM DECK W/ BEAUTIFUL ENTERTAINING AREA*PROFESSIONAL LANDSCAPED YARD W/SHED & DOG HOUSE*MIN. TO PW PKWAY*SHOPPING*VRE*SCHOOLS. A MUST SEE!
Home Details
Home Type
- Single Family
Est. Annual Taxes
- $4,029
Year Built
- Built in 1992
Lot Details
- 7,828 Sq Ft Lot
- Property is zoned R4
HOA Fees
- $22 Monthly HOA Fees
Parking
- 1 Car Attached Garage
- Front Facing Garage
- Garage Door Opener
- Off-Street Parking
Home Design
- Traditional Architecture
- Vinyl Siding
Interior Spaces
- Property has 3 Levels
- Open Floorplan
- Central Vacuum
- Dual Staircase
- Built-In Features
- Chair Railings
- Crown Molding
- Fireplace With Glass Doors
- Window Treatments
- Mud Room
- Entrance Foyer
- Family Room
- Sitting Room
- Breakfast Room
- Dining Room
- Game Room
- Storage Room
- Utility Room
- Wood Flooring
Kitchen
- Eat-In Kitchen
- Down Draft Cooktop
- ENERGY STAR Qualified Freezer
- Freezer
- ENERGY STAR Qualified Dishwasher
- Kitchen Island
- Upgraded Countertops
- Disposal
Bedrooms and Bathrooms
- 4 Bedrooms
- En-Suite Primary Bedroom
- En-Suite Bathroom
- 2.5 Bathrooms
- Dual Flush Toilets
Laundry
- Front Loading Dryer
- ENERGY STAR Qualified Washer
Basement
- Basement Fills Entire Space Under The House
- Walk-Up Access
- Rear Basement Entry
- Sump Pump
- Shelving
- Basement Windows
Eco-Friendly Details
- ENERGY STAR Qualified Equipment for Heating
- Air Cleaner
Utilities
- Central Air
- Air Source Heat Pump
- Vented Exhaust Fan
- Hot Water Heating System
- 60+ Gallon Tank
- Public Septic
- Septic Pump
Community Details
- Hidden Spring Subdivision
Listing and Financial Details
- Tax Lot 71
- Assessor Parcel Number 100163
Ownership History
Date
Name
Owned For
Owner Type
Purchase Details
Listed on
Mar 19, 2022
Closed on
May 6, 2022
Sold by
Ibc Solutions Llc
Bought by
Quiroz Lilla Dominguez and Vazquez Faustino Encarnacion
Seller's Agent
Hania Akash
Samson Properties
Buyer's Agent
Carlos Zapata
Smart Realty, LLC
List Price
$549,900
Sold Price
$600,000
Premium/Discount to List
$50,100
9.11%
Total Days on Market
44
Current Estimated Value
Home Financials for this Owner
Home Financials are based on the most recent Mortgage that was taken out on this home.
Estimated Appreciation
$69,840
Avg. Annual Appreciation
3.02%
Original Mortgage
$461,600
Outstanding Balance
$442,912
Interest Rate
5.27%
Mortgage Type
New Conventional
Estimated Equity
$212,258
Purchase Details
Listed on
Sep 12, 2015
Closed on
Dec 4, 2015
Sold by
Thompson Roosevelt T
Bought by
Minor Jessie K and Urrutia Suleima
Seller's Agent
Michelle Murray
Golston Real Estate Inc.
Buyer's Agent
Michelle Murray
Golston Real Estate Inc.
List Price
$359,900
Sold Price
$358,800
Premium/Discount to List
-$1,100
-0.31%
Home Financials for this Owner
Home Financials are based on the most recent Mortgage that was taken out on this home.
Avg. Annual Appreciation
8.26%
Original Mortgage
$358,800
Interest Rate
3.83%
Mortgage Type
VA
Map
Create a Home Valuation Report for This Property
The Home Valuation Report is an in-depth analysis detailing your home's value as well as a comparison with similar homes in the area
Similar Homes in Manassas, VA
Home Values in the Area
Average Home Value in this Area
Purchase History
| Date | Type | Sale Price | Title Company |
|---|---|---|---|
| Warranty Deed | $358,800 | Champion Title & Stlmnts Inc |
Source: Public Records
Mortgage History
| Date | Status | Loan Amount | Loan Type |
|---|---|---|---|
| Open | $358,800 | VA | |
| Previous Owner | $101,350 | New Conventional | |
| Previous Owner | $70,373 | Unknown |
Source: Public Records
Property History
| Date | Event | Price | Change | Sq Ft Price |
|---|---|---|---|---|
| 05/27/2022 05/27/22 | Sold | $600,000 | +9.1% | $214 / Sq Ft |
| 03/24/2022 03/24/22 | Pending | -- | -- | -- |
| 03/19/2022 03/19/22 | For Sale | $549,900 | +53.3% | $196 / Sq Ft |
| 12/04/2015 12/04/15 | Sold | $358,800 | -0.3% | $183 / Sq Ft |
| 10/26/2015 10/26/15 | Pending | -- | -- | -- |
| 10/21/2015 10/21/15 | Price Changed | $359,900 | 0.0% | $184 / Sq Ft |
| 10/21/2015 10/21/15 | For Sale | $359,900 | -2.7% | $184 / Sq Ft |
| 10/13/2015 10/13/15 | Pending | -- | -- | -- |
| 10/09/2015 10/09/15 | Price Changed | $369,900 | +2.8% | $189 / Sq Ft |
| 09/21/2015 09/21/15 | Price Changed | $359,900 | -2.7% | $184 / Sq Ft |
| 09/12/2015 09/12/15 | For Sale | $369,900 | -- | $189 / Sq Ft |
Source: Bright MLS
Tax History
| Year | Tax Paid | Tax Assessment Tax Assessment Total Assessment is a certain percentage of the fair market value that is determined by local assessors to be the total taxable value of land and additions on the property. | Land | Improvement |
|---|---|---|---|---|
| 2024 | $5,071 | $509,900 | $148,100 | $361,800 |
| 2023 | $5,066 | $486,900 | $142,300 | $344,600 |
| 2022 | $4,880 | $430,300 | $128,200 | $302,100 |
| 2021 | $4,802 | $391,900 | $116,900 | $275,000 |
| 2020 | $5,887 | $379,800 | $115,300 | $264,500 |
| 2019 | $5,625 | $362,900 | $110,100 | $252,800 |
| 2018 | $4,266 | $353,300 | $108,700 | $244,600 |
| 2017 | $4,279 | $345,500 | $106,500 | $239,000 |
| 2016 | $4,071 | $331,500 | $101,400 | $230,100 |
| 2015 | $3,993 | $329,900 | $101,200 | $228,700 |
| 2014 | $3,993 | $318,100 | $98,600 | $219,500 |
Source: Public Records
Source: Bright MLS
MLS Number: 1000264447
APN: 7794-39-9483
Nearby Homes
- 10578 Talisa Ln
- 10799 Cerise Ct
- 10884 Peachwood Dr
- 10609 Shady Creek Ct
- 9509 Country Roads Ln
- 10629 Shady Creek Ct
- 10921 Pennycress St
- 9316 Hersch Farm Ln
- 10375 Navarone Place
- 10499 Godwin Dr
- 10114 Erin Ct
- 10505 Manor View Place
- 9730 Allegro Dr
- 9689 Allegro Dr
- 8913 Old Dominion Dr
- 10231 Fountain Cir
- 10377 Sorrell Dr
- 10406 Steeplechase Run Ln
- 10379 Sorrell Dr
- 9204 Charleston Dr Unit 110
