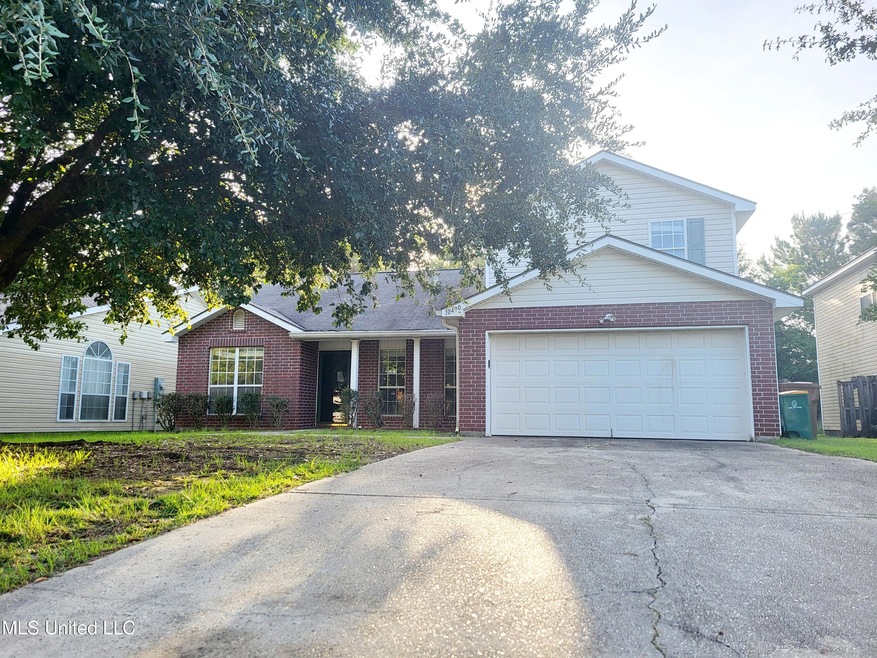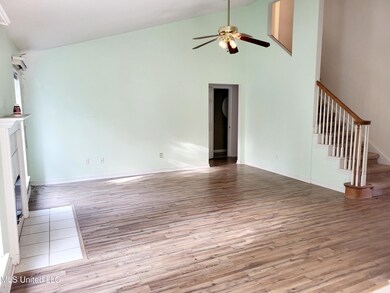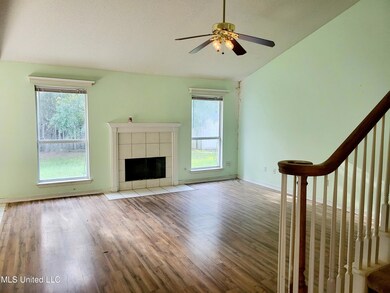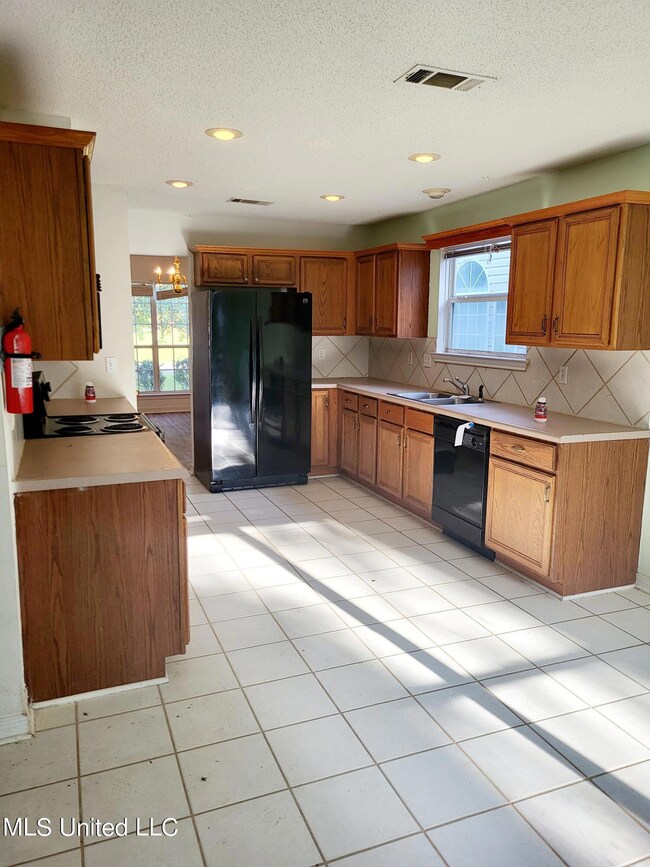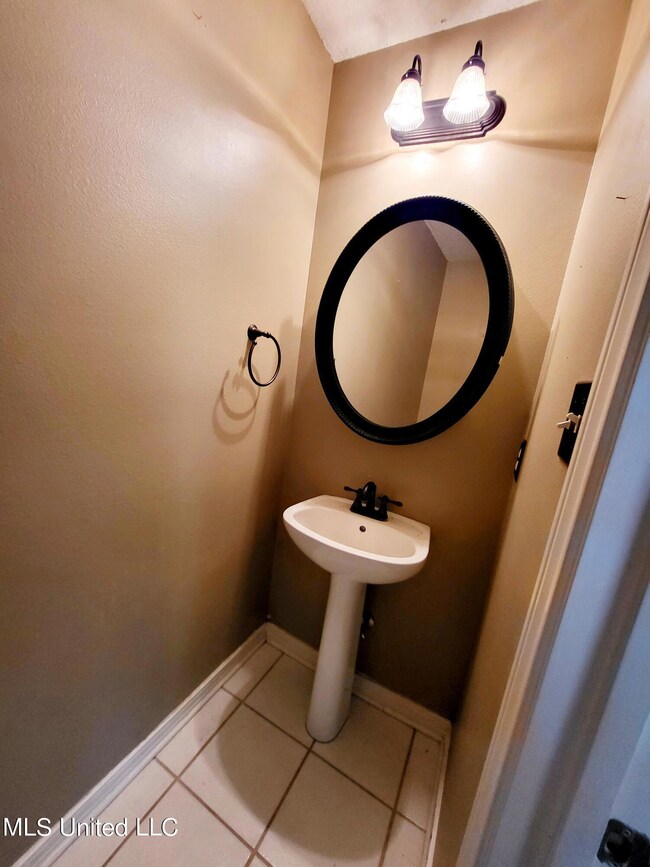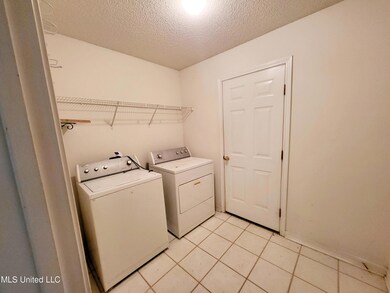
10490 Steeplechase Dr Gulfport, MS 39503
Highlights
- Open Floorplan
- Contemporary Architecture
- Main Floor Primary Bedroom
- Harrison Central Elementary School Rated A-
- Multiple Fireplaces
- Attic
About This Home
As of December 2024This spacious 4 bedroom, 2.5 bath, 2 story home is ideally located just minutes from Sam's and Hwy 49, offering both convenience and a peaceful retreat. Step inside to find a warm and inviting living area featuring a cozy fireplace, perfect for family gatherings and quiet evenings.
The layout includes a formal dining room, ideal for entertaining guest, and an office space for all your work from home needs or play area for the kids.
Primary bedroom is located on the main floor with large soaker tub, double vanity and separate shower.
Outside, enjoy the fenced yard and space for kids and pets to play.
While the home needs some repairs, it presents a fantastic opportunity for those looking to add their personal touch and make it their own.
**The seller requires proof of funds or loan pre-approval letter accompany all offers.
** This property is being sold as-is, property is lender-owned, and US Bank is making no representations or warranties.
Last Agent to Sell the Property
Audubon Realty, LLC. License #B19427 Listed on: 07/31/2024
Home Details
Home Type
- Single Family
Est. Annual Taxes
- $2,114
Year Built
- Built in 2004
Lot Details
- 9,148 Sq Ft Lot
- Lot Dimensions are 154 x 60
- Privacy Fence
- Back Yard Fenced
Parking
- 2 Car Attached Garage
- Garage Door Opener
Home Design
- Contemporary Architecture
- Brick Exterior Construction
- Slab Foundation
- Shingle Roof
- Vinyl Siding
Interior Spaces
- 2,225 Sq Ft Home
- 2-Story Property
- Open Floorplan
- High Ceiling
- Ceiling Fan
- Multiple Fireplaces
- Blinds
- Den with Fireplace
- Attic Floors
- Laundry Room
Kitchen
- Eat-In Kitchen
- Free-Standing Electric Range
- Recirculated Exhaust Fan
- Dishwasher
- Disposal
Flooring
- Carpet
- Laminate
- Tile
Bedrooms and Bathrooms
- 4 Bedrooms
- Primary Bedroom on Main
- Dual Closets
- Walk-In Closet
- Double Vanity
Outdoor Features
- Patio
- Porch
Location
- City Lot
Utilities
- Central Air
- Heating System Uses Natural Gas
- Heat Pump System
- Electric Water Heater
- Cable TV Available
Community Details
- No Home Owners Association
- Low-Rise Condominium
- Landon Place Subdivision
Listing and Financial Details
- Assessor Parcel Number 0709a-01-019.017
Ownership History
Purchase Details
Home Financials for this Owner
Home Financials are based on the most recent Mortgage that was taken out on this home.Purchase Details
Home Financials for this Owner
Home Financials are based on the most recent Mortgage that was taken out on this home.Purchase Details
Home Financials for this Owner
Home Financials are based on the most recent Mortgage that was taken out on this home.Purchase Details
Similar Homes in Gulfport, MS
Home Values in the Area
Average Home Value in this Area
Purchase History
| Date | Type | Sale Price | Title Company |
|---|---|---|---|
| Quit Claim Deed | -- | None Listed On Document | |
| Warranty Deed | -- | None Listed On Document | |
| Special Warranty Deed | -- | None Listed On Document | |
| Deed In Lieu Of Foreclosure | -- | None Listed On Document |
Mortgage History
| Date | Status | Loan Amount | Loan Type |
|---|---|---|---|
| Open | $252,900 | VA | |
| Previous Owner | $167,248 | VA |
Property History
| Date | Event | Price | Change | Sq Ft Price |
|---|---|---|---|---|
| 12/26/2024 12/26/24 | Sold | -- | -- | -- |
| 11/20/2024 11/20/24 | Pending | -- | -- | -- |
| 11/08/2024 11/08/24 | Price Changed | $252,900 | -0.8% | $114 / Sq Ft |
| 10/22/2024 10/22/24 | Price Changed | $254,900 | -1.9% | $115 / Sq Ft |
| 10/10/2024 10/10/24 | For Sale | $259,900 | +40.6% | $117 / Sq Ft |
| 08/30/2024 08/30/24 | Sold | -- | -- | -- |
| 08/14/2024 08/14/24 | Pending | -- | -- | -- |
| 07/31/2024 07/31/24 | For Sale | $184,900 | -- | $83 / Sq Ft |
Tax History Compared to Growth
Tax History
| Year | Tax Paid | Tax Assessment Tax Assessment Total Assessment is a certain percentage of the fair market value that is determined by local assessors to be the total taxable value of land and additions on the property. | Land | Improvement |
|---|---|---|---|---|
| 2024 | $2,102 | $22,305 | $0 | $0 |
| 2023 | $2,114 | $22,305 | $0 | $0 |
| 2022 | $2,123 | $22,226 | $0 | $0 |
| 2021 | $2,132 | $22,226 | $0 | $0 |
| 2020 | $2,101 | $21,040 | $0 | $0 |
| 2019 | $2,116 | $21,040 | $0 | $0 |
| 2018 | $2,125 | $21,040 | $0 | $0 |
| 2017 | $2,125 | $21,040 | $0 | $0 |
| 2015 | $2,097 | $20,531 | $0 | $0 |
| 2014 | $2,043 | $22,531 | $0 | $0 |
| 2013 | -- | $13,687 | $2,000 | $11,687 |
Agents Affiliated with this Home
-
Edward Donovan
E
Seller's Agent in 2024
Edward Donovan
Edward F. Donovan, Broker
(877) 996-5728
34 Total Sales
-
Gaye Leggett

Seller's Agent in 2024
Gaye Leggett
Audubon Realty, LLC.
(228) 697-6544
84 Total Sales
-
David Reso

Seller Co-Listing Agent in 2024
David Reso
Audubon Realty, LLC.
(228) 697-6544
242 Total Sales
-
John Gomez

Buyer's Agent in 2024
John Gomez
Keller Williams
(228) 697-5479
131 Total Sales
-
Candice Pavolini

Buyer's Agent in 2024
Candice Pavolini
Coldwell Banker Alfonso Realty-Lorraine Rd
(228) 697-7355
84 Total Sales
Map
Source: MLS United
MLS Number: 4087091
APN: 0709A-01-019.017
- 10510 Steeplechase Dr
- 10437 34th Ave
- 11340 Coleman Rd
- 11404 Coleman Rd
- 16030 N April Dr
- 16027 Landon Rd
- 16380 Landon Rd
- Tbd Landon Rd
- 16043 W Dedeaux Rd
- Lot 6 Landon Rd
- 11619 Acorn Dr
- 11599 Acorn Dr
- 10674 Wren Grove
- 11580 Acorn Dr
- 0 Orange Grove Rd Unit 4062726
- 11597 Oaklane Dr
- 16872 W Landon Green Cir
- 0 I-10 Unit 4085709
- 0 I-10 Unit 4037433
- 0 I-10 Unit 4037430
