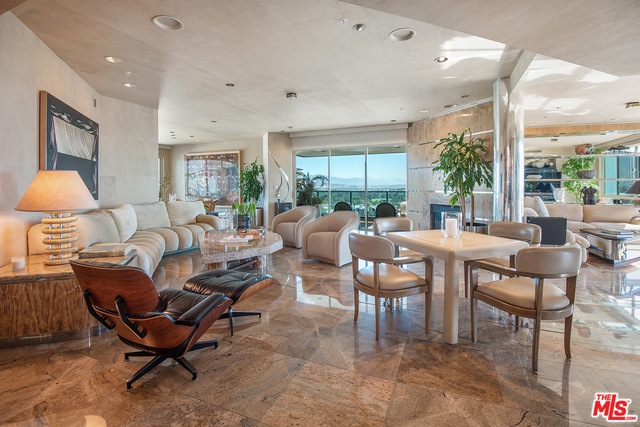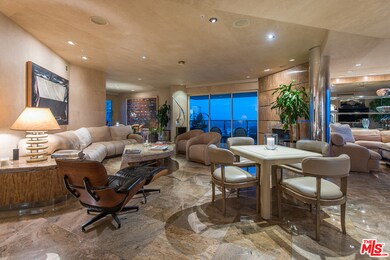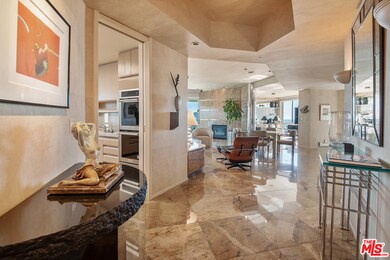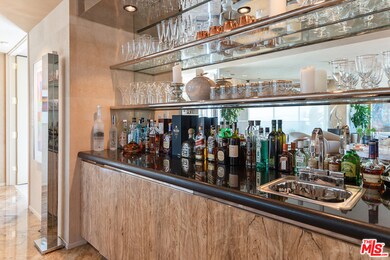
Blair House 10490 Wilshire Blvd Unit 1404 Los Angeles, CA 90024
Westwood NeighborhoodEstimated Value: $2,421,000 - $2,716,621
Highlights
- Valet Parking
- Ocean View
- 24-Hour Security
- Fairburn Avenue Elementary Rated A
- Fitness Center
- Heated In Ground Pool
About This Home
As of December 2018Rare opportunity to purchase in the highly prestigious Blair House on the Wilshire Corridor! Timeless & tasteful environment by renowned Designer, Steve Chase. This luxury rear facing condo has 2 bedrooms, 2.5 bathrooms plus a den in 2,776 square feet. Bright & spacious with 2 balconies & amazing panoramic views of Century City, east to downtown & the San Gabriel Mountains, as well as the Pacific Ocean. Features include recessed lights, stunning granite floors, electric shades & built-ins throughout. Large open living space with a substantial wet bar & lovely fireplace. Adjacent den with more spectacular views. Gourmet granite kitchen with breakfast area and ample storage. Master suite with 2 walk-in closets, generous master bath. Large inside laundry room. Full service building with 24 hr. security and valet. 20' x 60' saline pool & spa, N/S tennis court w/ night lighting, fitness center & recreation room. It's like living in a luxury 5 star hotel!
Property Details
Home Type
- Condominium
Est. Annual Taxes
- $33,045
Year Built
- Built in 1989
Lot Details
- 1.94
HOA Fees
- $2,898 Monthly HOA Fees
Property Views
- Ocean
- Panoramic
- City Lights
- Mountain
- Pool
Home Design
- Contemporary Architecture
Interior Spaces
- 2,776 Sq Ft Home
- Built-In Features
- Entryway
- Living Room with Fireplace
- Dining Area
- Den
- Center Hall
- Granite Flooring
Kitchen
- Breakfast Area or Nook
- Oven or Range
- Ice Maker
- Dishwasher
- Disposal
Bedrooms and Bathrooms
- 2 Bedrooms
- Walk-In Closet
- Powder Room
Laundry
- Laundry Room
- Dryer
- Washer
Home Security
Parking
- Circular Driveway
- Gated Parking
- Guest Parking
- Controlled Entrance
Pool
- Heated In Ground Pool
- Saltwater Pool
Outdoor Features
- Covered patio or porch
Utilities
- Zoned Heating and Cooling
- Sewer in Street
Listing and Financial Details
- Assessor Parcel Number 4326-037-062
Community Details
Overview
- 128 Units
- High-Rise Condominium
- 29-Story Property
Amenities
- Valet Parking
- Sauna
- Recreation Room
- Elevator
- Community Storage Space
Recreation
- Tennis Courts
- Fitness Center
- Community Pool
- Community Spa
Pet Policy
- Pet Size Limit
- Call for details about the types of pets allowed
Security
- 24-Hour Security
- Resident Manager or Management On Site
- Controlled Access
- Fire Sprinkler System
Ownership History
Purchase Details
Home Financials for this Owner
Home Financials are based on the most recent Mortgage that was taken out on this home.Purchase Details
Purchase Details
Purchase Details
Home Financials for this Owner
Home Financials are based on the most recent Mortgage that was taken out on this home.Purchase Details
Home Financials for this Owner
Home Financials are based on the most recent Mortgage that was taken out on this home.Similar Homes in the area
Home Values in the Area
Average Home Value in this Area
Purchase History
| Date | Buyer | Sale Price | Title Company |
|---|---|---|---|
| Warshel Arieh | $2,500,000 | Equity Title Company | |
| Sobel Stacey Lynn | -- | None Available | |
| Sobel Marilyn G | -- | None Available | |
| Sobel Irvin Q | -- | Fidelity Natl Title Ins Co | |
| Sobel Irvin Q | -- | Fidelity Natl Title Ins Co | |
| Sobel Irvin Q | -- | Fidelity National Title Co | |
| Sobel Irvin Q | -- | Fidelity National Title Co |
Mortgage History
| Date | Status | Borrower | Loan Amount |
|---|---|---|---|
| Previous Owner | Sobel Irvin Q | $677,000 | |
| Previous Owner | Sobel Irvin O | $774,000 | |
| Previous Owner | Sobel Irvin Q | $774,000 | |
| Previous Owner | Sobel Irvin O | $774,000 | |
| Previous Owner | Sobel Irvin Q | $796,800 | |
| Previous Owner | Sobel Irvin Q | $800,000 |
Property History
| Date | Event | Price | Change | Sq Ft Price |
|---|---|---|---|---|
| 12/12/2018 12/12/18 | Sold | $2,500,000 | 0.0% | $901 / Sq Ft |
| 10/25/2018 10/25/18 | Pending | -- | -- | -- |
| 10/17/2018 10/17/18 | For Sale | $2,500,000 | -- | $901 / Sq Ft |
Tax History Compared to Growth
Tax History
| Year | Tax Paid | Tax Assessment Tax Assessment Total Assessment is a certain percentage of the fair market value that is determined by local assessors to be the total taxable value of land and additions on the property. | Land | Improvement |
|---|---|---|---|---|
| 2024 | $33,045 | $2,734,111 | $1,421,738 | $1,312,373 |
| 2023 | $32,398 | $2,680,502 | $1,393,861 | $1,286,641 |
| 2022 | $30,875 | $2,627,944 | $1,366,531 | $1,261,413 |
| 2021 | $30,500 | $2,576,417 | $1,339,737 | $1,236,680 |
| 2019 | $29,575 | $243,476 | $130,092 | $113,384 |
| 2018 | $3,064 | $238,703 | $127,542 | $111,161 |
| 2017 | $2,917 | $234,024 | $125,042 | $108,982 |
| 2016 | $2,818 | $229,437 | $122,591 | $106,846 |
| 2015 | $2,778 | $225,992 | $120,750 | $105,242 |
| 2014 | $2,793 | $221,566 | $118,385 | $103,181 |
Agents Affiliated with this Home
-
Mark Rogo

Seller's Agent in 2018
Mark Rogo
Compass
(213) 280-6415
29 in this area
59 Total Sales
-
Lynn M Rogo
L
Seller Co-Listing Agent in 2018
Lynn M Rogo
Compass
(310) 230-5478
29 in this area
51 Total Sales
-
Tamar Youssefian

Buyer's Agent in 2018
Tamar Youssefian
Coldwell Banker Realty
(310) 500-7448
3 in this area
4 Total Sales
About Blair House
Map
Source: The MLS
MLS Number: 18-397440
APN: 4326-037-062
- 10490 Wilshire Blvd Unit 1402
- 10490 Wilshire Blvd Unit 1602
- 10490 Wilshire Blvd Unit 603
- 10490 Wilshire Blvd Unit 604
- 10490 Wilshire Blvd Unit 2704
- 10490 Wilshire Blvd Unit 1802
- 10475 Ashton Ave Unit 304
- 10450 Wilshire Blvd Unit 5F
- 10450 Wilshire Blvd Unit 5C
- 10450 Wilshire Blvd Unit 3G
- 10450 Wilshire Blvd Unit 5E
- 10511 Ashton Ave Unit 101
- 10501 Wilshire Blvd Unit 1512
- 10501 Wilshire Blvd Unit 1902
- 10501 Wilshire Blvd Unit 1906
- 10501 Wilshire Blvd Unit 903
- 10501 Wilshire Blvd Unit 1707
- 10501 Wilshire Blvd Unit 807
- 10445 Wilshire Blvd Unit 1905
- 10445 Wilshire Blvd Unit 1806
- 10490 Wilshire Blvd Unit 3
- 10490 Wilshire Blvd
- 10490 Wilshire Blvd Unit 1
- 10490 Wilshire Blvd Unit PH2
- 10490 Wilshire Blvd Unit PH1
- 10490 Wilshire Blvd Unit 2703
- 10490 Wilshire Blvd Unit 2702
- 10490 Wilshire Blvd Unit 2701
- 10490 Wilshire Blvd Unit 2603
- 10490 Wilshire Blvd Unit 2602
- 10490 Wilshire Blvd Unit 2601
- 10490 Wilshire Blvd Unit 2504
- 10490 Wilshire Blvd Unit 2503
- 10490 Wilshire Blvd Unit 2502
- 10490 Wilshire Blvd Unit 2501
- 10490 Wilshire Blvd Unit 2404
- 10490 Wilshire Blvd Unit 1405
- 10490 Wilshire Blvd Unit 1404
- 10490 Wilshire Blvd Unit 1403
- 10490 Wilshire Blvd Unit 1401






