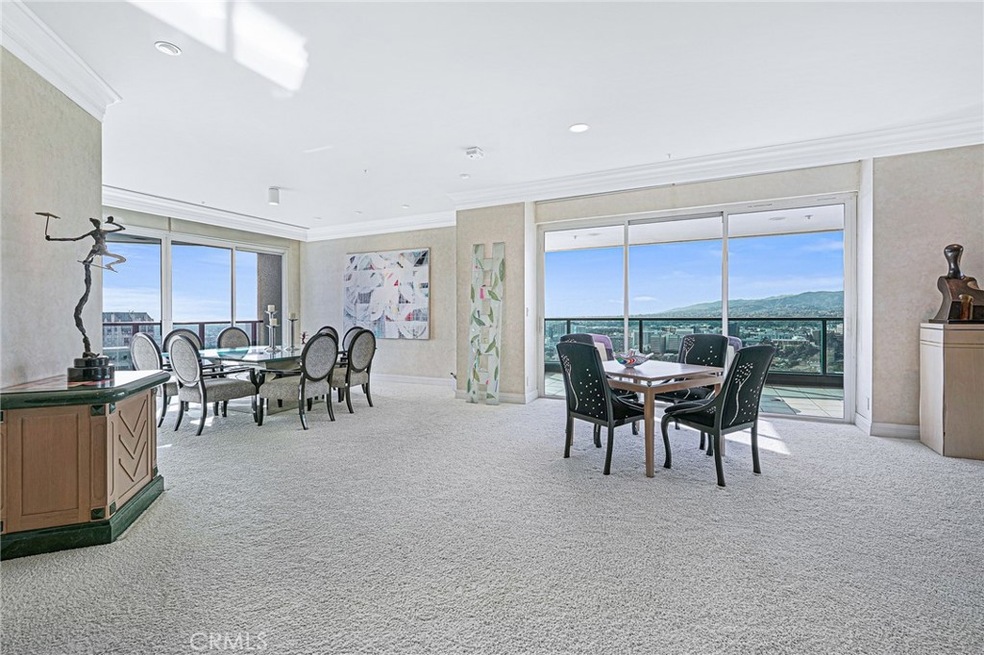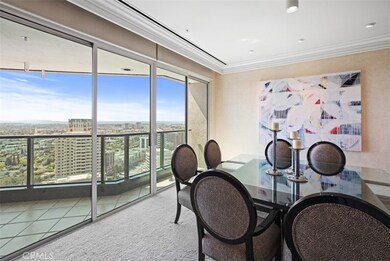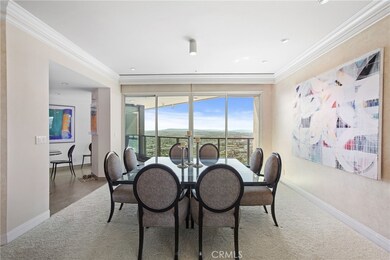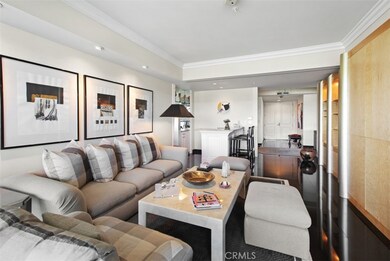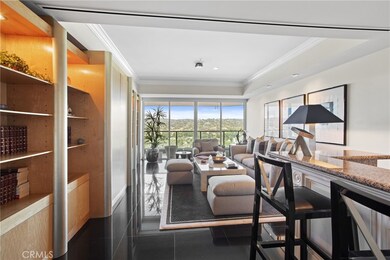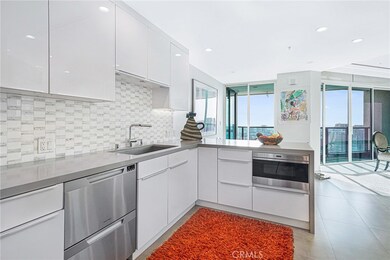
Blair House 10490 Wilshire Blvd Unit 2701 Los Angeles, CA 90024
Westwood NeighborhoodEstimated Value: $2,844,000 - $3,917,000
Highlights
- Concierge
- Ocean View
- In Ground Pool
- Fairburn Avenue Elementary Rated A
- Fitness Center
- Sauna
About This Home
As of February 2022Very rare large top floor, very open unit with skyline views at the upscale Blair House Condominium. Live in west LA while feeling like you live in NYC or San Francisco. Check out this upgraded modern high rise unit in the best location of Westwood. This unit comes with stunning skyline views from one of the tallest building on the Wilshire corridor. This 27th floor beauty has a 270 degree view of the entertainment capital, Getty Center, UCLA and the Ocean.This special corner unit comes equipped with large spacious bedrooms, oversized closets, washer and dryer, contemporary new kitchen with all new stainless steel Wolf, Sub Zero appliances, new tile floors, granite countertops, open wall from kitchen to dining room allowing bright light to shine in. Upgraded bathrooms, one being a master bath with your own personal dry sauna, his and her vanity sinks, oversized shower, 2 toilets rooms, one with a bidet, new tile floor, new granite counters, and modern tub. There are 3 other bathrooms in the home, 2 are connected to the bedrooms and one is stand alone. Rooms have large balconies for breathtaking views and 2 car parking garage. Also includes additional storage downstairs and 2 car parking garage. HOA includes pool, jacuzzi, gym, tennis court, fitness center, business center, valet, cable and security. Near UCLA,Century City Mall, Getty Museum, dog parks, sunset strip, and Beverly Hills. Many restaurants, grocery stores, shops, hospitals in the area. Hurry wont last. One of the very last large top units available. Internationally friendly.
Property Details
Home Type
- Condominium
Est. Annual Taxes
- $23,078
Year Built
- Built in 1989
Lot Details
- No Common Walls
- Cul-De-Sac
- Garden
- Front Yard
- Density is up to 1 Unit/Acre
HOA Fees
- $3,452 Monthly HOA Fees
Parking
- 2 Car Garage
- Parking Available
- Front Facing Garage
- Guest Parking
Property Views
- Ocean
- Panoramic
- City Lights
- Hills
- Neighborhood
Home Design
- Contemporary Architecture
- Fire Rated Drywall
Interior Spaces
- 3,499 Sq Ft Home
- Open Floorplan
- Wet Bar
- Wired For Sound
- Built-In Features
- Bar
- Crown Molding
- Recessed Lighting
- Family Room with Fireplace
- Family Room Off Kitchen
- Living Room with Fireplace
- Combination Dining and Living Room
- Den with Fireplace
- Storage
- Sauna
- Home Gym
- Intercom
Kitchen
- Updated Kitchen
- Open to Family Room
- Eat-In Kitchen
- Walk-In Pantry
- Double Convection Oven
- Electric Oven
- Built-In Range
- Range Hood
- Microwave
- Freezer
- Portable Dishwasher
- Granite Countertops
- Tile Countertops
- Pots and Pans Drawers
- Self-Closing Drawers
- Disposal
Flooring
- Carpet
- Tile
Bedrooms and Bathrooms
- 3 Main Level Bedrooms
- Primary Bedroom on Main
- Primary Bedroom Suite
- Walk-In Closet
- Remodeled Bathroom
- 4 Full Bathrooms
- Granite Bathroom Countertops
- Quartz Bathroom Countertops
- Tile Bathroom Countertop
- Makeup or Vanity Space
- Bidet
- Dual Sinks
- Dual Vanity Sinks in Primary Bathroom
- Private Water Closet
- Soaking Tub
- Multiple Shower Heads
- Separate Shower
- Low Flow Shower
- Exhaust Fan In Bathroom
- Linen Closet In Bathroom
Laundry
- Laundry Room
- Dryer
- Washer
Accessible Home Design
- Grab Bar In Bathroom
- Halls are 36 inches wide or more
Pool
- In Ground Pool
- Exercise
- Spa
Outdoor Features
- Living Room Balcony
- Deck
- Covered patio or porch
- Exterior Lighting
Utilities
- Central Heating and Cooling System
- Vented Exhaust Fan
- Hot Water Heating System
- Standard Electricity
- Phone System
- Cable TV Available
Listing and Financial Details
- Tax Lot 1
- Tax Tract Number 35810
- Assessor Parcel Number 4326037121
Community Details
Overview
- 180 Units
- Wilshire Corridor Association, Phone Number (310) 461-6262
- Maintained Community
- 28-Story Property
Amenities
- Concierge
- Sauna
- Meeting Room
Recreation
- Tennis Courts
- Fitness Center
- Community Pool
- Community Spa
- Dog Park
- Hiking Trails
- Bike Trail
Security
- Security Guard
Ownership History
Purchase Details
Home Financials for this Owner
Home Financials are based on the most recent Mortgage that was taken out on this home.Purchase Details
Home Financials for this Owner
Home Financials are based on the most recent Mortgage that was taken out on this home.Purchase Details
Home Financials for this Owner
Home Financials are based on the most recent Mortgage that was taken out on this home.Purchase Details
Home Financials for this Owner
Home Financials are based on the most recent Mortgage that was taken out on this home.Purchase Details
Home Financials for this Owner
Home Financials are based on the most recent Mortgage that was taken out on this home.Purchase Details
Similar Homes in Los Angeles, CA
Home Values in the Area
Average Home Value in this Area
Purchase History
| Date | Buyer | Sale Price | Title Company |
|---|---|---|---|
| Henriksen-Roberts Community Pr | $4,025,000 | New Title Company Name | |
| Schaeffer Irwin M | -- | -- | |
| Schaeffer Irwin M | -- | Ortc | |
| Schaeffer Irwin M | -- | Chicago Title Co | |
| Schaeffer Irwin M | -- | Chicago Title | |
| Schaeffer Irwin M | -- | Equity Title | |
| Saunders Elaine | -- | -- | |
| Saunders Elaine | -- | -- |
Mortgage History
| Date | Status | Borrower | Loan Amount |
|---|---|---|---|
| Previous Owner | Schaeffer Irwin M | $1,500,000 | |
| Previous Owner | Schaeffer Irwin M | $1,500,000 | |
| Previous Owner | Schaeffer Irwin M | $1,000,000 | |
| Previous Owner | Schaeffer Irwin M | $1,472,000 | |
| Previous Owner | Schaeffer Irwin M | $1,500,000 | |
| Previous Owner | Schaeffer Irwin M | $350,000 | |
| Previous Owner | Schaeffer Irwin M | $1,500,000 | |
| Closed | Schaeffer Irwin M | $500,000 |
Property History
| Date | Event | Price | Change | Sq Ft Price |
|---|---|---|---|---|
| 02/05/2022 02/05/22 | Sold | $4,025,000 | -3.6% | $1,150 / Sq Ft |
| 01/17/2022 01/17/22 | Pending | -- | -- | -- |
| 11/02/2021 11/02/21 | Price Changed | $4,175,000 | +4.7% | $1,193 / Sq Ft |
| 10/15/2021 10/15/21 | Price Changed | $3,989,000 | -0.3% | $1,140 / Sq Ft |
| 10/13/2021 10/13/21 | For Sale | $3,999,000 | -- | $1,143 / Sq Ft |
Tax History Compared to Growth
Tax History
| Year | Tax Paid | Tax Assessment Tax Assessment Total Assessment is a certain percentage of the fair market value that is determined by local assessors to be the total taxable value of land and additions on the property. | Land | Improvement |
|---|---|---|---|---|
| 2024 | $23,078 | $1,906,225 | $1,346,703 | $559,522 |
| 2023 | $49,454 | $4,105,500 | $413,100 | $3,692,400 |
| 2022 | $40,385 | $3,439,791 | $2,607,005 | $832,786 |
| 2021 | $39,896 | $3,372,345 | $2,555,888 | $816,457 |
| 2019 | $38,686 | $3,272,322 | $2,480,080 | $792,242 |
| 2018 | $38,621 | $3,208,159 | $2,431,451 | $776,708 |
| 2016 | $36,950 | $3,083,585 | $2,337,036 | $746,549 |
| 2015 | $36,402 | $3,037,268 | $2,301,932 | $735,336 |
| 2014 | $36,497 | $2,977,773 | $2,256,841 | $720,932 |
Agents Affiliated with this Home
-
Sinan Zakaria

Seller's Agent in 2022
Sinan Zakaria
Listed Simply
(619) 654-9866
1 in this area
547 Total Sales
-
NoEmail NoEmail
N
Buyer's Agent in 2022
NoEmail NoEmail
NONMEMBER MRML
(646) 541-2551
2 in this area
5,570 Total Sales
About Blair House
Map
Source: California Regional Multiple Listing Service (CRMLS)
MLS Number: SW21227403
APN: 4326-037-121
- 10490 Wilshire Blvd Unit 1402
- 10490 Wilshire Blvd Unit 1602
- 10490 Wilshire Blvd Unit 603
- 10490 Wilshire Blvd Unit 604
- 10490 Wilshire Blvd Unit 2704
- 10490 Wilshire Blvd Unit 1802
- 10475 Ashton Ave Unit 304
- 10450 Wilshire Blvd Unit 5F
- 10450 Wilshire Blvd Unit 5C
- 10450 Wilshire Blvd Unit 3G
- 10450 Wilshire Blvd Unit 5E
- 10511 Ashton Ave Unit 101
- 10501 Wilshire Blvd Unit 1512
- 10501 Wilshire Blvd Unit 1902
- 10501 Wilshire Blvd Unit 1906
- 10501 Wilshire Blvd Unit 903
- 10501 Wilshire Blvd Unit 807
- 10445 Wilshire Blvd Unit 1905
- 10445 Wilshire Blvd Unit 1806
- 10445 Wilshire Blvd Unit 904
- 10490 Wilshire Blvd Unit 3
- 10490 Wilshire Blvd
- 10490 Wilshire Blvd Unit 1
- 10490 Wilshire Blvd Unit PH2
- 10490 Wilshire Blvd Unit PH1
- 10490 Wilshire Blvd Unit 2703
- 10490 Wilshire Blvd Unit 2702
- 10490 Wilshire Blvd Unit 2701
- 10490 Wilshire Blvd Unit 2603
- 10490 Wilshire Blvd Unit 2602
- 10490 Wilshire Blvd Unit 2601
- 10490 Wilshire Blvd Unit 2504
- 10490 Wilshire Blvd Unit 2503
- 10490 Wilshire Blvd Unit 2502
- 10490 Wilshire Blvd Unit 2501
- 10490 Wilshire Blvd Unit 2404
- 10490 Wilshire Blvd Unit 1405
- 10490 Wilshire Blvd Unit 1404
- 10490 Wilshire Blvd Unit 1403
- 10490 Wilshire Blvd Unit 1401
