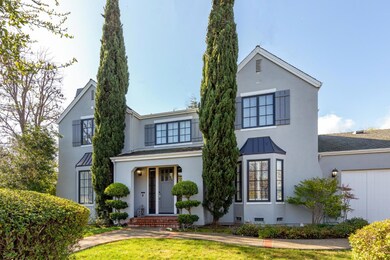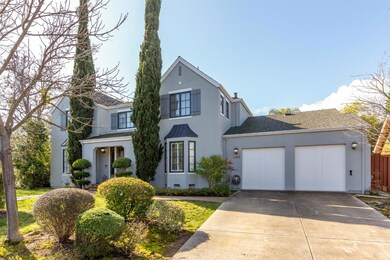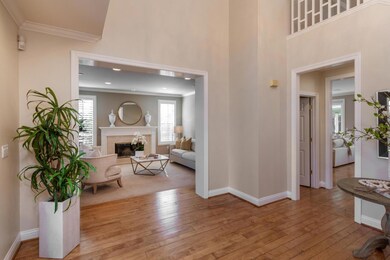
10496 Manzanita Ct Cupertino, CA 95014
Oak Valley NeighborhoodHighlights
- Heated Pool and Spa
- Fireplace in Primary Bedroom
- Soaking Tub in Primary Bathroom
- Stevens Creek Elementary School Rated A
- Recreation Room
- English Architecture
About This Home
As of March 2024Located in the architecturally beautiful neighborhood of Oak Valley, this two-story Plan 5 home is picture-perfect inside and out. The entire home is classically appointed with traditional appeal that includes grand formal spaces, a tremendous kitchen and family room combination, plus large recreation room, or ideal remote work space, if needed. There are 5 spacious bedrooms and 4.5 baths, including one on the main level perfect for guests or additional office space. Indoor/outdoor living is effortless with resort-inspired grounds that include a heated pool and spa, large cabana with fireplace, plus playground and custom playhouse. Topping it all off, this home has access to excellent Cupertino schools and is just moments from natures doorstep at Rancho San Antonio County Park with miles of hiking trails.
Last Agent to Sell the Property
Christie's International Real Estate Sereno License #01081556 Listed on: 02/23/2024

Last Buyer's Agent
Mary Tan
Compass License #00861682

Home Details
Home Type
- Single Family
Est. Annual Taxes
- $33,234
Year Built
- Built in 2001
Lot Details
- 0.26 Acre Lot
- Wood Fence
- Level Lot
- Zoning described as R1
Parking
- 2 Car Garage
- Garage Door Opener
Home Design
- English Architecture
- Reinforced Concrete Foundation
- Wood Frame Construction
- Ceiling Insulation
- Floor Insulation
- Composition Roof
- Concrete Perimeter Foundation
- Stucco
Interior Spaces
- 3,563 Sq Ft Home
- 2-Story Property
- High Ceiling
- Skylights
- Gas Fireplace
- Triple Pane Windows
- Double Pane Windows
- Family Room with Fireplace
- 4 Fireplaces
- Living Room with Fireplace
- Formal Dining Room
- Den
- Recreation Room
- Neighborhood Views
- Sealed Crawl Space
- Fire and Smoke Detector
Kitchen
- Breakfast Area or Nook
- Open to Family Room
- Breakfast Bar
- <<doubleOvenToken>>
- Electric Oven
- Gas Cooktop
- Range Hood
- Wine Refrigerator
- Kitchen Island
- Granite Countertops
- Disposal
Flooring
- Wood
- Carpet
- Travertine
Bedrooms and Bathrooms
- 6 Bedrooms
- Main Floor Bedroom
- Fireplace in Primary Bedroom
- Walk-In Closet
- Bathroom on Main Level
- Dual Sinks
- Soaking Tub in Primary Bathroom
- <<tubWithShowerToken>>
- Oversized Bathtub in Primary Bathroom
- Walk-in Shower
Laundry
- Laundry in Utility Room
- Laundry Tub
Eco-Friendly Details
- Energy-Efficient Insulation
Pool
- Heated Pool and Spa
- Heated In Ground Pool
Outdoor Features
- Outdoor Fireplace
- Gazebo
- Shed
Utilities
- Forced Air Zoned Heating and Cooling System
- Cable TV Available
Community Details
- Property has a Home Owners Association
- O'brian Group Association
- Built by Oak Valley
Listing and Financial Details
- Assessor Parcel Number 342-61-029
Ownership History
Purchase Details
Home Financials for this Owner
Home Financials are based on the most recent Mortgage that was taken out on this home.Purchase Details
Purchase Details
Home Financials for this Owner
Home Financials are based on the most recent Mortgage that was taken out on this home.Purchase Details
Home Financials for this Owner
Home Financials are based on the most recent Mortgage that was taken out on this home.Purchase Details
Purchase Details
Home Financials for this Owner
Home Financials are based on the most recent Mortgage that was taken out on this home.Purchase Details
Home Financials for this Owner
Home Financials are based on the most recent Mortgage that was taken out on this home.Similar Homes in the area
Home Values in the Area
Average Home Value in this Area
Purchase History
| Date | Type | Sale Price | Title Company |
|---|---|---|---|
| Grant Deed | $4,735,000 | Chicago Title | |
| Interfamily Deed Transfer | -- | None Available | |
| Grant Deed | $2,301,000 | Chicago Title Company | |
| Interfamily Deed Transfer | -- | Chicago Title Company | |
| Interfamily Deed Transfer | -- | Chicago Title Company | |
| Interfamily Deed Transfer | -- | -- | |
| Interfamily Deed Transfer | -- | -- | |
| Grant Deed | $1,852,000 | First American Title Guarant |
Mortgage History
| Date | Status | Loan Amount | Loan Type |
|---|---|---|---|
| Open | $3,314,500 | New Conventional | |
| Previous Owner | $857,000 | Adjustable Rate Mortgage/ARM | |
| Previous Owner | $1,042,000 | Adjustable Rate Mortgage/ARM | |
| Previous Owner | $375,000 | Credit Line Revolving | |
| Previous Owner | $1,151,000 | Adjustable Rate Mortgage/ARM | |
| Previous Owner | $1,151,000 | New Conventional | |
| Previous Owner | $625,500 | Stand Alone First | |
| Previous Owner | $500,000 | Credit Line Revolving | |
| Previous Owner | $886,443 | Unknown | |
| Previous Owner | $891,000 | Unknown | |
| Previous Owner | $200,000 | Credit Line Revolving | |
| Previous Owner | $900,000 | No Value Available | |
| Closed | $200,000 | No Value Available |
Property History
| Date | Event | Price | Change | Sq Ft Price |
|---|---|---|---|---|
| 03/26/2024 03/26/24 | Sold | $4,735,000 | +7.6% | $1,329 / Sq Ft |
| 02/29/2024 02/29/24 | Pending | -- | -- | -- |
| 02/23/2024 02/23/24 | For Sale | $4,400,000 | +91.2% | $1,235 / Sq Ft |
| 11/28/2012 11/28/12 | Sold | $2,301,000 | +0.1% | $646 / Sq Ft |
| 10/26/2012 10/26/12 | Pending | -- | -- | -- |
| 09/27/2012 09/27/12 | Price Changed | $2,298,000 | -4.2% | $645 / Sq Ft |
| 07/09/2012 07/09/12 | For Sale | $2,399,000 | -- | $673 / Sq Ft |
Tax History Compared to Growth
Tax History
| Year | Tax Paid | Tax Assessment Tax Assessment Total Assessment is a certain percentage of the fair market value that is determined by local assessors to be the total taxable value of land and additions on the property. | Land | Improvement |
|---|---|---|---|---|
| 2024 | $33,234 | $2,777,947 | $2,083,404 | $694,543 |
| 2023 | $33,032 | $2,723,478 | $2,042,553 | $680,925 |
| 2022 | $32,662 | $2,670,077 | $2,002,503 | $667,574 |
| 2021 | $32,352 | $2,617,724 | $1,963,239 | $654,485 |
| 2020 | $31,900 | $2,590,884 | $1,943,109 | $647,775 |
| 2019 | $31,142 | $2,540,083 | $1,905,009 | $635,074 |
| 2018 | $30,330 | $2,490,278 | $1,867,656 | $622,622 |
| 2017 | $30,148 | $2,441,450 | $1,831,036 | $610,414 |
| 2016 | $29,270 | $2,393,580 | $1,795,134 | $598,446 |
| 2015 | $29,075 | $2,357,627 | $1,768,170 | $589,457 |
| 2014 | $28,416 | $2,311,445 | $1,733,534 | $577,911 |
Agents Affiliated with this Home
-
Ed Graziani

Seller's Agent in 2024
Ed Graziani
Sereno Group
(408) 777-3814
2 in this area
58 Total Sales
-
M
Buyer's Agent in 2024
Mary Tan
Compass
-
A
Buyer's Agent in 2012
Andrew Tang
Coldwell Banker George
-
M
Buyer's Agent in 2012
Michele Morrison
Sereno Group
Map
Source: MLSListings
MLS Number: ML81955229
APN: 342-61-029
- 1440 Kring Way
- 5824 Arboretum Dr
- 10407 Vista Knoll Blvd
- 1455 Redwood Dr
- 22883 Longdown Rd
- 56 Citation Dr
- 22330 Homestead Rd Unit 120
- 881 Highlands Cir
- 10458 Lockwood Dr
- 10350 Mann Dr
- 10424 Dempster Ave
- 1700 Holt Ave
- 1061 Saint Joseph Ave
- 00 San Juan Rd
- 1531 Bedford Ave
- 1014 W Homestead Rd
- 23171 Mora Glen Dr
- 21851 Almaden Ave
- 10101 Pasadena Ave
- 1650 Edmonton Ave






