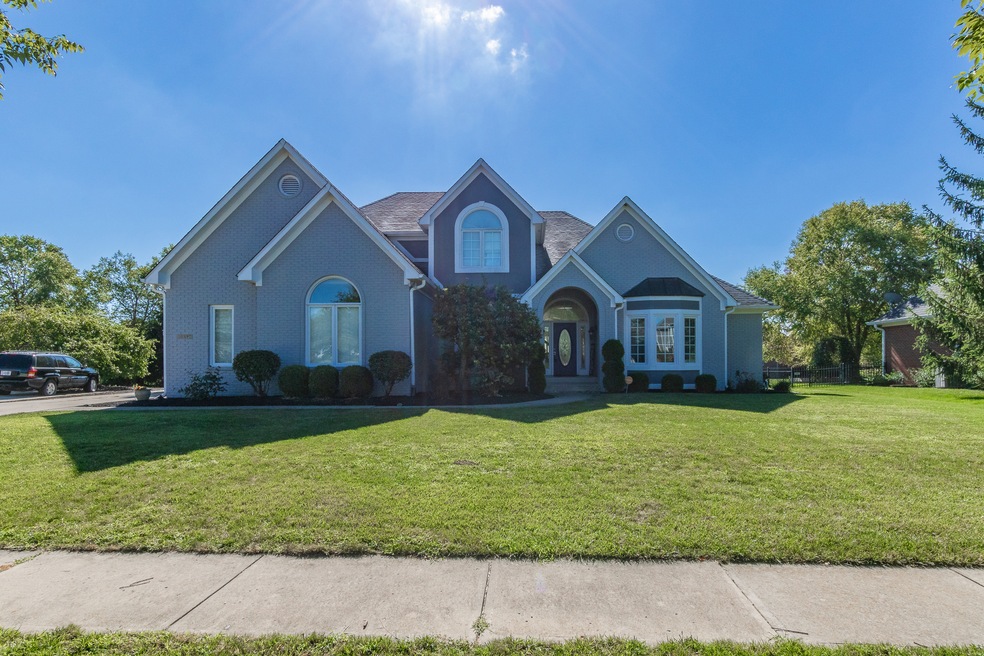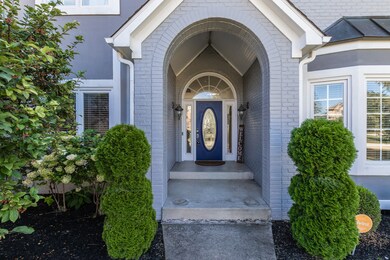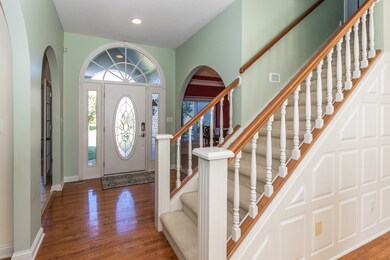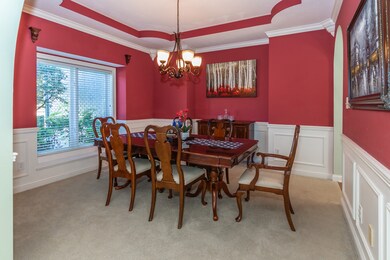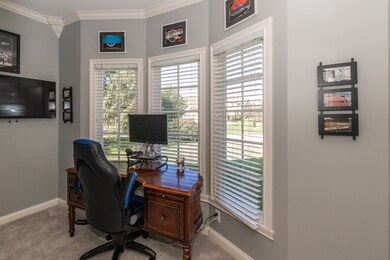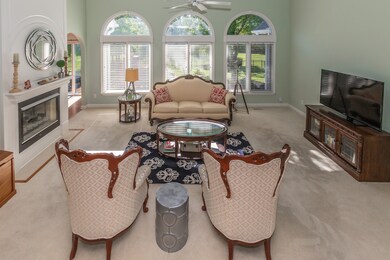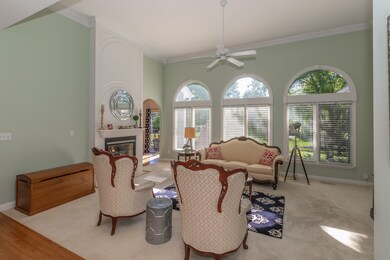
10497 Balroyal Ct Fishers, IN 46037
Hawthorn Hills NeighborhoodHighlights
- Mature Trees
- Great Room with Fireplace
- Traditional Architecture
- Lantern Road Elementary School Rated A
- Cathedral Ceiling
- Wood Flooring
About This Home
As of October 2023Stunning French design 4 BR, 3.5 Bath custom home in desirable Windermere Pointe! Upgrades galore thruout! Boasting over 4400 sq ft on a CDS lot. Beautiful kit has fantastic storage & counter space, hrdwd floors, granite counters, dbl ovens. Enjoy your morning coffee in the hearth space curled up in front of the dbl sided frplc. Soaring ceils in the great rm make this a showstopping space perfect for entertaining. Main lvl Primary Ste feats tray ceil, WIC, sep tub&tile shwr. Three addt'l bdrms & bath upstairs. Don't miss the full fin bsmt w/amazing theatre rm w/tiered seating, 2nd fam rm, full bath& rec space. Enjoy BBQ's outside on the stone terrace in the English Garden & s'mores in the outside stone frplc. 3 car gar. Truly one of kind!
Last Agent to Sell the Property
Keller Williams Indy Metro NE Brokerage Email: KimAlexander@kw.com License #RB14017671

Co-Listed By
Keller Williams Indy Metro NE Brokerage Email: KimAlexander@kw.com License #RB14039167
Last Buyer's Agent
Kelly Dather
Keller Williams Indy Metro NE

Home Details
Home Type
- Single Family
Est. Annual Taxes
- $5,104
Year Built
- Built in 1996
Lot Details
- 0.32 Acre Lot
- Sprinkler System
- Mature Trees
HOA Fees
- $46 Monthly HOA Fees
Parking
- 3 Car Attached Garage
- Heated Garage
- Side or Rear Entrance to Parking
- Garage Door Opener
Home Design
- Traditional Architecture
- French Architecture
- Brick Exterior Construction
- Concrete Perimeter Foundation
- Cedar
Interior Spaces
- 2-Story Property
- Home Theater Equipment
- Wired For Sound
- Built-in Bookshelves
- Tray Ceiling
- Cathedral Ceiling
- Paddle Fans
- Two Way Fireplace
- Gas Log Fireplace
- Fireplace in Hearth Room
- Entrance Foyer
- Great Room with Fireplace
- 2 Fireplaces
- Wood Flooring
- Pull Down Stairs to Attic
Kitchen
- Double Convection Oven
- Electric Oven
- Gas Cooktop
- Down Draft Cooktop
- Microwave
- Kitchen Island
Bedrooms and Bathrooms
- 4 Bedrooms
- Dual Vanity Sinks in Primary Bathroom
Laundry
- Laundry on main level
- Washer and Dryer Hookup
Finished Basement
- 9 Foot Basement Ceiling Height
- Sump Pump with Backup
- Basement Lookout
Home Security
- Monitored
- Fire and Smoke Detector
Outdoor Features
- Covered patio or porch
- Outdoor Fireplace
Schools
- Lantern Road Elementary School
- Riverside Junior High
- Riverside Intermediate School
- Hamilton Southeastern High School
Utilities
- Forced Air Heating System
- Heating System Uses Gas
- Gas Water Heater
- Multiple Phone Lines
Community Details
- Association fees include home owners, insurance, maintenance, parkplayground, security, snow removal, tennis court(s), trash
- Windermere Pointe Subdivision
- Property managed by Kirkpatrick Management
Listing and Financial Details
- Tax Lot 9
- Assessor Parcel Number 291509010020000020
Ownership History
Purchase Details
Home Financials for this Owner
Home Financials are based on the most recent Mortgage that was taken out on this home.Purchase Details
Home Financials for this Owner
Home Financials are based on the most recent Mortgage that was taken out on this home.Purchase Details
Home Financials for this Owner
Home Financials are based on the most recent Mortgage that was taken out on this home.Purchase Details
Map
Similar Homes in Fishers, IN
Home Values in the Area
Average Home Value in this Area
Purchase History
| Date | Type | Sale Price | Title Company |
|---|---|---|---|
| Warranty Deed | $599,000 | Best Title Services | |
| Warranty Deed | -- | Chicago Title Co Llc | |
| Warranty Deed | -- | None Available | |
| Sheriffs Deed | $349,900 | None Available |
Mortgage History
| Date | Status | Loan Amount | Loan Type |
|---|---|---|---|
| Open | $593,000 | Construction | |
| Previous Owner | $360,000 | New Conventional | |
| Previous Owner | $250,000 | Unknown | |
| Previous Owner | $150,000 | Unknown |
Property History
| Date | Event | Price | Change | Sq Ft Price |
|---|---|---|---|---|
| 10/13/2023 10/13/23 | Sold | $599,000 | -0.2% | $140 / Sq Ft |
| 09/02/2023 09/02/23 | Pending | -- | -- | -- |
| 09/01/2023 09/01/23 | For Sale | $599,900 | +57.9% | $140 / Sq Ft |
| 05/18/2015 05/18/15 | Sold | $380,000 | -2.6% | $85 / Sq Ft |
| 04/15/2015 04/15/15 | Pending | -- | -- | -- |
| 04/10/2015 04/10/15 | Price Changed | $390,000 | -1.0% | $87 / Sq Ft |
| 01/14/2015 01/14/15 | Price Changed | $394,000 | 0.0% | $88 / Sq Ft |
| 01/14/2015 01/14/15 | For Sale | $394,000 | +3.7% | $88 / Sq Ft |
| 01/01/2015 01/01/15 | Off Market | $380,000 | -- | -- |
| 11/05/2014 11/05/14 | Price Changed | $399,900 | -5.9% | $89 / Sq Ft |
| 09/30/2014 09/30/14 | For Sale | $425,000 | -- | $95 / Sq Ft |
Tax History
| Year | Tax Paid | Tax Assessment Tax Assessment Total Assessment is a certain percentage of the fair market value that is determined by local assessors to be the total taxable value of land and additions on the property. | Land | Improvement |
|---|---|---|---|---|
| 2024 | $5,678 | $511,400 | $88,600 | $422,800 |
| 2023 | $5,678 | $490,600 | $88,600 | $402,000 |
| 2022 | $5,235 | $438,700 | $88,600 | $350,100 |
| 2021 | $5,105 | $421,300 | $88,600 | $332,700 |
| 2020 | $4,921 | $404,800 | $88,600 | $316,200 |
| 2019 | $4,912 | $404,100 | $74,700 | $329,400 |
| 2018 | $4,802 | $394,200 | $74,700 | $319,500 |
| 2017 | $4,319 | $361,100 | $74,700 | $286,400 |
| 2016 | $4,446 | $371,700 | $74,700 | $297,000 |
| 2014 | $3,904 | $359,200 | $74,700 | $284,500 |
| 2013 | $3,904 | $362,600 | $74,700 | $287,900 |
Source: MIBOR Broker Listing Cooperative®
MLS Number: 21941393
APN: 29-15-09-010-020.000-020
- 10937 Sawgrass Dr
- 10911 Innisbrooke Ln
- 12010 Landover Ln
- 10844 Fairwoods Dr
- 9719 Decatur Dr
- 11233 Rockingham Cir
- 10706 Augusta Blvd
- 9658 Farragut Cir
- 11050 Midnight Pass
- 11117 Harriston Dr
- 12210 Doncaster Ct
- 10178 Brushfield Ln
- 10220 Tournon Dr
- 11941 Sand Dollar Cir
- 10200 Cheswick Ln
- 10844 Bentwater Ln
- 10221 Tournon Dr
- 10934 Haig Point Dr
- 10295 Summerlin Way
- 10524 Hawks Ridge Ct
