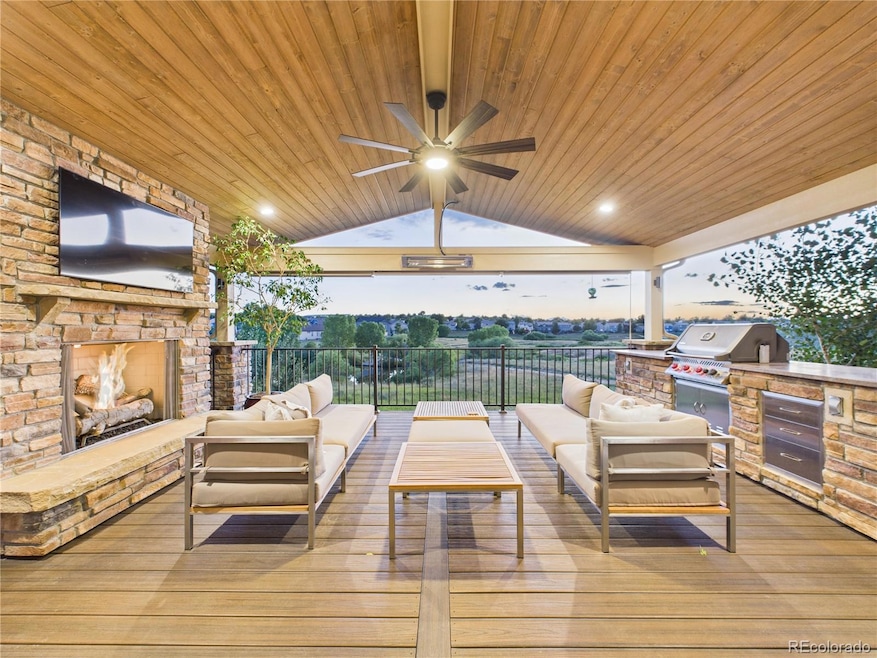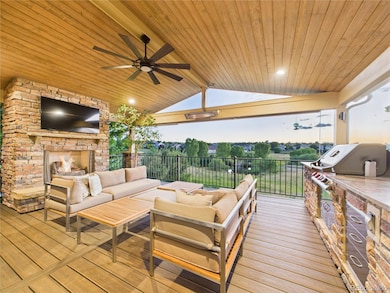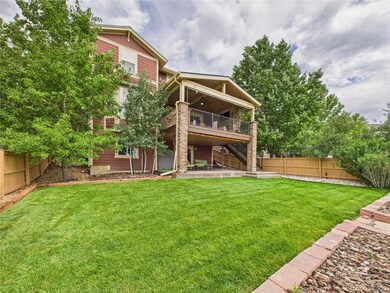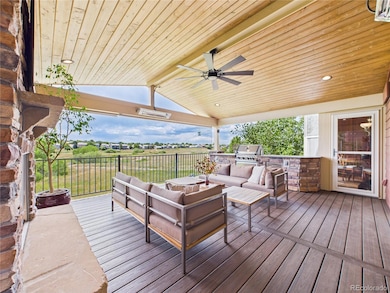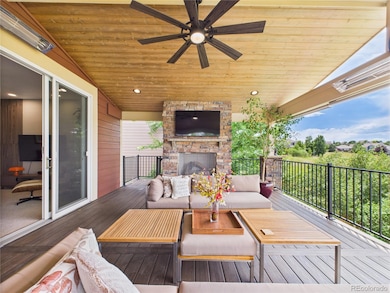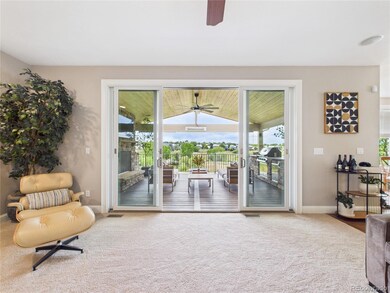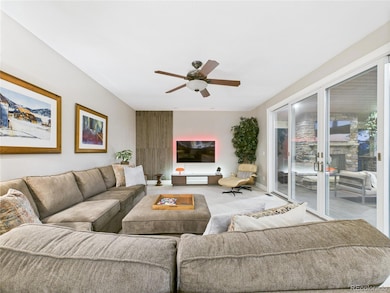10497 Wagon Box Cir Highlands Ranch, CO 80130
Southridge NeighborhoodEstimated payment $5,528/month
Highlights
- Water Views
- Fitness Center
- Clubhouse
- Redstone Elementary School Rated A-
- Home fronts a pond
- Deck
About This Home
PLEASE COPY & PASTE THIS LINK TO GET MORE INFO ON THE HOME! Welcome to The Hearth—one of Highlands Ranch’s most sought-after neighborhoods, where lifestyle meets luxury & nature becomes your backyard. This stunning 6-bedroom, 3-bathroom sanctuary is nestled on one of the rarest lots, backing to open space, scenic trails, serene pond, rolling plains, and majestic mountain views. From morning coffee to golden-hour sunsets, every moment here feels like a retreat. Step inside and feel instantly at home. The warmth of walnut wood floors, fresh paint, and sunlight pouring through oversized windows sets the tone. Whether you're curled up in the cozy reading nook, gathering in the elegant bay-windowed dining room, or utilizing the main-level bedroom/office and nearby 3⁄4 bath, every space is thoughtfully designed for comfort and connection. The heart of the home is a sleek, open-concept kitchen, boasting new granite countertops, under-mount stainless sink, and a sunny breakfast nook—perfect for slow mornings. The kitchen flows into the spacious living room with new carpet and sliding glass doors leading to the crown jewel: THE BEST COVERED DECK unlike any other in the neighborhood. With its built-in fireplace, grill, mounted TV, heaters, and privacy shades, it's an all-season oasis offering uninterrupted views of the pond, trails, and mountains. Upstairs, unwind in the huge loft (ideal for movie nights), two additional bedrooms with a Jack & Jill bath, and a primary suite that feels like a five-star getaway, complete with a spa-like 5-piece bath and those unreal views. The walkout basement adds even more: a home gym, workshop, a 6th non-conforming bedroom, and backyard access to fishing ponds and scenic trails. With a newer tankless water heater, newer furnace, and oversized 2-car garage, this home checks every box—and then some. Live the Colorado lifestyle you’ve always dreamed of. This one won’t last.
Listing Agent
eXp Realty, LLC Brokerage Email: victor@aplpartners.org,720-899-8080 License #100087739 Listed on: 07/10/2025

Co-Listing Agent
Compass - Denver Brokerage Email: victor@aplpartners.org,720-899-8080 License #100095886
Home Details
Home Type
- Single Family
Est. Annual Taxes
- $5,722
Year Built
- Built in 2004 | Remodeled
Lot Details
- 5,968 Sq Ft Lot
- Home fronts a pond
- Open Space
- East Facing Home
- Property is Fully Fenced
- Mountainous Lot
- Many Trees
- Property is zoned PDU
HOA Fees
Parking
- 2 Car Attached Garage
Property Views
- Water
- Pasture
- Mountain
- Valley
Home Design
- Traditional Architecture
- Block Foundation
- Composition Roof
- Wood Siding
- Stone Siding
- Vinyl Siding
- Concrete Perimeter Foundation
Interior Spaces
- 2-Story Property
- Smart Ceiling Fan
- Ceiling Fan
- Gas Fireplace
- Double Pane Windows
- Bay Window
- Smart Doorbell
- Family Room
- Living Room
- Dining Room
- Loft
- Workshop
Kitchen
- Breakfast Area or Nook
- Eat-In Kitchen
- Double Convection Oven
- Cooktop
- Microwave
- Dishwasher
- Kitchen Island
- Granite Countertops
- Disposal
Flooring
- Wood
- Carpet
- Linoleum
- Concrete
Bedrooms and Bathrooms
- Walk-In Closet
- Jack-and-Jill Bathroom
Laundry
- Laundry Room
- Dryer
- Washer
Basement
- Walk-Out Basement
- 2 Bedrooms in Basement
- Basement Window Egress
Home Security
- Carbon Monoxide Detectors
- Fire and Smoke Detector
Outdoor Features
- Balcony
- Deck
- Covered Patio or Porch
- Outdoor Fireplace
- Exterior Lighting
- Outdoor Gas Grill
- Rain Gutters
Schools
- Redstone Elementary School
- Rocky Heights Middle School
- Rock Canyon High School
Utilities
- Forced Air Heating and Cooling System
- Tankless Water Heater
Additional Features
- Smoke Free Home
- Property is near public transit
Listing and Financial Details
- Exclusions: Seller's Personal Property & Staging Items
- Assessor Parcel Number R0444352
Community Details
Overview
- Association fees include ground maintenance, recycling, snow removal, trash
- Hrca Association, Phone Number (303) 791-2500
- The Hearth Association, Phone Number (303) 980-0700
- Built by Ryland Homes
- The Hearth Subdivision
- Foothills
- Property is near a preserve or public land
- Greenbelt
Amenities
- Clubhouse
Recreation
- Tennis Courts
- Community Playground
- Fitness Center
- Community Pool
- Community Spa
- Park
- Trails
Map
Home Values in the Area
Average Home Value in this Area
Tax History
| Year | Tax Paid | Tax Assessment Tax Assessment Total Assessment is a certain percentage of the fair market value that is determined by local assessors to be the total taxable value of land and additions on the property. | Land | Improvement |
|---|---|---|---|---|
| 2024 | $5,722 | $64,400 | $10,550 | $53,850 |
| 2023 | $5,712 | $64,400 | $10,550 | $53,850 |
| 2022 | $3,864 | $42,290 | $7,220 | $35,070 |
| 2021 | $4,019 | $42,290 | $7,220 | $35,070 |
| 2020 | $3,716 | $40,070 | $7,390 | $32,680 |
| 2019 | $3,730 | $40,070 | $7,390 | $32,680 |
| 2018 | $3,467 | $36,680 | $6,480 | $30,200 |
| 2017 | $3,156 | $36,680 | $6,480 | $30,200 |
| 2016 | $3,187 | $36,350 | $5,900 | $30,450 |
| 2015 | $3,256 | $36,350 | $5,900 | $30,450 |
| 2014 | $2,904 | $29,940 | $5,310 | $24,630 |
Property History
| Date | Event | Price | List to Sale | Price per Sq Ft |
|---|---|---|---|---|
| 09/11/2025 09/11/25 | Price Changed | $940,000 | -2.1% | $339 / Sq Ft |
| 08/27/2025 08/27/25 | Price Changed | $960,000 | -1.5% | $346 / Sq Ft |
| 08/14/2025 08/14/25 | Price Changed | $975,000 | -2.5% | $352 / Sq Ft |
| 07/10/2025 07/10/25 | For Sale | $1,000,000 | -- | $361 / Sq Ft |
Purchase History
| Date | Type | Sale Price | Title Company |
|---|---|---|---|
| Warranty Deed | $342,716 | Ryland Title Company | |
| Special Warranty Deed | $12,592,000 | -- |
Mortgage History
| Date | Status | Loan Amount | Loan Type |
|---|---|---|---|
| Open | $274,150 | Unknown |
Source: REcolorado®
MLS Number: 6596461
APN: 2231-184-02-077
- 10645 Cedarcrest Cir
- 5639 Jaguar Way
- 10660 Jewelberry Cir
- 10754 Towerbridge Cir
- 10360 Tracewood Ct
- 4656 Ketchwood Cir
- 10445 Cheetah Winds
- 10439 Cheetah Winds
- 10547 Laurelglen Cir
- 5632 Tory Pointe
- 4967 Waldenwood Dr
- 4965 Huntwick Place
- 4931 Waldenwood Dr
- 10557 Jaguar Dr
- 6042 Sima Cir
- 4907 Fenwood Dr
- 10557 Eby Cir
- 10278 Dan Ct
- 11036 Glengate Cir
- 10541 Jaguar Glen
- 5050 Wagon Box Place
- 4892 Waldenwood Dr
- 10791 Glengate Cir
- 4795 Fenwood Dr
- 4709 Fenwood Dr
- 4927 Tarcoola Ln
- 4573 Lyndenwood Cir
- 4384 Heywood Way
- 3791 Charterwood Cir
- 10607 Ashfield St
- 9918 Aftonwood St
- 9674 Merimbula St
- 9823 Saybrook St
- 5253 Wangaratta Way
- 9691 Millstone Ct
- 10561 Lieter Place
- 6249 Trailhead Rd
- 9492 Sand Hill Place Unit Main House
- 5005 Weeping Willow Cir
- 3435 Cranston Cir
