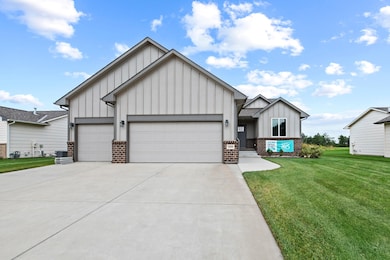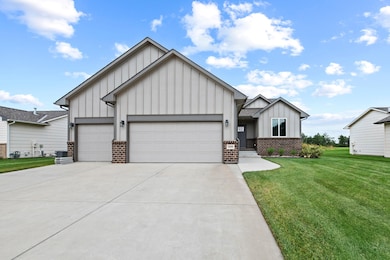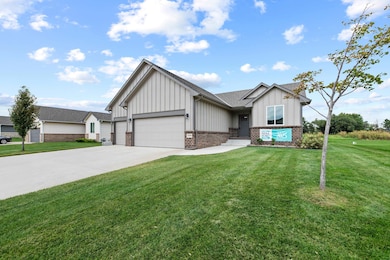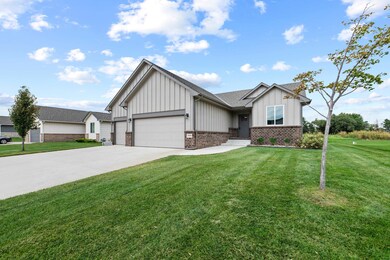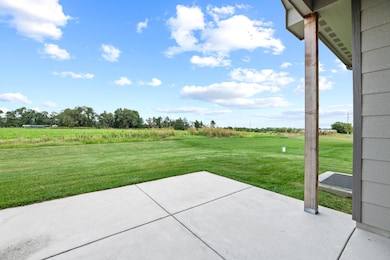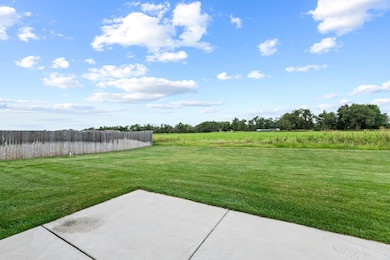OPEN TUE 1PM - 5PM
$11K PRICE INCREASE
Estimated payment $2,248/month
Total Views
19,615
3
Beds
3
Baths
1,386
Sq Ft
$248
Price per Sq Ft
Highlights
- Community Lake
- Community Pool
- 3 Car Attached Garage
- Maize Elementary School Rated A-
- Covered Patio or Porch
- Storm Windows
About This Home
The MODEL HOME is NOT FOR SALE AT THIS TIME. Visit to view the stunning "Phantom XL" floor plan by Comfort Homes, Inc., featuring mostly standard features. This includes flooring, trim, guttering, a full kitchen backsplash, wood-framed mirrors in both the master and hall baths, a tiled master shower, and a kitchen island. Upgrades available are Quartz countertops, an enhanced lighting package, Master bathroom tiled flooring, an upgraded trim package, and more. Lots are available for selection, allowing you to choose your preferred floorplan, selections, and upgrades.
Open House Schedule
-
Tuesday, November 25, 20251:00 to 5:00 pm11/25/2025 1:00:00 PM +00:0011/25/2025 5:00:00 PM +00:00Add to Calendar
-
Wednesday, November 26, 20251:00 to 5:00 pm11/26/2025 1:00:00 PM +00:0011/26/2025 5:00:00 PM +00:00Add to Calendar
Home Details
Home Type
- Single Family
Est. Annual Taxes
- $4,829
Year Built
- Built in 2021
Lot Details
- 10,019 Sq Ft Lot
- Sprinkler System
HOA Fees
- $30 Monthly HOA Fees
Parking
- 3 Car Attached Garage
Home Design
- Composition Roof
Interior Spaces
- 1-Story Property
- Ceiling Fan
- Living Room
- Dining Room
- Natural lighting in basement
- Storm Windows
Kitchen
- Microwave
- Dishwasher
- Disposal
Flooring
- Carpet
- Laminate
Bedrooms and Bathrooms
- 3 Bedrooms
- Walk-In Closet
- 3 Full Bathrooms
Laundry
- Laundry Room
- Laundry on main level
- 220 Volts In Laundry
Outdoor Features
- Covered Deck
- Covered Patio or Porch
Schools
- Maize
- Maize High School
Utilities
- Forced Air Heating and Cooling System
- Heating System Uses Natural Gas
- Irrigation Well
Listing and Financial Details
- Assessor Parcel Number 20173-089-30-0-11-01-003.00
Community Details
Overview
- Association fees include gen. upkeep for common ar
- $240 HOA Transfer Fee
- Built by Comfort Homes Inc
- Eagles Nest Subdivision
- Community Lake
Recreation
- Community Pool
Map
Create a Home Valuation Report for This Property
The Home Valuation Report is an in-depth analysis detailing your home's value as well as a comparison with similar homes in the area
Home Values in the Area
Average Home Value in this Area
Tax History
| Year | Tax Paid | Tax Assessment Tax Assessment Total Assessment is a certain percentage of the fair market value that is determined by local assessors to be the total taxable value of land and additions on the property. | Land | Improvement |
|---|---|---|---|---|
| 2025 | $6,414 | $33,638 | $6,877 | $26,761 |
| 2023 | $6,414 | $29,797 | $4,865 | $24,932 |
| 2022 | $2,071 | $29,797 | $4,589 | $25,208 |
| 2021 | $2,071 | $3,531 | $1,518 | $2,013 |
| 2020 | $1 | $9 | $9 | $0 |
Source: Public Records
Property History
| Date | Event | Price | List to Sale | Price per Sq Ft |
|---|---|---|---|---|
| 04/28/2025 04/28/25 | Price Changed | $343,850 | +3.3% | $248 / Sq Ft |
| 01/28/2025 01/28/25 | For Sale | $332,875 | -- | $240 / Sq Ft |
Source: South Central Kansas MLS
Purchase History
| Date | Type | Sale Price | Title Company |
|---|---|---|---|
| Warranty Deed | -- | None Available |
Source: Public Records
Source: South Central Kansas MLS
MLS Number: 650109
APN: 089-30-0-11-01-003.00
Nearby Homes
- 10494 W Wilkinson St
- 4560 N Atherton St
- 10779 W Sondra St
- 10983 W Sondra St
- 10780 W Sondra St
- 10745 W Sondra St
- 10579 Sondra Ct
- 10749 W Sondra St
- 10757 W Sondra Ct
- 10894 W Sondra Ct
- 10977 W Sondra St
- 10839 W Sondra Ct
- 10775 W Sondra Ct
- 10783 W Sondra Ct
- 10847 W Sondra Ct
- 10987 W Sondra St
- 10979 W Sondra St
- 4461 N Bluestem St
- The Bayfield Plan at Long Beach
- 1556-36.7 Plan at Long Beach
- 10850 Copper Creek Trail
- 5050 N Maize Rd
- 300 W Albert St Unit 13
- 300 W Albert St Unit 52R
- 300 W Albert St Unit 29R
- 300 W Albert St Unit 13R1
- 300 W Albert St Unit 48R
- 300 W Albert St Unit 47R
- 300 W Albert St Unit 48R1
- 300 W Albert St Unit 29R1
- 3312-3540 N Maize Rd
- 3832 N Pepper Ridge St
- 12504 W Blanford St
- 12136 W 33rd St N
- 4007 N Ridge Rd
- 7400 W 37th St N
- 9250 W 21st St N
- 8820 W Westlawn St
- 9105 W Westlawn St
- 1703 N Grove St

