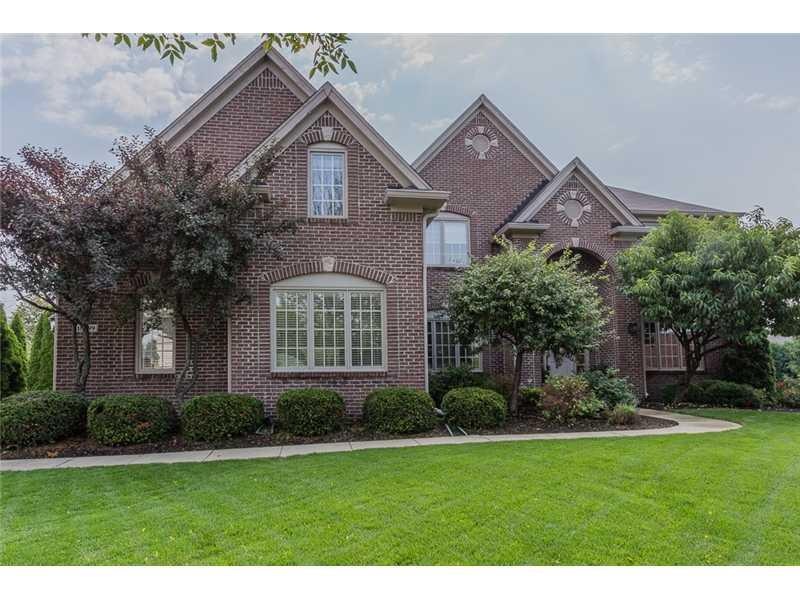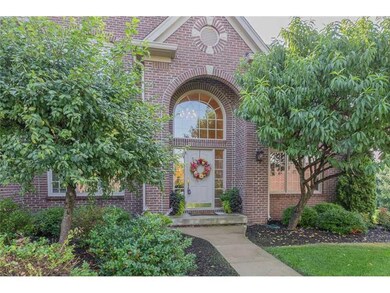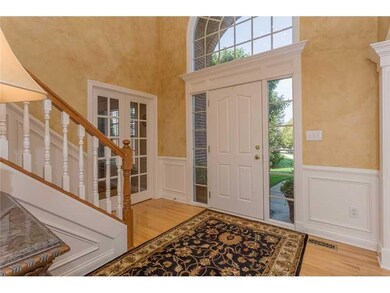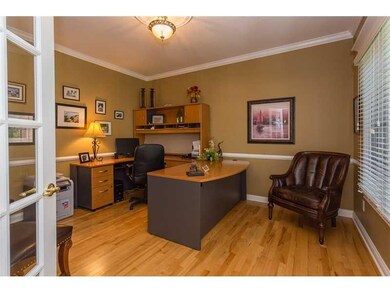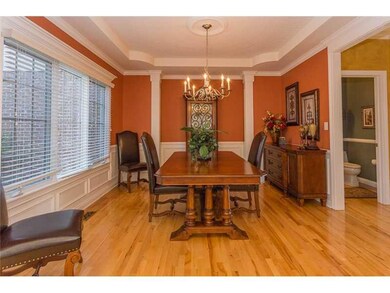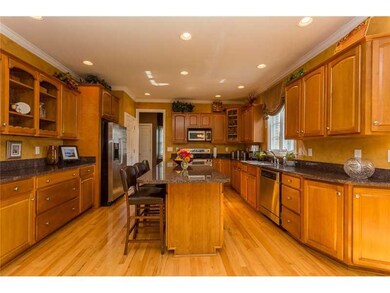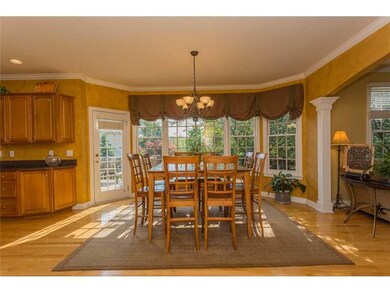
10499 Doral Cir Fishers, IN 46037
Hawthorn Hills NeighborhoodHighlights
- Vaulted Ceiling
- Tray Ceiling
- Walk-In Closet
- Lantern Road Elementary School Rated A
- Built-in Bookshelves
- Forced Air Heating and Cooling System
About This Home
As of June 2019Welcome home! Stunning custom Rex Brown at Pinery home in golf community on cul-de-sac. Warm & inviting colors.2story columned entry w/ beautiful hardwoods. Upgrades throughout: built-ins,custom maple cabinets,granite,trimwork, crownmolding,stainless appliances,tray ceilings. Great for entertaining. Kitch opens to great rm. Extra bonus rm upstairs. Bsmnt w/wet bar,rec rm,storage,&full bath. Premier landscaping, privacy evergreens, irrigation, deck. Upgraded lighting, painting. Home Warranty too!
Last Agent to Sell the Property
F.C. Tucker Company License #RB14000054 Listed on: 07/27/2014

Last Buyer's Agent
William Griffin
CPR Real Estate, LLC
Home Details
Home Type
- Single Family
Est. Annual Taxes
- $4,074
Year Built
- Built in 2000
Lot Details
- 0.33 Acre Lot
- Sprinkler System
Home Design
- Brick Exterior Construction
- Cement Siding
- Concrete Perimeter Foundation
Interior Spaces
- 2-Story Property
- Built-in Bookshelves
- Tray Ceiling
- Vaulted Ceiling
- Gas Log Fireplace
- Two Story Entrance Foyer
- Family Room with Fireplace
- Fire and Smoke Detector
Kitchen
- Electric Oven
- Gas Cooktop
- Microwave
- Dishwasher
- Disposal
Bedrooms and Bathrooms
- 4 Bedrooms
- Walk-In Closet
Finished Basement
- Sump Pump
- Basement Lookout
Parking
- Garage
- Driveway
Utilities
- Forced Air Heating and Cooling System
- Heating System Uses Gas
- Gas Water Heater
Community Details
- Association fees include insurance, maintenance, nature area, pool, parkplayground, professional mgmt, snow removal, tennis court(s)
- Windermere Pointe Subdivision
Listing and Financial Details
- Assessor Parcel Number 291509016032000020
Ownership History
Purchase Details
Home Financials for this Owner
Home Financials are based on the most recent Mortgage that was taken out on this home.Purchase Details
Home Financials for this Owner
Home Financials are based on the most recent Mortgage that was taken out on this home.Purchase Details
Home Financials for this Owner
Home Financials are based on the most recent Mortgage that was taken out on this home.Purchase Details
Home Financials for this Owner
Home Financials are based on the most recent Mortgage that was taken out on this home.Similar Homes in the area
Home Values in the Area
Average Home Value in this Area
Purchase History
| Date | Type | Sale Price | Title Company |
|---|---|---|---|
| Warranty Deed | -- | Enterprise Title | |
| Warranty Deed | -- | None Available | |
| Interfamily Deed Transfer | -- | -- | |
| Warranty Deed | -- | First American Title Ins Co |
Mortgage History
| Date | Status | Loan Amount | Loan Type |
|---|---|---|---|
| Open | $136,700 | Credit Line Revolving | |
| Closed | $50,000 | Future Advance Clause Open End Mortgage | |
| Open | $331,000 | New Conventional | |
| Closed | $334,000 | New Conventional | |
| Previous Owner | $39,000 | Credit Line Revolving | |
| Previous Owner | $352,000 | New Conventional | |
| Previous Owner | $372,000 | New Conventional | |
| Previous Owner | $330,400 | New Conventional | |
| Previous Owner | $248,500 | No Value Available |
Property History
| Date | Event | Price | Change | Sq Ft Price |
|---|---|---|---|---|
| 06/17/2019 06/17/19 | Sold | $417,500 | -1.8% | $85 / Sq Ft |
| 05/18/2019 05/18/19 | Pending | -- | -- | -- |
| 05/16/2019 05/16/19 | Price Changed | $425,000 | -2.3% | $86 / Sq Ft |
| 04/28/2019 04/28/19 | For Sale | $435,000 | -1.1% | $88 / Sq Ft |
| 12/11/2014 12/11/14 | Sold | $440,000 | -2.2% | $84 / Sq Ft |
| 11/07/2014 11/07/14 | Pending | -- | -- | -- |
| 10/09/2014 10/09/14 | Price Changed | $449,900 | -2.2% | $86 / Sq Ft |
| 07/27/2014 07/27/14 | For Sale | $459,900 | -- | $88 / Sq Ft |
Tax History Compared to Growth
Tax History
| Year | Tax Paid | Tax Assessment Tax Assessment Total Assessment is a certain percentage of the fair market value that is determined by local assessors to be the total taxable value of land and additions on the property. | Land | Improvement |
|---|---|---|---|---|
| 2024 | $5,865 | $528,100 | $90,400 | $437,700 |
| 2023 | $5,865 | $506,500 | $90,400 | $416,100 |
| 2022 | $5,405 | $452,700 | $90,400 | $362,300 |
| 2021 | $5,098 | $420,700 | $90,400 | $330,300 |
| 2020 | $5,011 | $412,100 | $90,400 | $321,700 |
| 2019 | $5,052 | $415,400 | $76,200 | $339,200 |
| 2018 | $4,939 | $405,200 | $76,200 | $329,000 |
| 2017 | $4,499 | $375,900 | $76,200 | $299,700 |
| 2016 | $4,583 | $383,000 | $76,200 | $306,800 |
| 2014 | $4,053 | $372,700 | $76,200 | $296,500 |
| 2013 | $4,053 | $376,100 | $76,200 | $299,900 |
Agents Affiliated with this Home
-
William Griffin
W
Seller's Agent in 2019
William Griffin
CPR Real Estate, LLC
(317) 501-8500
3 in this area
54 Total Sales
-
K
Buyer's Agent in 2019
Kelly Dather
Keller Williams Indy Metro NE
-
Linda Freeman

Seller's Agent in 2014
Linda Freeman
F.C. Tucker Company
(317) 590-8525
91 Total Sales
-
Susan Tibbs

Seller Co-Listing Agent in 2014
Susan Tibbs
F.C. Tucker Company
(317) 507-8490
6 in this area
93 Total Sales
Map
Source: MIBOR Broker Listing Cooperative®
MLS Number: MBR21306219
APN: 29-15-09-016-032.000-020
- 10594 Geist Rd
- 9838 Gulfstream Ct
- 11393 Muirfield Trace
- 10630 Thorny Ridge Trace
- 12010 Landover Ln
- 10316 Hatherley Way
- 10266 Hatherley Way
- 11715 Landings Dr
- 11002 Hoosier Rd
- 10965 Fairway Ridge Ln
- 10844 Fairwoods Dr
- 10865 Fairwoods Dr
- 10194 Lothbury Cir
- 10792 Sawgrass Dr
- 10602 Fall Rd
- 9658 Farragut Cir
- 10178 Brushfield Ln
- 10759 Sawgrass Dr
- 11354 Redwing Ct
- 10295 Summerlin Way
