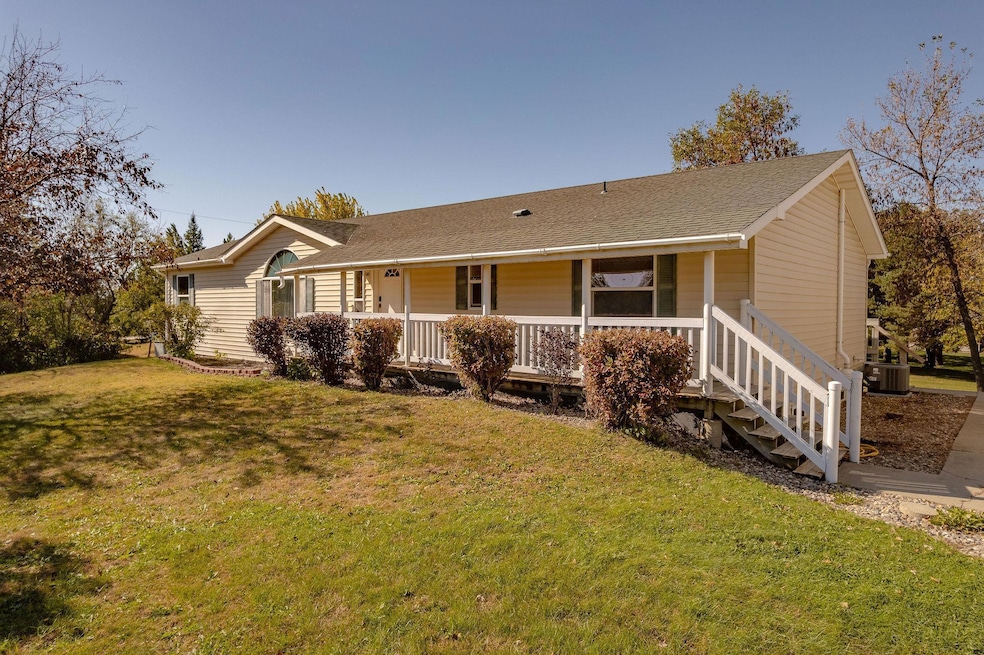
105 10th St SE Glenwood, MN 56334
Estimated payment $1,822/month
Highlights
- Hot Property
- Lake View
- Deck
- Second Kitchen
- 33,018 Sq Ft lot
- Vaulted Ceiling
About This Home
Welcome to this spacious 5-bedroom, 3-bathroom home built in 2003, set on a large private lot surrounded by mature trees. Inside you’ll find an open-concept main level with vaulted ceilings and abundant natural light, plus main floor laundry for convenience. The lower level features in-floor heat, a full kitchen, and a walkout—ideal for a rental opportunity, guest suite, or multi-generational living. New furnace, air conditioner, and water heater provide peace of mind. Enjoy the outdoors on the beautiful deck overlooking the peaceful backyard and Lake Minnewaska through the trees. A rare combination of privacy, space, and lake views just minutes from city amenities!
Home Details
Home Type
- Single Family
Est. Annual Taxes
- $2,462
Year Built
- Built in 2003
Lot Details
- 0.76 Acre Lot
- Lot Dimensions are 200x165x200x165
- Many Trees
Parking
- 2 Car Garage
Home Design
- Vinyl Siding
Interior Spaces
- 1-Story Property
- Vaulted Ceiling
- Entrance Foyer
- Family Room
- Living Room
- Dining Room
- Radiant Floor
- Lake Views
Kitchen
- Second Kitchen
- Range
- Microwave
- Dishwasher
- Disposal
Bedrooms and Bathrooms
- 5 Bedrooms
- 3 Full Bathrooms
Laundry
- Laundry Room
- Dryer
- Washer
Finished Basement
- Walk-Out Basement
- Basement Fills Entire Space Under The House
- Basement Window Egress
Utilities
- Forced Air Heating and Cooling System
- Vented Exhaust Fan
Additional Features
- Grab Bar In Bathroom
- Deck
Community Details
- No Home Owners Association
- Thompsons Add Subdivision
Listing and Financial Details
- Assessor Parcel Number 210844002
Map
Home Values in the Area
Average Home Value in this Area
Tax History
| Year | Tax Paid | Tax Assessment Tax Assessment Total Assessment is a certain percentage of the fair market value that is determined by local assessors to be the total taxable value of land and additions on the property. | Land | Improvement |
|---|---|---|---|---|
| 2025 | $2,928 | $198,500 | $30,600 | $167,900 |
| 2024 | $2,928 | $229,300 | $30,600 | $198,700 |
| 2023 | $2,366 | $228,500 | $30,600 | $197,900 |
| 2022 | $2,150 | $221,300 | $30,600 | $190,700 |
| 2021 | $2,062 | $164,800 | $18,800 | $146,000 |
| 2020 | $3,262 | $160,200 | $18,800 | $141,400 |
| 2018 | $2,976 | $0 | $0 | $0 |
| 2017 | $2,566 | $0 | $0 | $0 |
| 2016 | $2,536 | $0 | $0 | $0 |
| 2015 | -- | $0 | $0 | $0 |
| 2014 | -- | $0 | $0 | $0 |
Property History
| Date | Event | Price | List to Sale | Price per Sq Ft |
|---|---|---|---|---|
| 10/20/2025 10/20/25 | Price Changed | $309,000 | -8.8% | $99 / Sq Ft |
| 10/10/2025 10/10/25 | For Sale | $339,000 | -- | $109 / Sq Ft |
Purchase History
| Date | Type | Sale Price | Title Company |
|---|---|---|---|
| Deed | $192,500 | -- | |
| Deed | $26,750 | -- |
Mortgage History
| Date | Status | Loan Amount | Loan Type |
|---|---|---|---|
| Open | $154,000 | No Value Available |
About the Listing Agent

Having grown up in Central Minnesota, I have a deep appreciation for the communities I serve and a strong understanding of the local real estate market. As an experienced and trustworthy real estate professional, I specialize in helping clients buy, sell, and invest in properties, making the process as smooth and stress-free as possible.
Beyond my passion for real estate, I am a proud parent of three kids and a devoted dog lover. I understand the importance of finding a home that fits
Tiffany's Other Listings
Source: NorthstarMLS
MLS Number: 6792466
APN: 21-0844-002
- 710 1st Ave NE
- 625 Minnesota Ave E
- 507 1st Ave SE
- 521 6th Ave SE
- 720 6th Ave SE
- 740 6th Ave SE
- 1429 1st Ave NE
- 210 2nd Ave SE
- 507 3rd St NE
- 406 Franklin St S
- 1020 2nd St NE
- 1106 2nd St NE
- 279 Minnesota Ave W Unit 203
- 705 State Highway 28 W
- 238XX N Lake Shore Dr
- 23359 170th St
- 23355 N Lakeshore Dr
- 23727 N Lakeshore Dr
- 19752 Halwood Rd
- TBD Highway 28 29
- 427 Minnesota Ave E Unit 2
- 4727 Arbor Crossing SE
- 1414 41st Ave W
- 825 34th Ave E
- 720 22nd Ave E
- 1770 10th Ave E
- 215 Western Ave S
- 1825 Oakview Ave SE
- 918 Jefferson St
- 1115 6th Ave E
- 1701 6th Ave E
- 404 S Mckay Ave
- 408 Lake St
- 2106 Runestone Ave
- 20 Grand Ave N
- 1321 S Darling Dr NW Unit 7
- 1222 Getty St S Unit 1
- 1102 Fairlane Dr
- 800 Main St N
- 6806 Sunset Strip NW






